Green Home Addition, Whole House Remodel, and Landscape - www.ENRarchitects.com
"Eric Rohlfing is an excellent Architect. In addition he is also an excellent hands-on craftsman.
I personally have had the opportunity to observe his work in Thousand Oaks, CA. I watched as he remodeled a single story home that when finished was a two story home. He also installed in that home a unique solar power plant. In addition, he personally installed tile, unique stone walkways, cabinets, showers, landscaping, lighting and many other features. Needless to say it is one of the most beautiful and functional homes in the neighborhood.
If an Architect is needed, I would strongly recommend ENRarchitects, they are knowledgeable hands-on professionals with great attention to detail"
Jim, neighbor
This family of six, and their two Labradors, completely renovated their 1977, 1-story, 3 bedroom, 2-1/2 bath tract home in an Eichler Development neighborhood, adding a new 2nd floor office, balcony, bedroom, bath and large storage room. As designed by ENR architects, the entire home & landscape were remodeled, while the family occupied it throughout the process.
The 1st phase sealed off the bedrooms, bath, and kitchen, from the remainder of the house, while the master suite and 2nd story addition were completed. During the 2nd phase, the family moved into the new 2nd floor bedroom and master suite, while the kitchen and bedrooms were remodeled. Lastly, both front and back landscaping, hardscaping, pool and spa were remodeled.
The resulting kitchen-dining-family room spaces are now open, spatially interconnected, spacious and sun-filled. The 2nd floor features a large office, full width covered balcony, spacious bedroom, bath and walk-in attic storage. The office faces south with dynamic, private views of the pine/pepper-covered hillside and pool deck. Seven ventilating skylights and clerestory windows were added, filling baths, gathering spaces, stairwells, and the kitchen with natural light and ventilation.
Cast in-place, tinted & textured landscape retaining walls, curbs and decks were added to the front and back landscape, providing comfortable, attractive pathways, seating and planters. Pool equipment was relocated and updated with WIFI-accessed, digital pump, valve and landscape lighting controls. Tinted, smooth concrete columns were installed at the new balcony and patio trellis, providing a reminiscent hint of the ancient Roman Forum.
Wholehouse, programmable ventilation cools the home in minutes, taking advantage of the comfortable, local evening temperatures. Emergency circuits and a gas generator platform were added, as the backup system for future energy blackouts. Solar electricity and waterheating were added atop the south-facing 2nd floor, not visible from the street.
In all, the home is now a lively, multi-featured oasis for the large family and their many friends and visiting family.
https://www.enrdesign.com/ENR-residential-GreenHomeTO.html
Green/sustainable/unique features:Existing site, structure & residential neighborhood; close proximity to public transit & amenities; reuse existing slab & framing; salvaged framing members; salvaged demolition items; fly ash concrete; engineered framing, sheathing & forms; high-efficiency fiberglass Marvin Integrity windows & doors, recycled content (high-R) insulation & gypsum board; Energy Star Elk Cool Roof & foil-backed sheathing; Copperheart solar water preheat; 3kW REC solar photo voltaic electrical system; whole house fan; low-flow plumbing fixtures; energy efficient lighting fixtures & appliances; abundant natural lighting & ventilation; engineered hardwood flooring: green certified cabinets; recycled content underlayment; programmable HVAC & irrigation controls; porus paving surfaces; solar pool heating; site-filtered storm water management; etc.
-
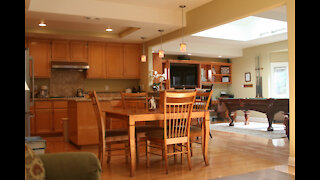 1:43
1:43
ENRarchitects
2 years agoGame Room Addition and Kitchen Remodel - www.ENRarchitects.com
44 -
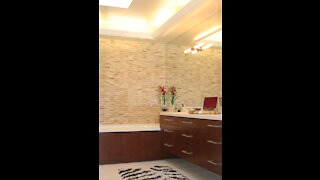 3:56
3:56
ENRarchitects
2 years agoMaster Bath Remodel - www.ENRarchitects.com
50 -
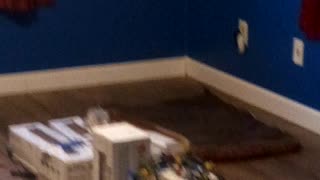 0:32
0:32
emsl0404
2 years agoBig House remodel 5-10-2021 A
91 -
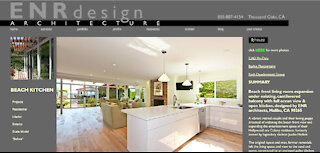 0:58
0:58
ENRarchitects
2 years ago $0.01 earnedBeach Kitchen Remodel - CAD Fly Thru - www.ENRarchitects.com
68 -
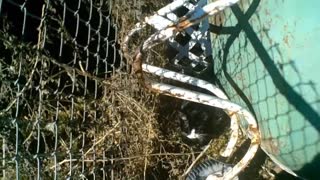 14:31
14:31
LoriHoagland
3 years agoPutting Up A Small Harbor Freight Green House. With Cobb Planter Box Addition.
14 -
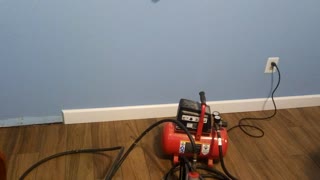 0:08
0:08
emsl0404
2 years agoBig House remodel 5-10-2021 C
151 -
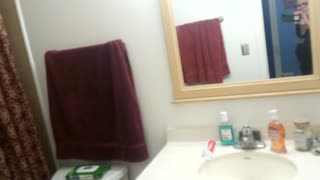 0:15
0:15
emsl0404
2 years agoBig House remodel 5-10-2021 D
111 -
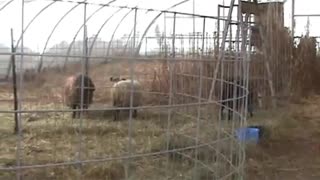 0:59
0:59
Log Cabin Homestead
3 years agoGreen House in Winter
511 -
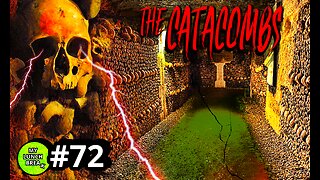 21:16
21:16
MYLUNCHBREAK CHANNEL PAGE
1 day agoThe Old World is in The Catacombs?
80.1K62 -
 13:16
13:16
JoBlo Originals
1 day agoWhat Happened to JEFFREY JONES?
71.6K52