Game Room Addition and Kitchen Remodel - www.ENRarchitects.com
www.enrdesign.com/ENR-TX-residential.html
"I appreciate your insights as regards a future in architecture for my son Matthew. I've attached a couple of updated shots of the game room in all it's real-life cluttered splendor. It was the best money I've ever spent."
"We chose Eric (www.ENRarchitects.com) to design a 430 sq foot game room, with walk-in pantry, built-ins etc in 2010. The kitchen wall was knocked down so the game-room and kitchen are open with a granite bar between them. Great work. He went from color pencil concept sketches, thru approval drawings and finals. The end result is very open and light, with a very large custom skylight providing natural light to the pool table by day. My wife loves the walk-in pantry. Very personable and smart fellow. Not too expensive."
A young, Rancho Conejo (Newbury Park) family sought to enlarge their living space with the addition of a 400sf game room/media room, and were willing to give up some limited patio space to do so. We kept the west side of the patio & mature trees for afternoon entertainment under filtered sunlight. The new game room addition adjoined the kitchen with a wide opening, essentially doubling the size of the existing kitchen/breakfast space. The premier ridge skylight over the pool table enlivens the game room with diffuse daylight throughout the day and features ambient evening lighting. The favored existing bay window was simply relocated to the new south wall. The east wall is composed of a built-in entertainment center punctuated with accent windows. A new pantry storage closet is tucked into the NE corner.
-
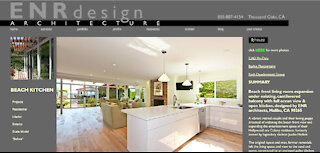 0:58
0:58
ENRarchitects
2 years ago $0.01 earnedBeach Kitchen Remodel - CAD Fly Thru - www.ENRarchitects.com
68 -
 20:32
20:32
Kelly The Kitchen Kop Archive
3 years agoKTKK Kitchen Remodel
12 -
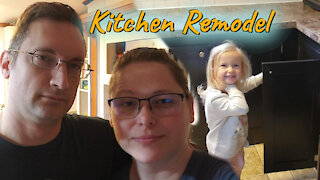 22:25
22:25
Hall Homestead
3 years ago $0.01 earnedManufactured Home Kitchen Remodel
1.7K2 -
 25:02
25:02
DIY with a Pro
2 years agoPre Plan for a better Kitchen or Bath Remodel
83 -
 23:58
23:58
SurplusBargains
2 years agoHow to install a kitchen backsplash Home Remodel Episode 7
129 -
 0:35
0:35
Environment Impactor
2 years agoGreat Addition to Mama's Kitchen! A Gift that Keeps on Giving!
41 -
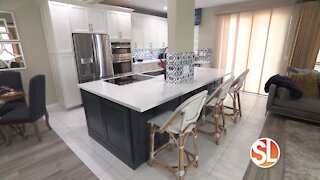 5:02
5:02
KNXV
2 years agoPremium Wholesale Cabinets of Arizona amazes Phoenix homeowner with kitchen remodel
13 -
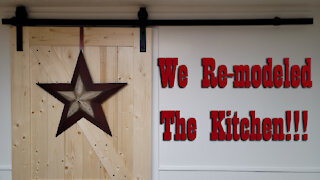 13:45
13:45
HomesteadCorner
3 years agoWe Finally Finished our Kitchen Remodel ~ Zinff Eye Glasses
52 -
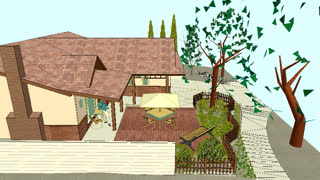 1:33
1:33
ENRarchitects
2 years agoCAD Fly Thru - Residential Front Yard - www.ENRarchitects.com
18 -
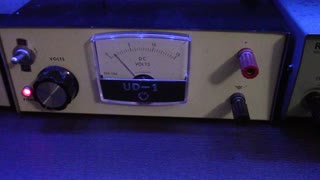 11:14
11:14
Buzz Stone's AirWaves, All Things Radio
2 years agoAirWaves Episode 38: HAM Shack/Radio Room Remodel !
1011