Putting Extra Supports On The Tiny House Loft
I am putting up 2x6 lumber on the bottom of the tiny house loft framing to add support to the floor joists. I am also cutting out the large board in the way upstairs to open up the room better.
I decided to cut out the large board upstairs to open up the room. This was in the way with the addition to the off grid tiny house loft.
I used the reciprocating saw to cut all the wood away and then trim off the top of the stairway. This gives me a nice flat surface up there now. I will put a piece of trim up there to cover the gap.
It took me a long time and three batteries to get the job done but I am happy that I did.
I used 2x6 lumber to close off the ends of the floor joists on the bottom of the new tiny house loft addition. These act as trim and also sort of as joist hangers to tie them off and give extra support.
The original framing on the catwalk held up for about two years now with no problem and no evidence of sagging. So I decided to do the same with the new addition.
Both Melanie and I are very much pleased with how the tiny house is turning out how.
Thanks for watching. Please Subscribe & follow my daily videos.
Troy
http://www.thedoityourselfworld.com
http://www.theoffgridproject.com
Note: Copying this video, in part or in full, is a violation of copyright unless the user has express permission from the owner. Violation of this copyright will be pursued to the fullest extent of the law.
-
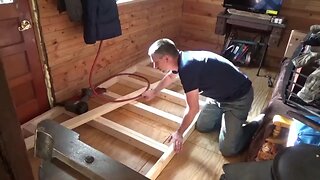 15:27
15:27
TheDoItYourselfWorld
8 years agoBuilding Larger Off Grid Tiny House Loft
16 -
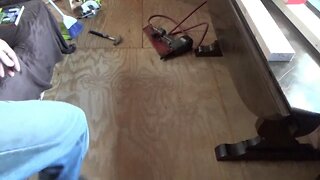 20:26
20:26
TheDoItYourselfWorld
8 years agoWorking On My New Tiny House Loft
4 -
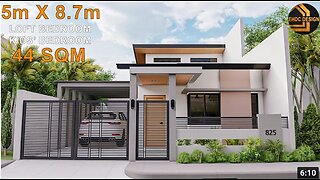 6:09
6:09
Alixes
1 year agoSmall house design Idea (5x8.7m) 44sqm with Loft
33 -
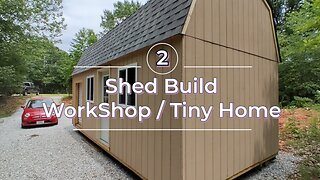 7:05
7:05
Tinkering and Travel
1 year agoTiny Home / Shop Build - Part 2 (Stairs to Loft)
2731 -
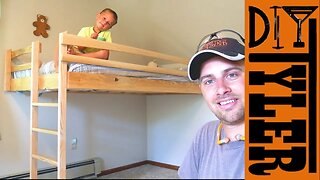 8:38
8:38
Wood, Metal, Everything
5 years ago$40 Ash Loft Bed!! SAVE SPACE AND MONEY
11 -
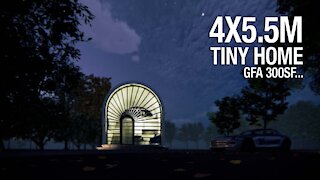 5:35
5:35
All about house design
3 years ago $0.01 earned300sf loft home - tiny round roof house design & virtual tour (4x5.5m = 13'x18')
81 -
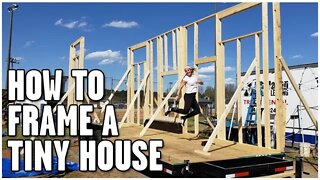 26:48
26:48
Will Mosbey
2 years agoHow To Build And Frame A Tiny House | Tiny House Build
32 -
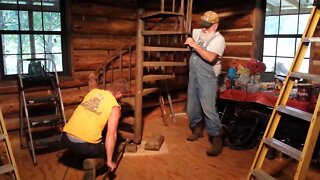 8:42
8:42
RoughCutHomestead
2 years agoOff Grid Log Cabin Build, Loft Floor
195 -
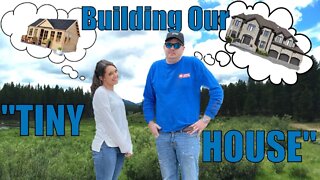 20:01
20:01
Ben and Brandi
2 years agoWe Built a Not So Tiny House | Start to Finish Build
90 -
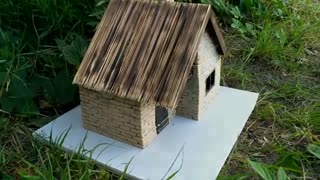 3:43
3:43
Friendly Monkey Media
1 year agoHow to build a miniature house - Mini house building
30