Building Larger Off Grid Tiny House Loft
Melanie has been asking me to expand the tiny house loft so here we go. It has been raining and there is no end in sight so its perfect time for indoor work.
I am putting in an expansion to the off grid tiny house loft. This will give us more room to put Melanie's things and give her a place for her crafts.
I got the lumber to do the job and then got right to work cutting it all. I am expanding the upstairs loft in the tiny home by 4 feet in width and running the entire length of the loft between the two rooms. This will give us a total of a 7 x 9 room upstairs which is a fine addition to the tiny house on wheels.
Right now my study is crowded with my own clothes on a hanging rack plus my steamer trunk. Melanie will be able to put out her own things as well now.
I built the frame on the tiny house living room floor using my framing nailer to make it go faster. Plus I have tons of nails for that and no screws.
I ran the generator and the air compressor for this job because we have not seen the sun in many days so the solar power has been a bit weak.
The floor joists were made of doubled up 2x4s. I put liquid nails in between each section and nailed them together. This will increase the strength without taking away any head room downstairs.
Next I put the frame together on the tiny house living room floor and then added a second 2x4 along the longer wall which will be mostly unsupported. It rests on the long double 2x4 beam I have running from one side of the tiny home to the other, dead center.
Stay tuned for part two of the construction of the new tiny house loft.
Thanks for watching. Please Subscribe & follow my daily videos.
Troy
http://www.thedoityourselfworld.com
http://www.theoffgridproject.com
Note: Copying this video, in part or in full, is a violation of copyright unless the user has express permission from the owner. Violation of this copyright will be pursued to the fullest extent of the law.
-
 18:02
18:02
TheDoItYourselfWorld
8 years agoPutting Extra Supports On The Tiny House Loft
-
 6:34
6:34
TheDoItYourselfWorld
8 years agoFinished Off Grid Tiny Home Loft OSB Installation
8 -
 6:09
6:09
Alixes
1 year agoSmall house design Idea (5x8.7m) 44sqm with Loft
31 -
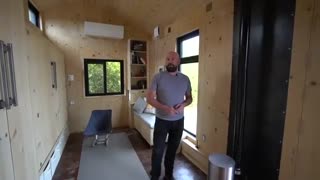 9:01
9:01
Friendly Monkey Media
1 year agoThe Most Cleverly Designed Tiny House
17 -
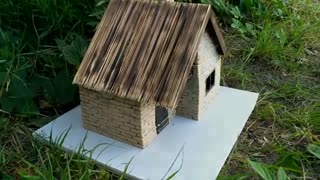 3:43
3:43
Friendly Monkey Media
1 year agoHow to build a miniature house - Mini house building
30 -
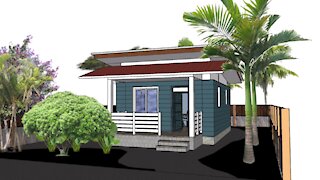 3:48
3:48
lmerika0609trops
2 years agoTiny house design
146 -
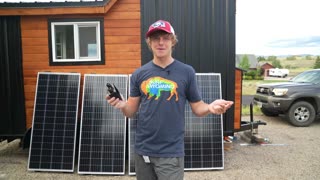 21:49
21:49
dominatias
1 year agoInside My $15,000 Off-Grid Tiny Home (Full Interior Build)
3 -
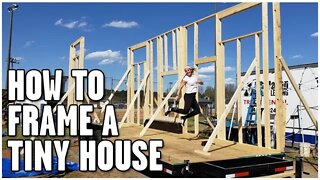 26:48
26:48
Will Mosbey
2 years agoHow To Build And Frame A Tiny House | Tiny House Build
32 -
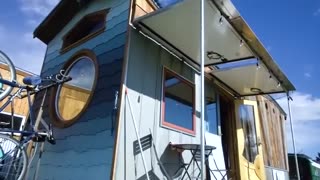 41:52
41:52
Friendly Monkey Media
1 year agoThe Most Cleverly Designed DIY Tiny House
25 -
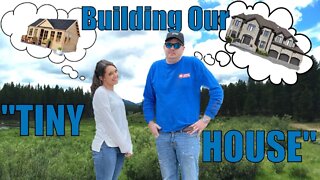 20:01
20:01
Ben and Brandi
2 years agoWe Built a Not So Tiny House | Start to Finish Build
90