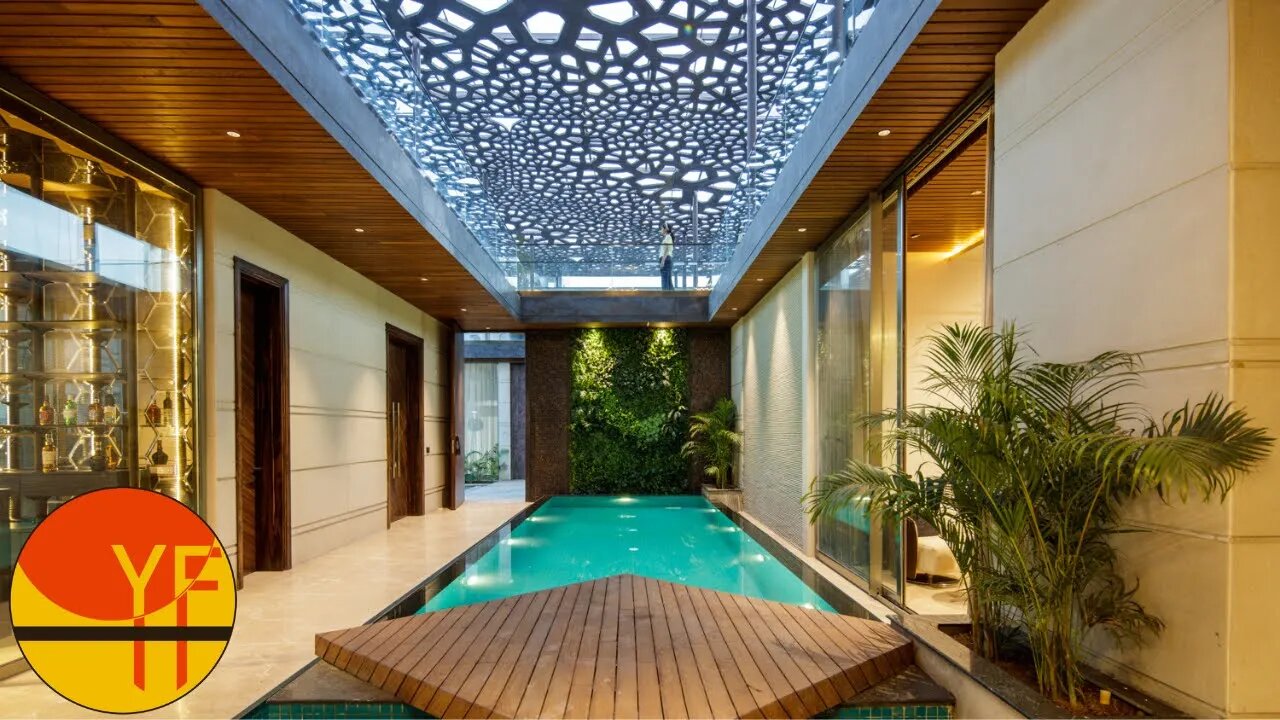Premium Only Content

Tour In House Under Shadows By Zero Energy Design Lab In KARNAL, INDIA
Tour In House Under Shadows By Zero Energy Design Lab In KARNAL, INDIA
The House Under Shadows, an integrated double-family residence in Haryana, exhibits a nature-inspired, near-net-zero design that reformulates the idea of 'India-Modern' and enables sustainable living.
Located in the historic city of Karnal, a part of the NCR (National Capital Region), the House Under Shadows is a 1672-sq.m residence nestled below the sweeping shadows of the day.
The client's brief called for an expansive two-unit residence for two brothers and their families that characterizes sustainable living in the lap of nature and be openly guided by design to find the rhythm of movement and activities within the house. In response to this, the house fuses two single-floor units through a common façade and a seamless double roof that creates a sense of visual cohesion through its horizontal emphasis. The architect had a zero-energy approach towards the vision and the design was inspired by the proximity and architectural elements of a palatial hotel in Karnal – Noor Mahal's 'chowk' and 'chhatris' which are elements derived from the traditional Indian 'havelis.' This in relation to the extreme weather of North India that has led to the integrated design of the south-facing double-residence.
Design and Planning
The design takes shape with a common entrance space embraced between two boxes that represent the two units, following a mirroring process thereafter and throughout. The units are punctured with two chowk-inspired rectangular courtyards, each in the form of pools that act as heatsinks. This is balanced by immediate cantilevers that run along the units, shielding internal and external walls with shade; the cantilevers also enable transition spaces across. The cantilevers and the courtyard areas facilitate social cohesion and seamless movement between spaces that steers one away from the sense of confinement typically felt within walls.
Interior Layout
The layout of the expansive units accommodates cross-ventilated and naturally-lit interior spaces with night-time areas (sleeping spaces) oriented towards the south-west and day-time areas (living spaces) towards the north-east. In other words, bedrooms have glazed windows in the north-west which allow minimum heat and glare, thereby creating a calm oasis for unwinding, while offering broad views of the outdoor landscape. The living spaces are shielded from the harsh south-west sun and open out into the courtyard to allow for abundant ingress of natural daylight. Other areas include the kitchen and utility, bar, powder room and servant's quarter with the vertical circulation element – staircase positioned at the centre of the south-west side. The first floor accommodates a bedroom with toilet, lounge, powder room, pantry, store, and a multipurpose hall. The design of the multipurpose hall draws inspiration from the 'chhatris' that are elevated, and dome-shaped pavilions found in traditional Indian architecture.
Sustainable Strategies and the Double Roof
The central courtyard area with the pool is embraced by stone-clad walls that provide mass insulation and vertical greens that avoid heat island effect. The pool acting as a heat sink absorbs heat during the day and releases it to the night sky, thereby lowering the net heat gain. The radiant heat of the waterbody participates in the process of photosynthesis of the surrounding vertical greens through evapotranspiration. An aesthetic perspective – the surrounding walls render a beautiful reflection of the water body. The green landscape extends vertically on the inside and horizontally outside the built footprint.
-----------------------------------------------------------
For More Info : https://www.archdaily.com/964189/house-under-shadows-zero-energy-design-lab?taid=6107b795a7fdb000015529fa&utm_campaign=trueAnthem%3A+Trending+Content&utm_medium=trueAnthem&utm_source=twitterr
----------------------------------------------------------
►🎵 Track Info:
►Title: Havana by Soyb & Amine Maxwell
Genre and Mood: Hip Hop & Rap + Funky
------
Anything by Soyb & Amine Maxwell
https://soundcloud.com/soybmusic
https://soundcloud.com/aminemaxwell
Creative Commons — Attribution 3.0 Unported — CC BY 3.0
Free Download / Stream: https://bit.ly/soyb-amine-havana
Music promoted by Audio Library https://youtu.be/Xqrw9DuIlkA
------------------------------------------------------------
Follow me in my networks :
Twitter: https://twitter.com/youssefaltyeb
Facebook: https://www.facebook.com/yomohammedshbs
Instagram: https://www.instagram.com/youssefsh3
Snapchat: https://www.snapchat.com/add/eng-youssef
-
 LIVE
LIVE
Matt Kohrs
10 hours agoMarket Open: BIG Moves Incoming?!?! || Live Trading
798 watching -
 LIVE
LIVE
JuicyJohns
1 hour ago $0.79 earned🟢#1 REBIRTH PLAYER 10.2+ KD🟢
175 watching -
 LIVE
LIVE
Nikko Ortiz
17 minutes agoLive - News, Politics, Podcast And Naaah Im Playin We Chillen
77 watching -
 44:07
44:07
The Quiet Part
1 hour agoThey Fear People Who Remember—The Truth About Freedom, Health Care & Canada
1.05K -
 LIVE
LIVE
Wendy Bell Radio
5 hours agoDemocrats Are In Total Free Fall
7,885 watching -
 54:23
54:23
Dialogue works
2 days ago $0.77 earnedAndrei Martyanov: Putin Beating Trump at His Own Game - Can Israel Survive a War W/ Iran W/o the US?
8.23K7 -
 LIVE
LIVE
LFA TV
3 hours agoLFA TV ALL DAY STREAM - MONDAY 8/18/25
3,844 watching -
 58:23
58:23
JULIE GREEN MINISTRIES
3 hours agoJUDGEMENT IN DC IS ABOUT TO INTENSIFY
98.3K167 -
 1:27:39
1:27:39
Chicks On The Right
4 hours agoLibs freak over Putin meeting, Rubio SHINES, Gavin spiraling, Kamala drunk-talks again
16.9K3 -
 DVR
DVR
Welcome to the Rebellion Podcast
20 hours ago $0.61 earnedA Case of the MonJays - WTTR Podcast Live 8/18
13.4K1