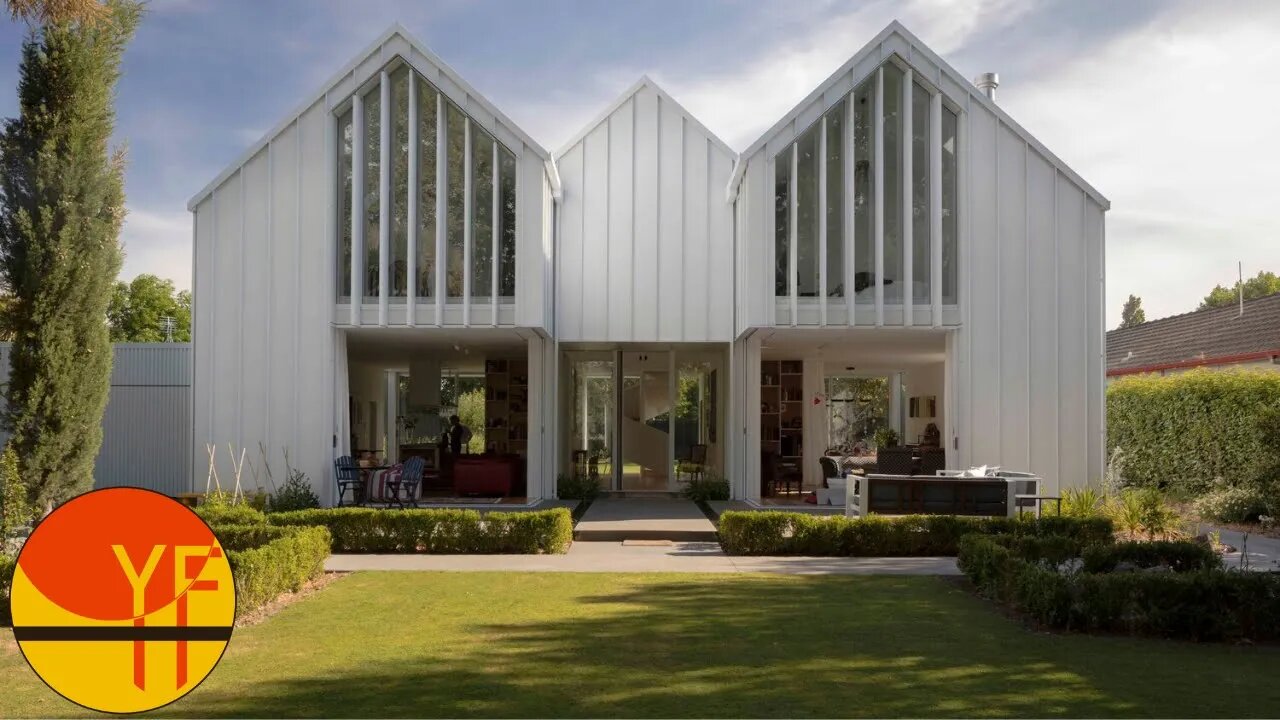Premium Only Content

Tour In Fendalton House By Patterson Associates In CHRISTCHURCH, NEW ZEALAND
Tour In Fendalton House By Patterson Associates In
CHRISTCHURCH, NEW ZEALAND
Text description provided by the architects. The Fendalton Road project explores the love and memory a retired couple have of home and site they have occupied for over thirty years. A two-level 1910 home was destroyed in the devastating 2011 Christchurch earthquake and subsequently demolished. A new home was required within the footprint of the original. An existing formal garden adorned the level site and was to remain untouched for the new home. The owners’ established connections to the site and space were at the forefront of this project.
The new home, with its white, triple-gabled roof, looks to honour the memory of the spatial relationships of the original home. The design was required to enhance and celebrate these conditions. For the owners, the space is reminiscent of the historic home but revived by a bold contemporary reinterpretation.
The entry hallway is a central hub to the home – enhanced and widened with a ceiling higher than eight metres – it now provides a versatile space for entertaining. The house functions as an airy gallery-like space for the owner’s art collection, and antique furniture – all from their original home. The ground floor spaces are connected through an open circulation but can be manipulated into smaller, more intimate areas by closing large pocket sliding doors, curtains and retractable windows.
The programme places the ground floor living areas and kitchen in their original locations but seeks to highlight the existing garden by reordering the spaces to provide a stronger connection to the landscape. This association, which was once limited by traditional window openings is strengthened with full height openings that provide site lines to the front and back garden throughout the house. A sculptural spiral staircase connects the two wings, and the home is future-proofed with the inclusion of a passenger lift, serving four bedrooms and two bathrooms on the upper floor.
Architects: Patterson Associates
Area:
330 m²
Year:
2016
Photographs:
Sam Harnett
Manufacturers: Enzie, APL windows, Heritage Profile Cladding, Living Flame, Vestner Lifts
Builders: SMBC, SMBC, Sam Manson
Structure Engineers: Lewis Bradford
Project Director: Andrew Mitchell
Director: Andrew Patterson
Project Assisatant: Daniel Zhu
Prizes: NZIA Local Canterbury Architecture Award Winner, Housing: 2017/ NZIA Local Resene Colour Award Winner, Housing: 2017
City: Christchurch
Country: New Zealand
-----------------------------------------------------------
For More Info : https://www.archdaily.com/966533/fendalton-house-patterson-associates?utm_source=dlvr.it&utm_medium=twitter
----------------------------------------------------------
►🎵 Track Info:
►Title: Havana by Soyb & Amine Maxwell
Genre and Mood: Hip Hop & Rap + Funky
------
Anything by Soyb & Amine Maxwell
https://soundcloud.com/soybmusic
https://soundcloud.com/aminemaxwell
Creative Commons — Attribution 3.0 Unported — CC BY 3.0
Free Download / Stream: https://bit.ly/soyb-amine-havana
Music promoted by Audio Library https://youtu.be/Xqrw9DuIlkA
------------------------------------------------------------
Follow me in my networks :
Twitter: https://twitter.com/youssefaltyeb
Facebook: https://www.facebook.com/yomohammedshbs
Instagram: https://www.instagram.com/youssefsh3
Snapchat: https://www.snapchat.com/add/eng-youssef
-
 LIVE
LIVE
Nerdrotic
5 hours ago $2.87 earnedHollywood's Long Dark Summer of the Soul - Nerdrotic Nooner 511
1,455 watching -
 1:36:05
1:36:05
Side Scrollers Podcast
2 hours agoStreamer ATTACKS Men Then Cries Victim + Pronoun Rant Anniversary + More | Side Scrollers
7.53K -
 12:06
12:06
Liberty Hangout
1 day agoDemocrat Woman Can't Define 'Woman'
26.6K54 -
 LIVE
LIVE
GritsGG
5 hours agoRumble Customs! 3515 Ws! 🫡!
413 watching -
 38:39
38:39
Grant Stinchfield
3 hours ago $1.06 earnedHow Local TV News LOST Its Soul
10.8K2 -
 2:09:51
2:09:51
Badlands Media
13 hours agoBadlands Daily: September 1, 2025
44.4K31 -
 1:12:35
1:12:35
theoriginalmarkz
4 hours agoCoffee with MarkZ. 09/01/2025
43.2K12 -
 2:59:48
2:59:48
Wendy Bell Radio
9 hours agoSunday, Bloody Sunday
127K250 -
 1:10:02
1:10:02
crgoodw1n
3 hours agoHAPPY LABOR DAY! Tactical shoosting W/ @BenderOdoyle Ask about !12hr !freshenup !discord
14.7K2 -
 LIVE
LIVE
ENEMYOFDEATH2012
15 hours agoGod of War Playthrough Pt. 2 and some Fortnite
14 watching