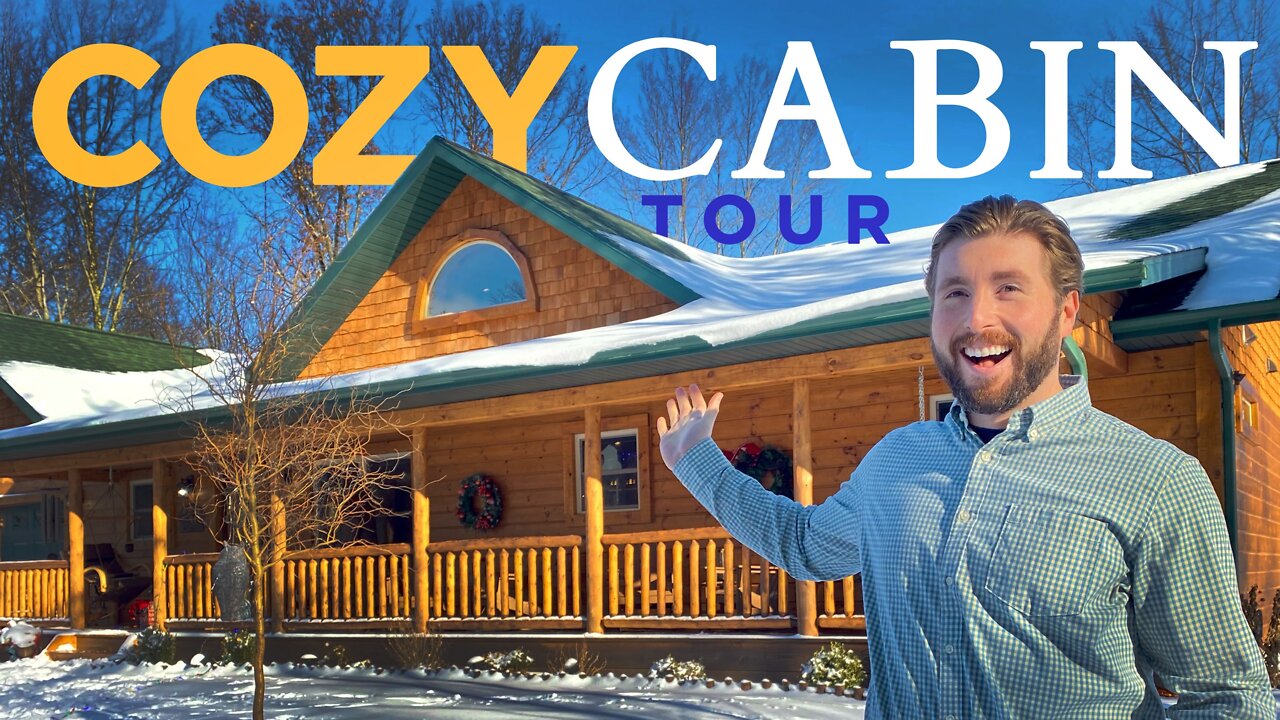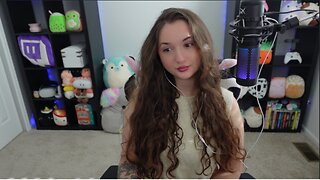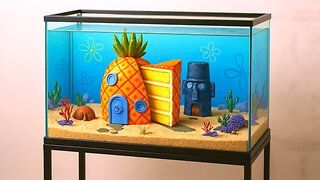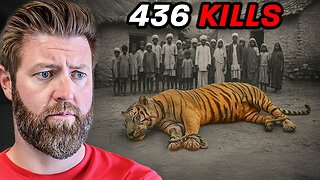Premium Only Content

**NEW** Walkthrough Tour of this Cozy Winter Cabin! With a Surprise!
This 3000 sq ft home has it all!
Great entertaining spaces, screened in porch, and a surprise in the lower level basement! There are some really great ideas for you in this home.
3150 Total Square Feet
1750 First Floor Square Feet
1400 Lower Level Square Feet
3 Bedrooms
4 Bathrooms
Ranch (Single Level) Floor Plan
THE FLOOR PLAN 🏡
Golden Eagle Log and Timber Homes Clearwater 1750AR Ranch With Sports Themed Man Cave - Custom
https://www.goldeneagleloghomes.com/plans-and-pricing/plan-details.asp?PID=1425
BUY THIS HOME 🇺🇸🇨🇦
This home is available to build in the US and Canada. Call 1-800-270-5025 for information on pricing
https://www.goldeneagleloghomes.com/contact.asp
BUILDERS ⚒
Are you a quality builder? Let’s connect!
https://www.goldeneagleloghomes.com/company/quality-builder.asp
FOLLOW US ON FACEBOOK 💻
https://www.facebook.com/GoldenEagleLogTimberHomes
FOLLOW US ON INSTAGRAM 📱
https://www.instagram.com/goldeneaglelogtimberhomes/
ABOUT US 🦅
Family Owned and operated since 1966
Golden Eagle Log and Timber Homes will make it easier for you to buy a log or timber frame home with our custom architectural design and engineering services. Our Complete package creates a one-stop-shopping experience with Golden Eagle, saving you time and money. Our Complete package includes such items as, professionally-designed kitchen and bath cabinetry, kitchen and bath plumbing fixtures, windows, fireplace, stone and mantle, interior and exterior doors and trims, and so much more. We also offer a wide variety of color selections, giving you the opportunity to craft your new Golden Eagle home exactly the way you want it.
https://www.goldeneagleloghomes.com/
1-800-270-5025 ☎️
-
 LIVE
LIVE
PudgeTV
1 day ago🟠 Gaming on Rumble | Soulframe Early Access Gaming Showcase
120 watching -
 LIVE
LIVE
ttvglamourx
3 hours ago $0.02 earnedSearching To Destroy !DISCORD
148 watching -
 LIVE
LIVE
itsReel
1 hour agoGaming SUNDAY
70 watching -
 28:43
28:43
Liberty Hangout
3 days agoAnti-Trumpers Don't Know What They're Protesting
33K202 -
 20:33
20:33
Sideserf Cake Studio
1 day ago $3.36 earnedI Built A Bikini Bottom Fish Tank CAKE!
27.5K11 -
 LIVE
LIVE
Gore TV
49 minutes agoNO LOOT?! Fine 😤 I’ll Build My Own Gun! 🔫🪵✨
49 watching -
 LIVE
LIVE
XxXAztecwarrior
1 hour agoPlaying Normals Big Red Hunting Delta Force
227 watching -
 2:22:46
2:22:46
The Connect: With Johnny Mitchell
23 hours ago $13.82 earnedOne Man's Mission To Stop Human Trafficking: How A Billionaire Mercenary Saved Hundreds Of Children
41.4K33 -
 16:24
16:24
Forrest Galante
16 hours ago6 Deadliest Man Eaters to Ever Exist
81.4K18 -
 LIVE
LIVE
TheItalianCEO
4 hours agoPlaying video games on a Sunday since 1989
174 watching