Premium Only Content
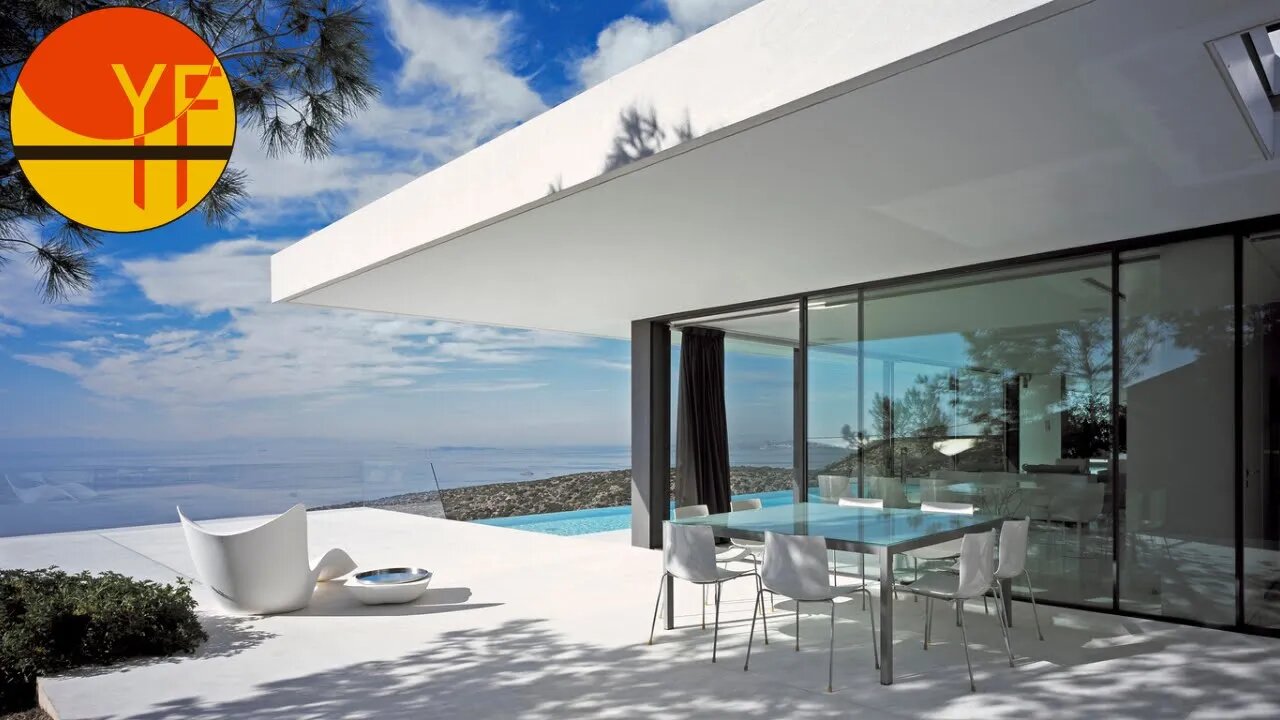
Residence in Saronida By MPLUSM Architects In GREECE
Residence in Saronida By MPLUSM Architects In SARONIDA, GREECE
Text description provided by the architects. Highly perched on the rocky terrain of the mountain, this site offers sweeping views of the seafront.
The unwinding road along the Saronic Gulf coast leads to Saronida, 31 km southeast of Athens. The steeply inclined land of this house featured various small scrubs and a palette of white, pink, and beige rocks.
Upon entry, the visitor is faced with three enclosed bridges that are perched on the rock. One passes under the first in order to be allowed in the house. On these bridges, no openings are discernible, so from this entry sequence, their function is not disclosed. A large white pivoting door allows access to the ground floor. At this point, the view towards the sea is framed by a covered courtyard.
Large expanses of glass enclose the living areas of the house, allowing uninterrupted views. The living room and the dining room are unified –a backlit wall separates them from the kitchen area. Calligraphic incisions on this wall are reflected on the glass façade during nighttime. A linear pool forms the outer edge of the ground floor, cantilevered on one of its narrow sides. On its opposite side, a balcony extends the covered outdoor area, in direct relation with the kitchen. Additional access to this area is enabled from the back, as one passes underneath the three bridges, a space often featuring patches of light.
A staircase leads to the first floor or to the basement. Centrally located next to the entry area, it anchors the center of the three enclosed bridges. Its cantilever structure offers slices of the sea view upon descent to the basement.
The two remaining enclosed bridges contain bedrooms; they connect to the rock behind through planted private courtyards. On this floor, access is also allowed to the eastern terrace, a planted relaxation area -the third bridge protects it from prevailing winds. As one reaches the bedrooms, the glass connecting corridors momentarily allow views of the sea and the mountain. The basement contains guest, personnel areas, and garage space. On this floor, a covered courtyard opens to the adjacent gym area, a space backed by exposed rock. Thus on this floor one is reminded once again of the natural rocky landscape and the anchoring of the house into it.
Architects: MPLUSM Architects
Area:
445 m²
Year:
2012
Photographs:
Erieta Attali
Civil Engineers: Chrisanthos Kalligeros, Ergosystem, CCC ENGINEERING
MEP: Christos Bariamis
contractor: Berios SA
Landscape Designer: Helli Pangalou
Lighting Designer: Alexandros Lakafosis
Collaborating Architects: Theodora Martiri, Evangelia Derdemezi, Dora Ntatsopoulou
City: Saronida
Country: Greece
----------------------------------------------------------------
For More Info : https://www.archdaily.com/973353/residence-in-saronida-mplusm-architects?ad_medium=gallery
----------------------------------------------------------
►🎵 Track Info:
►Title: Havana by Soyb & Amine Maxwell
Genre and Mood: Hip Hop & Rap + Funky
------
Anything by Soyb & Amine Maxwell
https://soundcloud.com/soybmusic
https://soundcloud.com/aminemaxwell
Creative Commons — Attribution 3.0 Unported — CC BY 3.0
Free Download / Stream: https://bit.ly/soyb-amine-havana
Music promoted by Audio Library https://youtu.be/Xqrw9DuIlkA
------------------------------------------------------------
Follow me in my networks :
Twitter: https://twitter.com/youssefaltyeb
Facebook: https://www.facebook.com/yomohammedshbs
Instagram: https://www.instagram.com/youssefsh3
-
 0:13
0:13
popolaro
3 years agoGreece volos
48 -
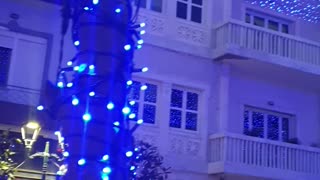 0:09
0:09
popolaro
3 years ago $0.01 earnedBeautiful Greece
63 -
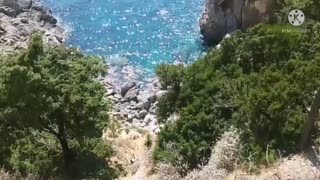 2:11
2:11
TheWanderer1971
3 years agoExploring Greece
671 -
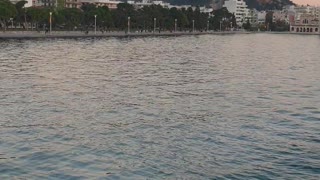 0:35
0:35
popolaro
3 years agobeautiful Greece 🇬🇷
17 -
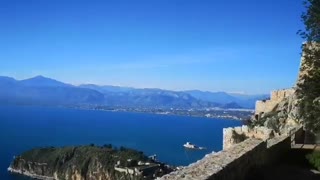 0:22
0:22
suelidantas
3 years agoGREECE NAPLYO
9 -
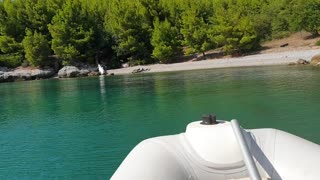 0:13
0:13
suelidantas
3 years agoGreece evia
18 -
 1:17:18
1:17:18
Glenn Greenwald
1 day agoWhat are CBS News' Billionaire Heirs Doing with Bari Weiss? With Ryan Grim on the Funding Behind It; Europe Capitulates to Trump Again | SYSTEM UPDATE #494
108K83 -
 1:43:49
1:43:49
RiftTV
7 hours agoCNN Calls Black NY Shooter WHITE, Cincinnati FATIGUE | The Rift | Guest: Braeden Sorbo, 2Protects1
49.6K15 -
 4:21:04
4:21:04
LumpyPotatoX2
8 hours agoKilling Floor 3: Rampage & Chaos - #RumbleGaming
17.2K1 -
 6:56:22
6:56:22
BrancoFXDC
8 hours ago $0.88 earnedPlaying Ranked Warzone - Pursuit of Diamond Rank
16.9K