Premium Only Content
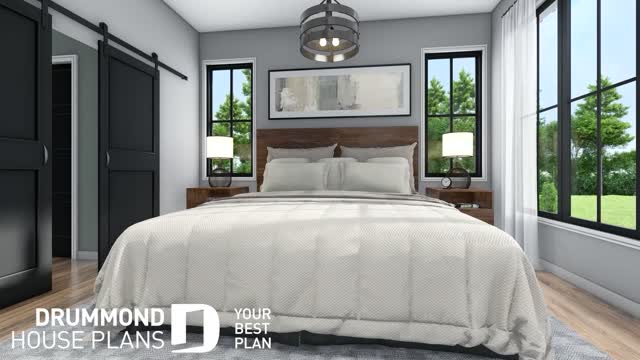
Maple Way | Plan #3287
Modern Farmhouse home plan MAPLE WAY (# 3287) features 1788 sq.ft., in addition to a double garage and a large sheltered terrace at the back. There are 2 to 3 bedrooms, depending on your needs, because the office can easily be used in bedroom # 3. The large master suite has 2 walk-in closets in addition to a large bathroom including double sink, separate bath and shower, as well as an in-cabin toilet. The open concept floor includes several essential items such an island and pantry in the kitchen, a large laundry room and a walk-in mudroom near the garage entrance. In the latter, a practical access to the basement is planned. The living room offers 10’ ceilings in addition to a fireplace with built-in furniture on either side and direct access to the large covered terrace!
-
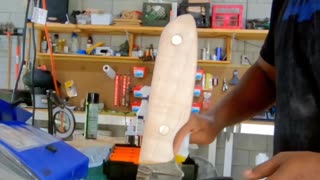 0:22
0:22
BrandonGuise
4 years agoQuilted maple knife scales
54 -
 8:35
8:35
vinesarte1973
4 years ago $0.01 earnedGrilled Maple Salmon
161 -
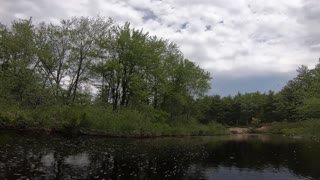 0:36
0:36
NewHampshire603
4 years agoMaple tree seeds
36 -
 4:25
4:25
TMWTIME
4 years agoTAPPING MAPLE TREES: Q&A //THE MILLERS WAY
10 -
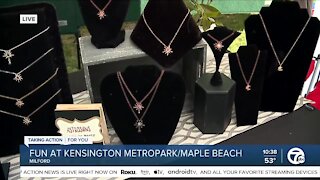 3:35
3:35
WXYZ
4 years agoMaple Beach Art Fair
25 -
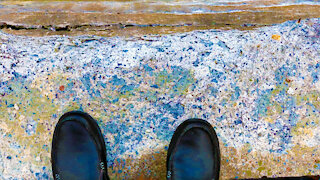 1:11
1:11
AmplifiedLIFE
4 years agoMaple Leaf Canal Float
491 -
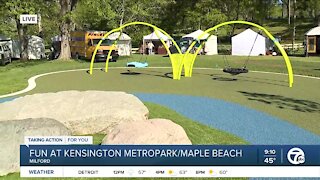 2:48
2:48
WXYZ
4 years agoKensington Metropark/Maple Beach
8 -
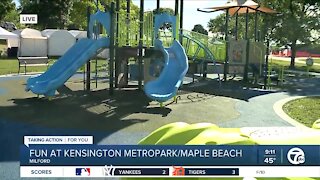 2:48
2:48
WXYZ
4 years agoKensington Metropark/Maple Beach
12 -
 LIVE
LIVE
LumpyPotatoX2
1 hour agoSunday Vibes on Battlefield - #RumbleGaming
46 watching -
 1:08:34
1:08:34
Jeff Ahern
6 hours ago $14.19 earnedThe Sunday Show with Jeff Ahern
35.8K8