Premium Only Content
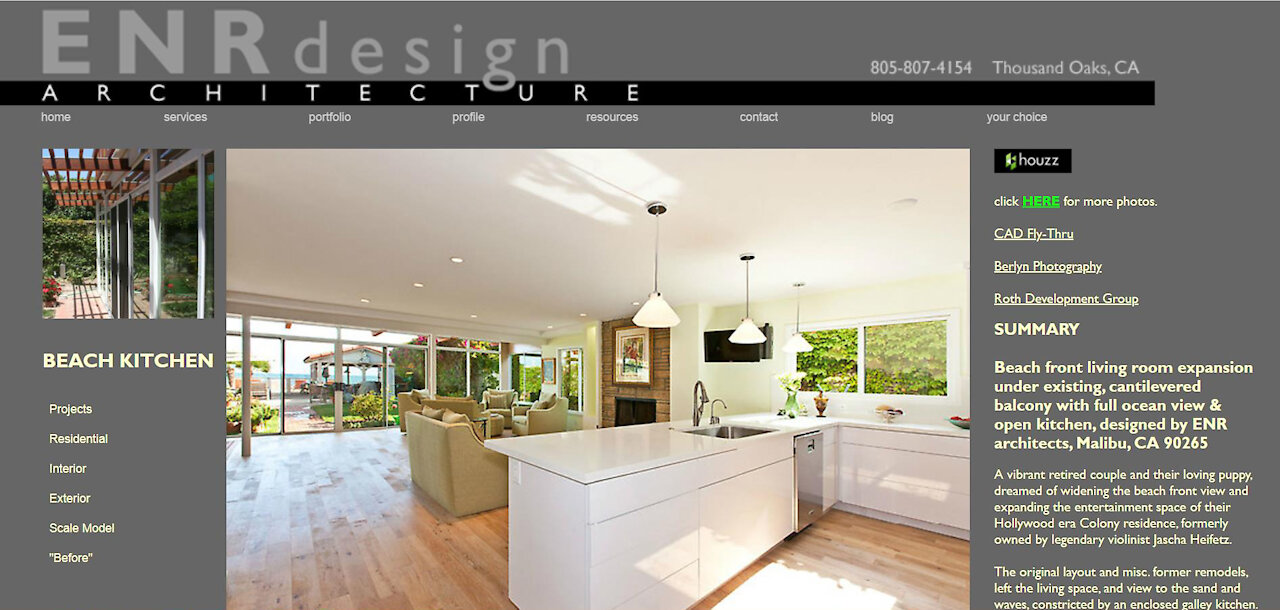
Beach Kitchen Remodel - CAD Fly Thru - www.ENRarchitects.com
"Having experienced an architectural relationship with ENR architects I do not hesitate to offer my highest recommendation for their quality of work. Their 100% involvement in the project as well as being readily available helped to make the remodel process a smooth transition.
Highly principled with integrity in billing helped to make the project an excellent value for the money spent.
A true professional, in the highest sense.
I would enthusiastically recommend this company to anyone having interest in their services."
- Alan & Margery
Beach front living room expansion under existing, cantilevered balcony with full ocean view & open kitchen, designed by ENR architects, Granbury, TX 76049
A vibrant retired couple and their loving puppy, dreamed of widening the beach front view and expanding the entertainment space of their Hollywood era Colony residence, formerly owned by legendary violinist Jascha Heifetz.
The original layout and misc. former remodels, left the living space, and view to the sand and waves, constricted by an enclosed galley kitchen. Also, the former linear stair and awkward side entrance consumed valuable space and limited the functionality of the living room and dining room.
ENR arcchitects, the project management team, and Roth Development Group, general contractor, removed the kitchen from the beach front view, placing it at the opposite end of the living space, which enabled the entire expanse of the view to be framed in glass and crowned with a cantilevered wood trellis. The former covered porch was enclosed with atrium glass to enlarge the living room, adding 180 sf. The kitchen space is now completely transformed into an open, naturally lit, contemporary peninsula command center that bathes in the ocean view through the new living space. The side entry niche space was converted into a Bar & Laptop desk, keeping a secondary side entrance, fitted with a brightly lit French door. The linear stair was compacted into a winding L-shape, including an accent window, and now provides direct access to the living space, enabling the former dining room to be transformed into a home theater space. The entry was relocated to the street side and features a mahogany 6 ft. French door/sidelite combo with a continuous view through the house to the beach that is introduced from the street through a new landscape arch and the fresh, smooth-troweled, tinted plaster house facade.
The success of these significant changes, coupled with the tasteful palette of light colored modern millwork & counters, beautiful natural wood floors, pastel walls, colorful contempory art, and inviting furniture & materials, create a delightful home with a new life to enjoy for generations.
-
 1:43
1:43
ENRarchitects
3 years agoGame Room Addition and Kitchen Remodel - www.ENRarchitects.com
49 -
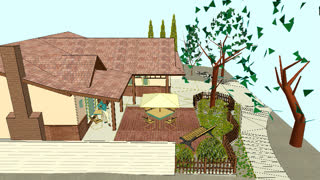 1:33
1:33
ENRarchitects
3 years agoCAD Fly Thru - Residential Front Yard - www.ENRarchitects.com
18 -
 20:32
20:32
Kelly The Kitchen Kop Archive
4 years agoKTKK Kitchen Remodel
18 -
 22:25
22:25
Hall Homestead
4 years ago $0.01 earnedManufactured Home Kitchen Remodel
1.71K2 -
 25:02
25:02
DIY with a Pro
3 years agoPre Plan for a better Kitchen or Bath Remodel
107 -
 23:58
23:58
SurplusBargains
3 years agoHow to install a kitchen backsplash Home Remodel Episode 7
158 -
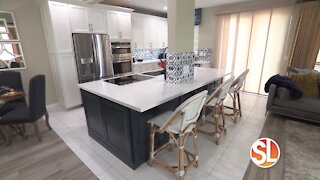 5:02
5:02
KNXV
3 years agoPremium Wholesale Cabinets of Arizona amazes Phoenix homeowner with kitchen remodel
13 -
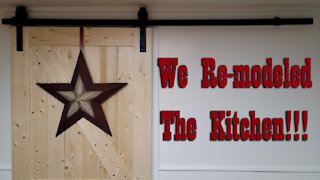 13:45
13:45
HomesteadCorner
4 years agoWe Finally Finished our Kitchen Remodel ~ Zinff Eye Glasses
59 -
 2:18
2:18
KERO
3 years agoJUVENILE KITCHEN
531 -
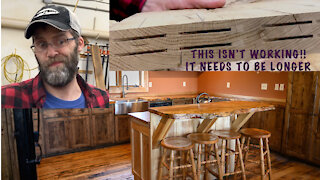 4:45
4:45
Neil of the North
4 years agoKItchen Remodel - 2 - Using a biscuit joiner for DIY wood countertops Kitchen Remodel on a budget
100