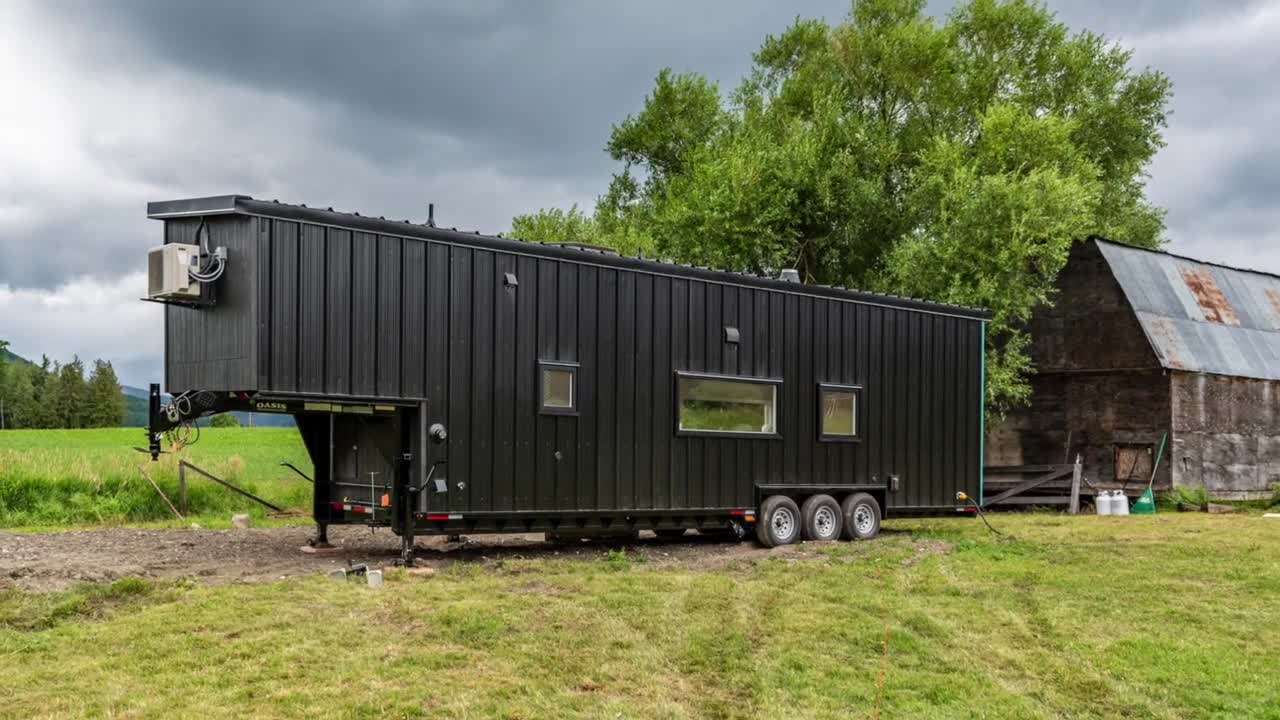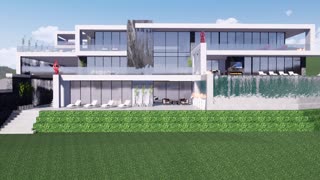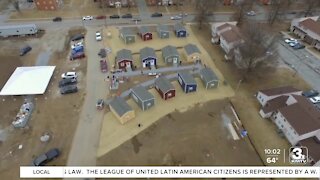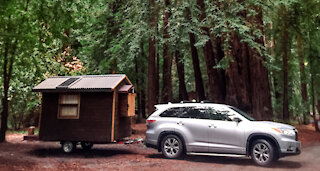Premium Only Content

Modern Minimalist Gooseneck Tiny House On Wheels By Summit Tiny Homes | Viet Anh Design Home
MODERN MINIMALIST GOOSENECK TINY HOUSE ON WHEELS BY SUMMIT TINY HOMES
This 40' tiny house on wheels, the "Modern Minimalist", is built by Summit Tiny Homes based in Vernon, British Columbia, Canada! This home although built for a family of 4, with a ground-level bedroom for the kids and a master bedroom located above the gooseneck!
FEATURES
Built on a 40' x 8.5' gooseneck trailer
320-sqft of living space
Exterior is clad in black aluminum siding
Built for a family of 4 for full-time living
Concrete overlay floors throughout the home with birch plywood accents
Open living space with a custom-built couch with storage underneath that transforms into a guest bed
On one end of the home are the kids bedrooms, built to the same size splitting the space in half vertically (one loft above the ground-level bedroom) with room for a twin bed each and room to play
L-shaped modern kitchen features black cabinetry, a tall apartment-size fridge, concrete overlay countertops, a large sink, and a huge window letting in tons of natural light
Full bathroom with a beautiful hexagon tile shower, a Separett composting toilet, a large vanity with a vessel sink, and a washer & dryer (yes—you heard that right! No combo unit!)
-
 0:40
0:40
ViktoriyaHansen
4 years ago $0.01 earnedModern house design
300 -
 2:18
2:18
KMTV
4 years agoSiena Francis House developing tiny homes neighborhood
48 -
 1:43
1:43
JamesTang
4 years agoPreview of my Harbor Freight tiny house on wheels
92 -
 5:30:52
5:30:52
SpartakusLIVE
8 hours agoDuos w/ @GloryJean || #1 Masculine Muscle MASS sears YOUR retinas with MIND BENDING content
197K3 -
 3:05:49
3:05:49
TimcastIRL
7 hours agoNew DOCS PROVE Obama Hillary CONSPIRACY To SABOTAGE Trump Admin | Timcast IRL
211K86 -
 2:29:36
2:29:36
Laura Loomer
7 hours agoEP136: YOU'RE FIRED! White House Vetting Crisis Continues
52.4K24 -
 8:07
8:07
MattMorseTV
7 hours ago $5.51 earnedTrump just LOWERED PRICES by 75 PERCENT.
31.4K32 -
 LIVE
LIVE
Misfit Electronic Gaming
10 hours ago $3.68 earned"LIVE" "Blind Descent' +"Dollhouse of Dead" Playtest 10 Followers till we hit 1000! We CAN do this!
500 watching -
 21:53
21:53
Glenn Greenwald
9 hours agoMichael Tracey on the Street: What Do People Think of the Epstein Case?
124K57 -
 2:26:28
2:26:28
megimu32
6 hours agoOTS: Board Games Gone Wild! The Loud, Weird & Chaotic Games That Raised Us
33.7K9