Premium Only Content
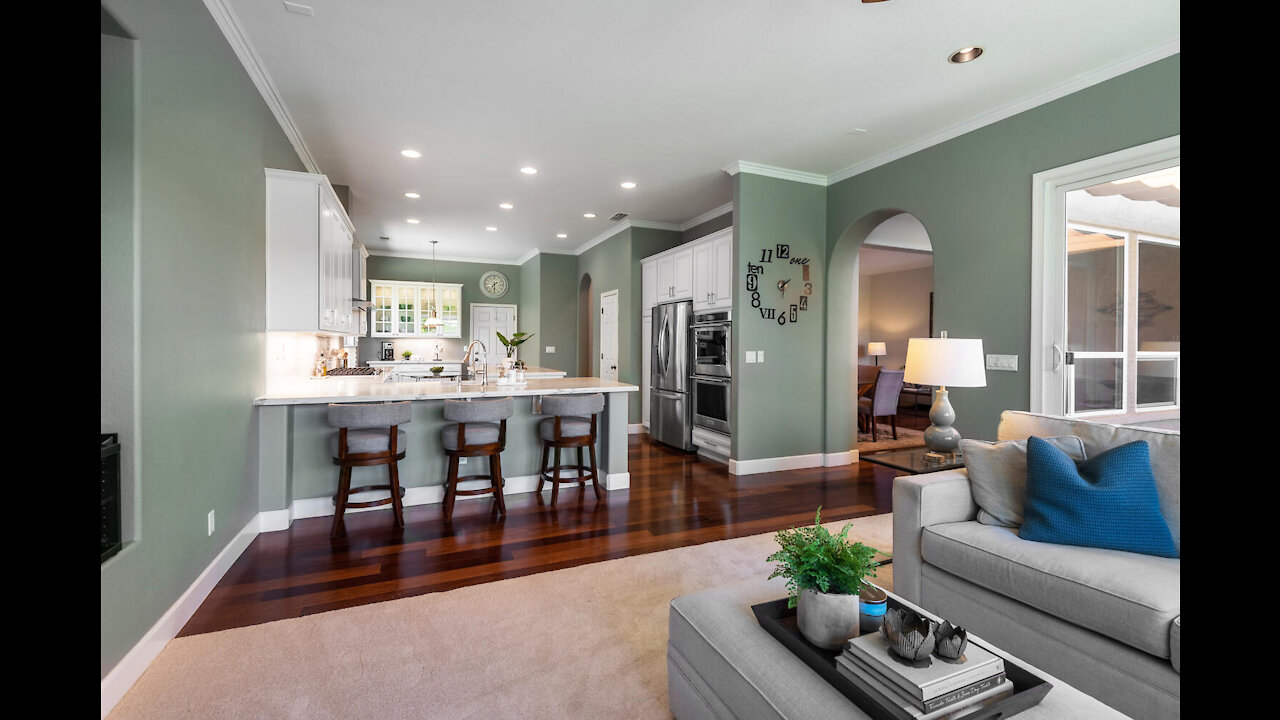
1076 Penniman Drive, El Dorado Hills, CA 95762
The attention to detail is apparent in every aspect of this single-story Serrano residence. Offering 2,480 square feet of single-story living, the 3/4 bedroom, 2.5 bath home features an open and bright floor plan. Step into the dramatic foyer that overlooks the formal living and dining room. The gourmet kitchen presents white cabinetry with pull-outs, quartz counters, a professional range, dual ovens, a walk-in pantry, and a dining nook. The family room is spacious and inviting, boasting a cozy fireplace and abundant natural light. Secluded from the rest of the house is the master suite, complete with backyard access, a walk-in closet, and a spa-like bathroom with heated tile floors, dual sinks, a beautiful freestanding tub, and an oversized shower. The remaining bedrooms, office, and laundry room are on the opposite wing of the home and share a bathroom with two sinks. Retreat to the backyard with an expansive concrete patio with a retractable canopy, fireplace, hot tub, lawn, mature fruit trees, raised garden boxes, and a spacious side yard. The premier location provides easy access to the Sienna Ridge Shopping Center and the newly planned Bass Lake Regional Park.
Serrano is one of the most sought-after places to live. Residents enjoy beautifully maintained front yard landscaping, gated entry, 24-hour roaming security, 17 miles of walking trails, 1,000 open acres, several neighborhood parks, and many amazing community events throughout the year. Serrano also hosts top-ranked elementary, middle, and high schools (located in the “dual boundary” zone for Oak Ridge High School). The prime location allows for easy access to the finest Serrano Golf & Country Club amenities as well as nearby dining, shopping, and Folsom Lake.
Listed $749,000
-
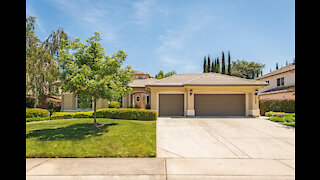 3:04
3:04
edh_realtor
4 years ago2163 Frascati Drive, El Dorado Hills, CA 95762
10 -
 4:21
4:21
edh_realtor
4 years ago304 Muse Drive, El Dorado Hills, CA 95762
22 -
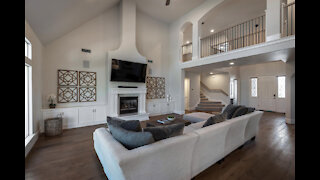 3:37
3:37
edh_realtor
4 years ago4081 Errante Drive, El Dorado Hills, CA 95762
55 -
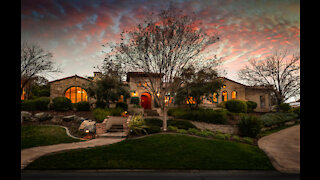 4:58
4:58
edh_realtor
4 years ago4367 Gresham Drive, El Dorado Hills, CA 95762
102 -
 3:36
3:36
edh_realtor
4 years ago2169 Frascati Drive, El Dorado Hills, CA 95762
31 -
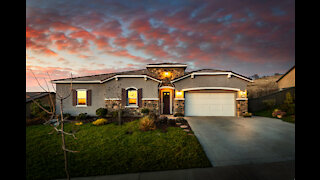 3:12
3:12
edh_realtor
4 years ago7047 Black Hawk Drive, El Dorado Hills, CA 95762
48 -
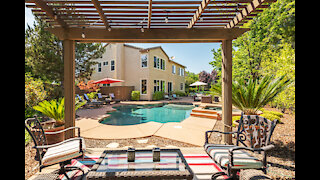 3:55
3:55
edh_realtor
4 years ago125 Miramont Court, El Dorado Hills, CA 95762
221 -
 3:30
3:30
edh_realtor
4 years ago $0.01 earned4339 Rimini Way, El Dorado Hills, CA 95762
28 -
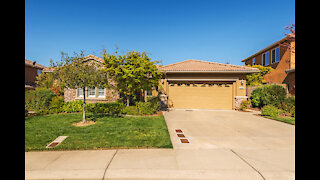 2:53
2:53
edh_realtor
4 years ago3006 Hammond Way, El Dorado Hills, CA 95762
22 -
 4:48
4:48
edh_realtor
4 years ago7043 Tuscany Way, El Dorado Hills, CA 95762
62