Premium Only Content
This video is only available to Rumble Premium subscribers. Subscribe to
enjoy exclusive content and ad-free viewing.
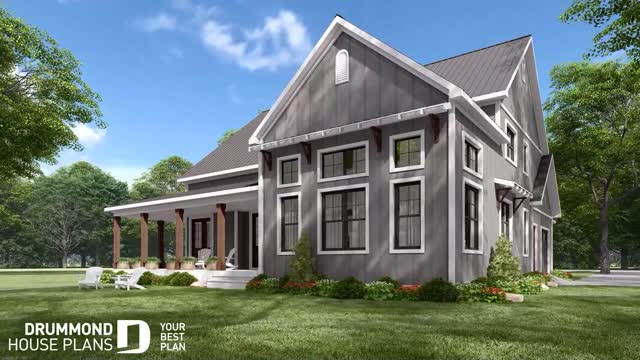
Farmhouse home plan GREENHILLS 2 (#2655-V1) by Drummond House Plans: 3354 sq.ft., 4 bedrooms
3 years ago
39.4K
House plan GREENHILLS 2 (#2655-V1) offers 3354 sq.ft. on 2 floors. The main features of this stunning home are a large master suite on the main floor, a guest suite and 2 secondary bedrooms on the second floor, a large kitchen with pantry and wine cellar, a large sheltered terrace, a 3-car garage and much more. This home comes with a crawlspace foundation, but many other foundation options are available.
Loading comments...
-
 1:04
1:04
Drummond House Plans
4 years ago $0.05 earnedBest Modern Farmhouse plan by Drummond House Plans (plan 3988)
38.7K -
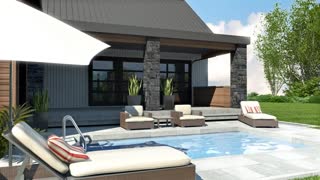 1:16
1:16
Drummond House Plans
4 years ago $0.08 earnedBeautiful White Farmhouse House Plan by Drummond House Plans (plan 3992)
102K -
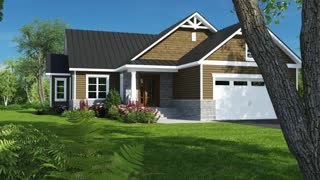 0:38
0:38
Drummond House Plans
4 years ago $0.02 earnedBest Bungalow house plan by Drummond House Plans (plan 3284-CIG)
17.4K -
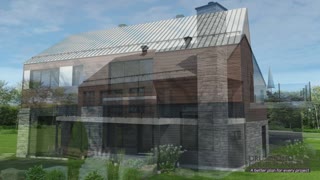 1:12
1:12
Drummond House Plans
4 years ago $0.02 earnedBest Modern 2 story house plan by Drummond House Plans (plan 3891)
48.4K -
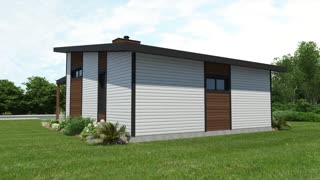 1:00
1:00
Drummond House Plans
4 years ago $0.11 earnedBest low cost modern house plan by Drummond House Plans (plan 1909)
100K -
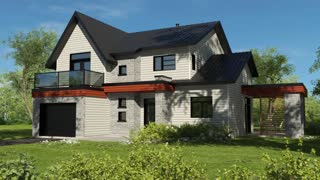 0:41
0:41
Drummond House Plans
4 years agoBest Two Story Contemporary House Plan by Drummond House Plans (plan 3723)
31.8K -
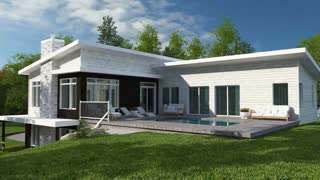 1:03
1:03
Drummond House Plans
4 years ago $0.02 earnedBest multi-generational house plan and dual living house plan 3990 by Drummond House Plans
37.9K -
 1:12
1:12
WPTV
3 years agoFlorida House, Senate approve spending plans
89 -
 LIVE
LIVE
Flyover Conservatives
3 hours agoProphecies | Breakthrough, Zelensky and 2040 - The Prophetic Report with Stacy Whited
1,674 watching -
 2:02:44
2:02:44
LFA TV
18 hours agoFLUSHING THE TURDS! | LIVE FROM AMERICA 2.26.25 11AM
52.4K10