Premium Only Content
This video is only available to Rumble Premium subscribers. Subscribe to
enjoy exclusive content and ad-free viewing.
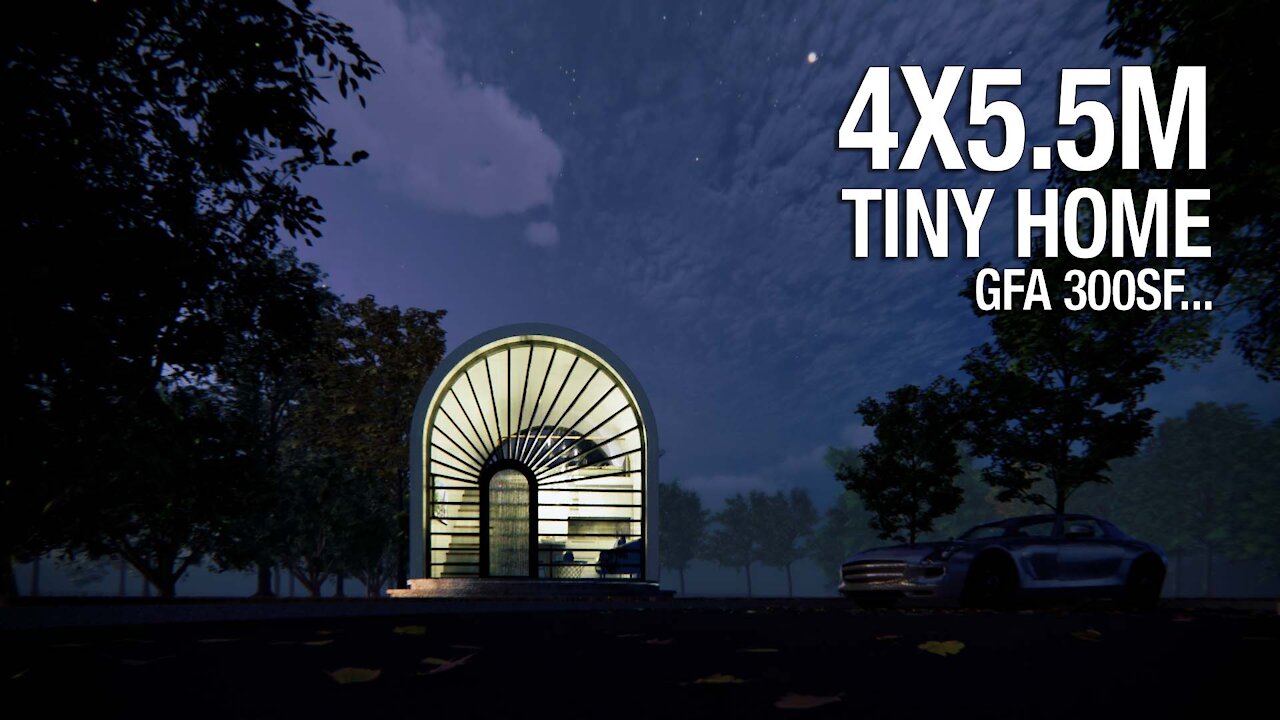
300sf loft home - tiny round roof house design & virtual tour (4x5.5m = 13'x18')
4 years ago
92
Its gross floor area is 300sf. It's loft style and tiny house. The roof is round offering cozy and warm ambient mood. The house building area is 4x5.5m (13'x18'). Please enjoy small house through this virtual tour.
Video Time Legend:
00:01 Brief
00:52 Perspective Floor plan
01:39 From front entrance to living room
02:36 Living room to 2nd floor bedroom
03:45 Toward bathroom
04:10 Bathroom
04:39 Front view
04:50 Backside view
05:08 Zoom out from room to front yard.
Our website to see all videos we have created ; https://archi-tube.net/
This loft house design is produced by Sketchup and Rendered by Enscape
Loading comments...
-
 4:10
4:10
All about house design
4 years ago830sf 2bedroom 2bath Condo unit interior design
74 -
 14:51
14:51
All about house design
4 years ago $0.03 earned300sf loft home speedy build in Sketchup & tiny house tour (4x5m - 13'x16.4') rendered in Enscape
120 -
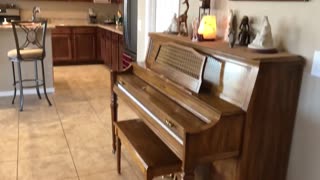 7:08
7:08
Green
4 years agoVirtual Barcelona Home Tour
591 -
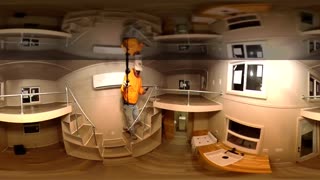 1:28
1:28
mfrederick98
4 years agoVirtual 360 fly video of tiny house
156 -
 6:35
6:35
All about house design
4 years ago458sf loft home – Cube 5x5x5 tiny small house design inspired by Transformers Movie lightly
115 -
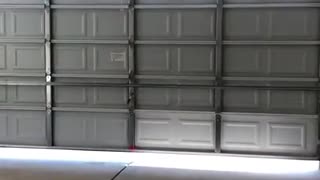 16:36
16:36
Green
4 years agoBarcelona Virtual Tour
672 -
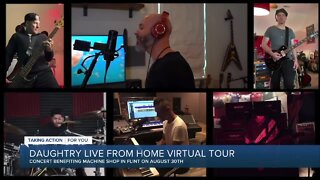 5:07
5:07
WXYZ
4 years agoChris Daughtry live from home virtual tour
652 -
 0:25
0:25
KTNV
4 years agoNevada State College Virtual open house today
42 -
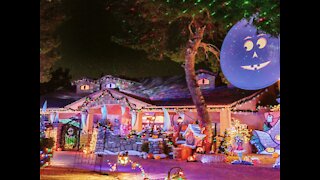 0:58
0:58
KNXV
4 years agoVIRTUAL TOUR! The Nightmare Before Christmas house in Arizona - ABC15 Digital
38 -
 4:22
4:22
NarcityUSA
4 years agoJeff Foxworthy Mansion Virtual Tour
2.76K