Premium Only Content
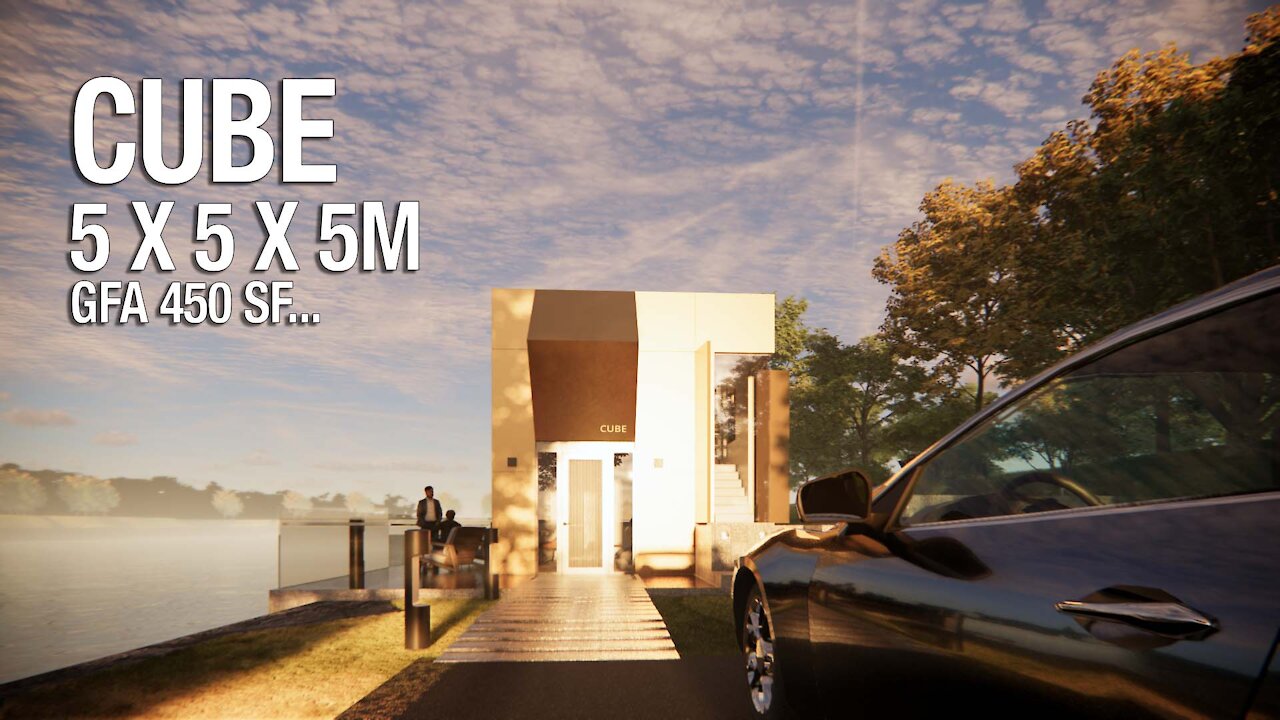
458sf loft home – Cube 5x5x5 tiny small house design inspired by Transformers Movie lightly
This loft small house is a cube sized 5x5x5m and total gross floor area is 458sf.
It's not a design with a big plan. We simply enjoyed designing a house with a cube as an inspiration based on the moving parts of the robot in the movie, Transformers. Based on the exterior, and interior design that can be constructed in a practical and inexpensive way, we tried to find a suitable location for this house by the river.
The interior didn't take into account the big plan either. We finished it with a white paint rather than a high-end decoration and built-in cabinet, and placed loose furniture to match floor wood color. In many cases, it seems rather natural by doing so. Am I the only one who feels more humanity in that?
We have a basic idea that the value of an architectural space should start with the happiness of the users, and I tend to put a little more emphasis on convenience and efficiency, since we didn't have much obsession with interior design for this house project. Of course, if you are designing a five-star hotel, you will have to attach unnecessary decorations to fit the constraints that cannot be ignored.
00:02 Quick overview of elevations
00:33 Front to back bird's view
01:06 Floor plan perspective
01:52 View toward living room
02:45 View toward loft bedroom
03:35 Toward bathroom
03:54 from floor to loft floor area
04:42 look around outdoor area
05:47 time-lapse
Our website to see all videos we have created ; https://archi-tube.net/
This Cube house design is produced by Sketchup and Rendered by Enscape
-
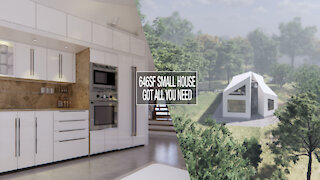 4:08
4:08
All about house design
4 years ago $0.01 earned646sf small loft house design includes all you need for your dream home | $90K to 140K USD
126 -
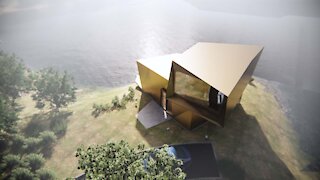 6:42
6:42
All about house design
4 years ago $0.01 earned1,190sf 2 story small futuristic contemporary house design inspired by Transformers Movie moderately
84 -
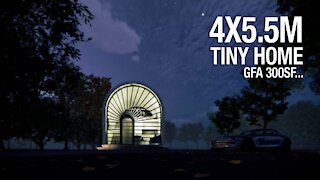 5:35
5:35
All about house design
4 years ago $0.01 earned300sf loft home - tiny round roof house design & virtual tour (4x5.5m = 13'x18')
92 -
 8:14
8:14
KTNV
4 years agoNew Movie, 'Guest House'
49 -
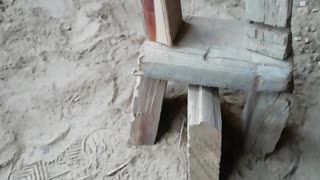 0:09
0:09
AldiyarBat
5 years agoA small house of firewood collapses
54 -
 8:24
8:24
Digital Trends
4 years agoSteve-O's New Movie "Guest House"
2.66K -
 16:10
16:10
Bloxburg
4 years ago $0.04 earnedSmall Aesthetic House/Speed-build Pt 1./Bloxburg, Roblox
131 -
 14:51
14:51
All about house design
4 years ago $0.03 earned300sf loft home speedy build in Sketchup & tiny house tour (4x5m - 13'x16.4') rendered in Enscape
120 -
 3:00
3:00
WSYM
4 years agoInspired Home Real Estate - 9/8/20
211 -
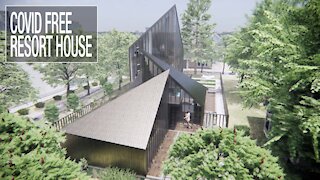 8:33
8:33
All about house design
4 years ago1940sf 2bed 2 bath Resort House - Covid Free custom home design in Los Angeles, California
25