Premium Only Content
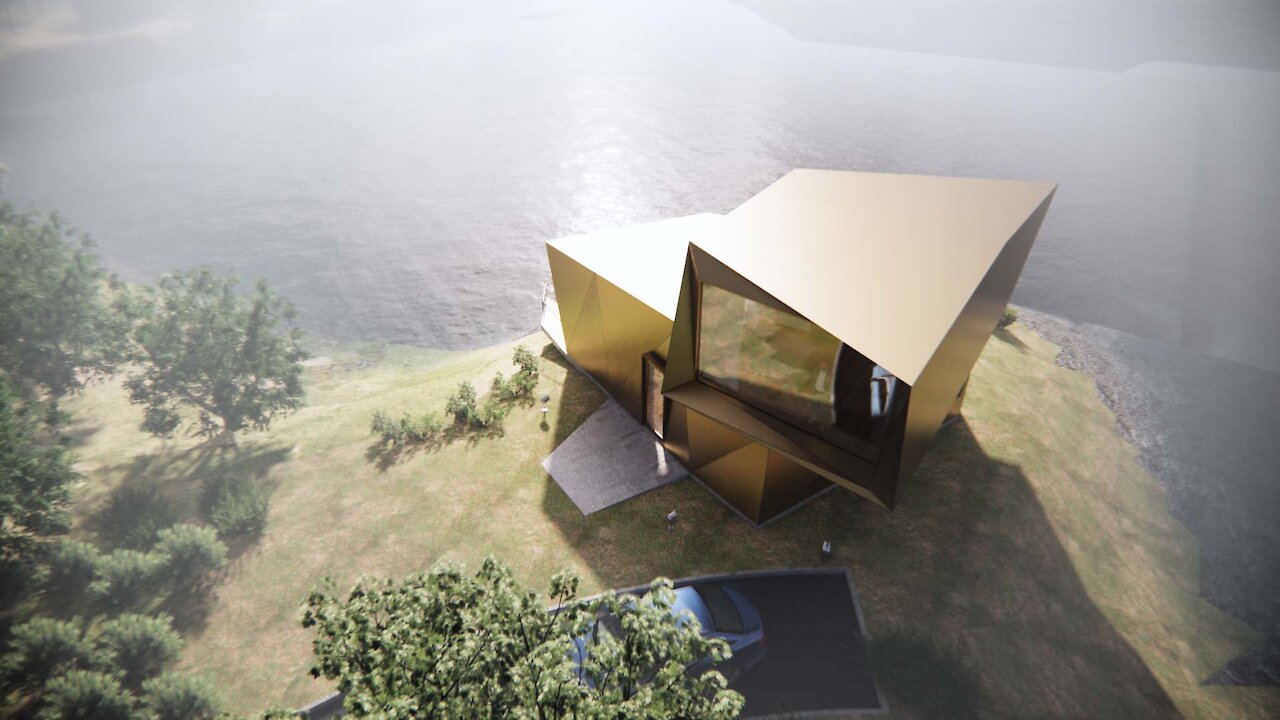
1,190sf 2 story small futuristic contemporary house design inspired by Transformers Movie moderately
If the design of the previous house, ‘Cube’ was to use the feelings of the movie Transformer lightly, this time, we used it moderately employing the sense of Transformer mechanism with multifaceted forms. It becomes 2 story small futuristic contemporary house.
In a sense, this house outlook may get you feel a bit uncomfortable with sharp edges, but I think that the aesthetic beauty from dynamic angles through aluminum panels on the exterior seems to create curiosity to make you want to visit at least once.
The house is relatively small with the size of 1,190sf in total for two floors. 1st floor area includes a bedroom, living room, kitchen and dining area. Thus, there is a guest toilet with laundry room. On the second floor, I designed the master bedroom and balcony. Especially the large pane of glass in bedroom would offer you extensive view of nature.
As it is a house that exudes the feeling of futuristic, I hope it would fit well as a unique vacation home.
Please enjoy having virtual tour.
00:01 Quick overview
00:24 Introduction aerial views
00:57 Perspective floor plans
01:42 Entrance to the interior living room
02:17 Balcony to 1st floor bedroom
02:55 1st bedroom bathroom
03:26 Guest toilet & Laundry
03:45 1st to 2nd floor master bedroom
04:30 2nd floor bathroom
04:51 2nd floor balcony
05:20 2nd floor to 1st floor living room
05:52 Outdoor façade evening view
Our website to see all videos we have created ; https://archi-tube.net/
This house design is produced by Sketchup and Rendered by Enscape
-
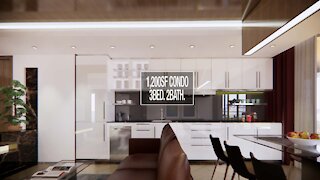 4:30
4:30
All about house design
4 years ago $0.01 earned1200sf 3bedroom 2bath Condo unit interior design - (eg. apartment flat interior tour)
193 -
 6:35
6:35
All about house design
4 years ago458sf loft home – Cube 5x5x5 tiny small house design inspired by Transformers Movie lightly
115 -
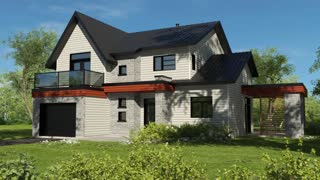 0:41
0:41
Drummond House Plans
4 years agoBest Two Story Contemporary House Plan by Drummond House Plans (plan 3723)
32.3K -
 8:14
8:14
KTNV
4 years agoNew Movie, 'Guest House'
49 -
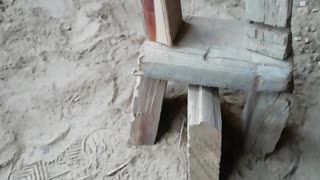 0:09
0:09
AldiyarBat
5 years agoA small house of firewood collapses
54 -
 8:24
8:24
Digital Trends
4 years agoSteve-O's New Movie "Guest House"
2.66K -
 1:30
1:30
Sallylavender
4 years ago邓丽君Teresa Teng-《小城故事》#Guzheng Cover#The Story of A Small Town#Chinese Classical Music
162 -
 2:19
2:19
WKBW
5 years agoSchool House 7 - story boards
81 -
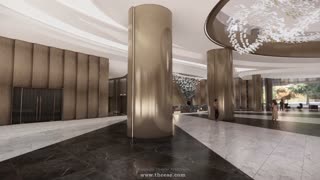 1:55
1:55
archi_tube
4 years agoLuxury hotel lobby interior design inspired by the cave of Marble mountain.
2.45K -
 16:10
16:10
Bloxburg
4 years ago $0.04 earnedSmall Aesthetic House/Speed-build Pt 1./Bloxburg, Roblox
131