Premium Only Content
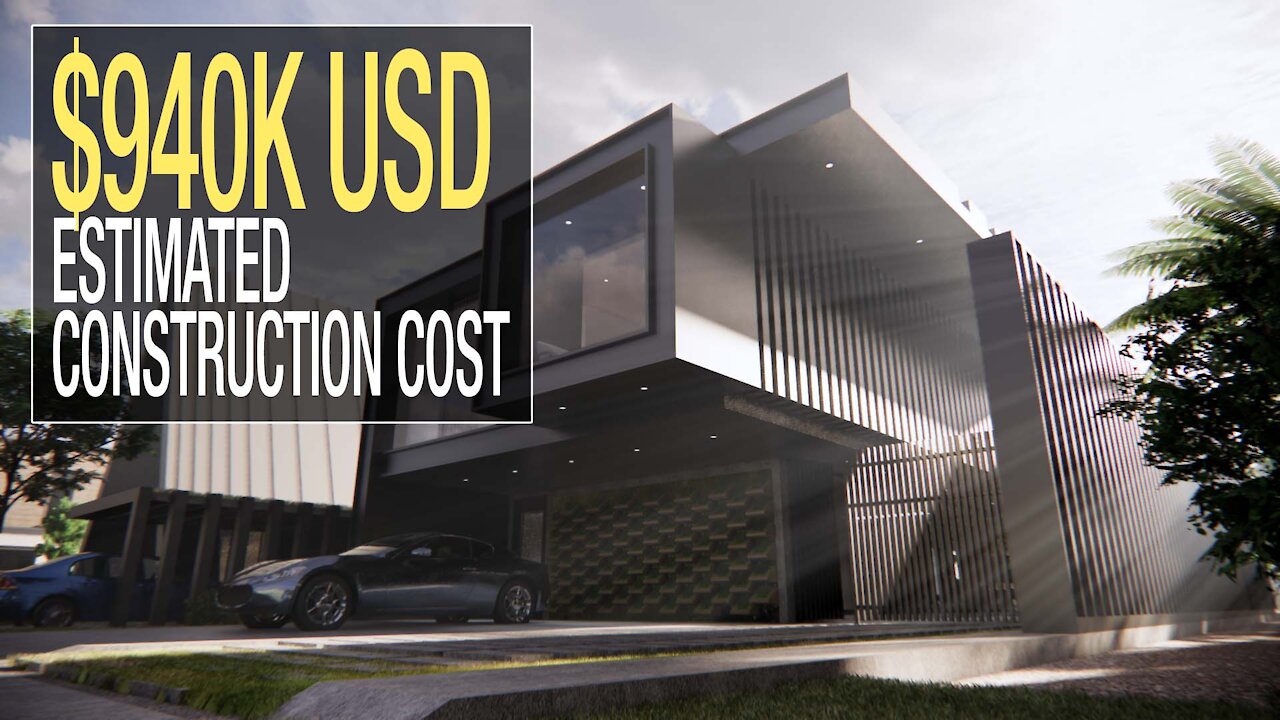
3760sf 3bed 2.5bath Contemporary Courtyard House in LOS Angeles, CA
For this house, we designed a flat box style modern contemporary house. We named as Contemporary Courtyard House. It is 2 story house. 1st and 2nd floor are each 175sm. In total of 350sm (3,766sf), the house includes the courtyard, backyard, barbeque deck, swimming pool and 3bedrooms with 2ensuite bathroom with 1 half bathroom, kitchen and dining room, family tea seating area, roomy living room. Plus, it has small allocated exercise area and a guest toilet.
This house is located in the middle of two previous houses we design previously. They are located in the same street of Los Angeles, California. If you haven’t watched those two houses’ virtual tour, you may visit these links.
https://youtu.be/W273l__g74U & https://youtu.be/RO7xHzjmQk8
After the plan views, you will see the 3D elevations of these three houses in a row. It really makes this project quite fun to see how they mingle together in the same street. Apparently, they are different styles each other.
Especially, this modern house is quite different from the others. The main reason is due to its structural system. Previous projects are based on wood structure, but for this house is based on reinforced concrete mixed with steel structure system. Because of that, it appears to be quite different.
One of the most important features of this house is the use of the central courtyard. Since the house is in between the other two houses which occur in many cases of residential town in urban area, keeping privacy is not really easy. So the idea of the design started with building up two walls to block views facing to neighbors’ houses.
Hence, we created own private space for home owner to enjoy green, open space through the courtyard. It might be a great feature to have it in this urban context.
Please enjoy the rest of the space through the virtual tour of the house.
-
 4:10
4:10
All about house design
4 years ago830sf 2bedroom 2bath Condo unit interior design
74 -
 8:26
8:26
All about house design
4 years ago $0.01 earned1870sf 3bed 2bath fireproof house design in Los Angeles, CA
63 -
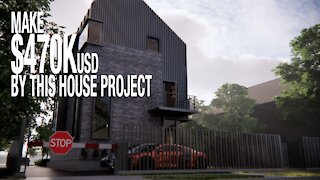 10:05
10:05
All about house design
4 years agoMake $470K USD by 2200sf 3bed 2.5bath modern house project in LA, CA
31 -
 10:24
10:24
coronavic15
4 years ago $0.01 earnedTake off from Los Angeles, CA.
347 -
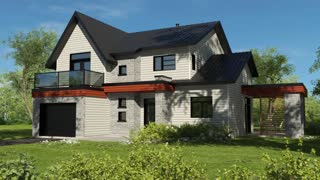 0:41
0:41
Drummond House Plans
4 years agoBest Two Story Contemporary House Plan by Drummond House Plans (plan 3723)
32.3K -
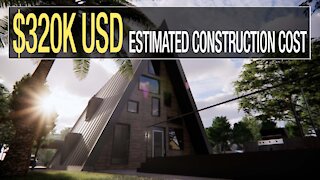 6:24
6:24
All about house design
4 years ago1720sf 2bed 2bath Forest House in the urban residential area in Los Angeles, CA
49 -
 0:30
0:30
ViralHog
5 years agoLos Angeles Oil Refinery Fire
404 -
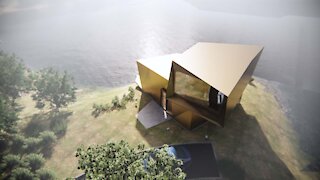 6:42
6:42
All about house design
4 years ago $0.01 earned1,190sf 2 story small futuristic contemporary house design inspired by Transformers Movie moderately
84 -
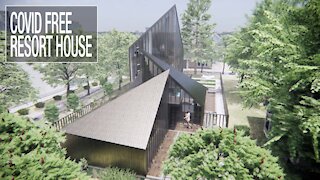 8:33
8:33
All about house design
4 years ago1940sf 2bed 2 bath Resort House - Covid Free custom home design in Los Angeles, California
25 -
 7:39
7:39
WFTS
4 years agoTwilight: Los Angeles, 1992 | Morning Blend
33