Premium Only Content
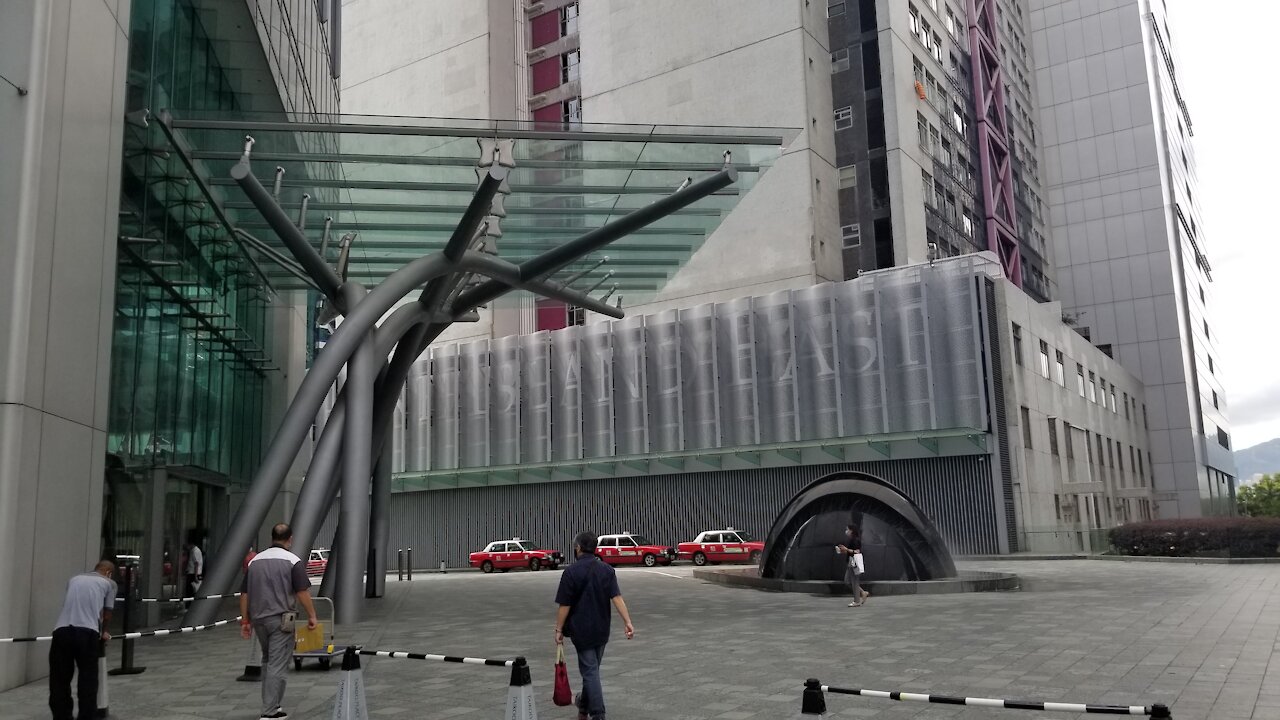
Glass canopy curved steel structure in Hong Kong Island
This video is to show curved steel structure to support glass canopy. Its structure is found at the entrance of One Island East tower in Hong Kong Island. More details as following ;
Location : One Island East office tower, Taikoo Shing, Hong Kong
Developer : Swire Properties
Architect : Wong & Ouyang
Free form like structure support glass canopy. It's height is around 8 meter tall. Form of the structure is a part of unique element to emphasize the entrance and create the identity of the tower. The depth of canopy is around 11m.
The main entrance gate of office tower is well brightened.
-----------------------------------------about One Island East Building ------------------------------------
The skyscraper is a commercial office building, rising 298.35 m (979 ft) and has 69 stories plus two levels of basement. There is a sky lobby on the 37th and 38th floors.[4] In addition, there are 28 high-speed passenger lifts, six high-speed shuttle lifts between Main (G - 1/F) and Sky (37 - 38/F) lobbies, one passenger lift between the main lobby and basement car park and two service lifts.[4]
One Island East was built under the first use of the Land (Compulsory Sale for Redevelopment) Ordinance (Cap 545), exercised by Swire in 2000.[5] Part of the site was previously occupied by Melbourne Industrial Building (23-floor industrial building demolished 2005) and Aik San Factory Building (22-floor industrial building demolished 2005)[6] which were acquired by the developer in 2002 and 2001 respectively.[7] The main contractor was Gammon
(This channel is made for the purpose of sharing built environment in HK designed by various architects or designers. Your comments for any recommendation to improve will be so much appreciated.)
-
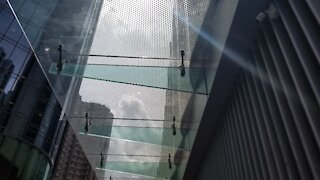 0:30
0:30
all installations
4 years agoGlass canopy with glass structure system in Hong Kong Island
61 -
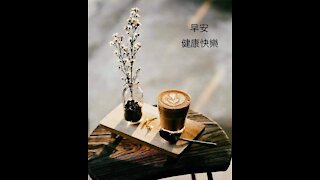 0:12
0:12
karmapas
4 years agoGo to Hong Kong island
84 -
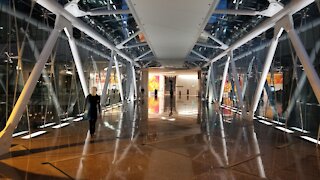 0:50
0:50
all installations
4 years agoLink Bridge with beautiful structure system in Taikoo Place, Hong Kong
20 -
 3:03
3:03
all installations
4 years agoWater fountain Art Installation with a horse in Hong Kong Island
35 -
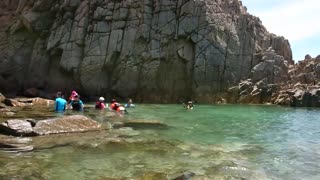 1:36
1:36
Enjoy The Life
4 years agoSwimming at hoi chau wan in the Basalt Island in Hong Kong
18 -
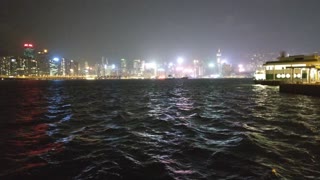 0:33
0:33
ERiKiSM
4 years ago $0.05 earnedHong Kong Night Scene
3621 -
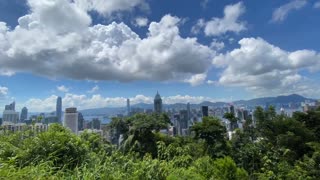 0:23
0:23
horatiotsoi
4 years agoHong Kong
47 -
 3:21
3:21
HotZone
5 years ago $0.14 earnedHong Kong Protests
3.09K -
 0:15
0:15
Cado
4 years agoMackinaw Island
1041 -
 0:18
0:18
crazybaby1084
4 years ago $0.11 earnedGoat Island
3591