Premium Only Content
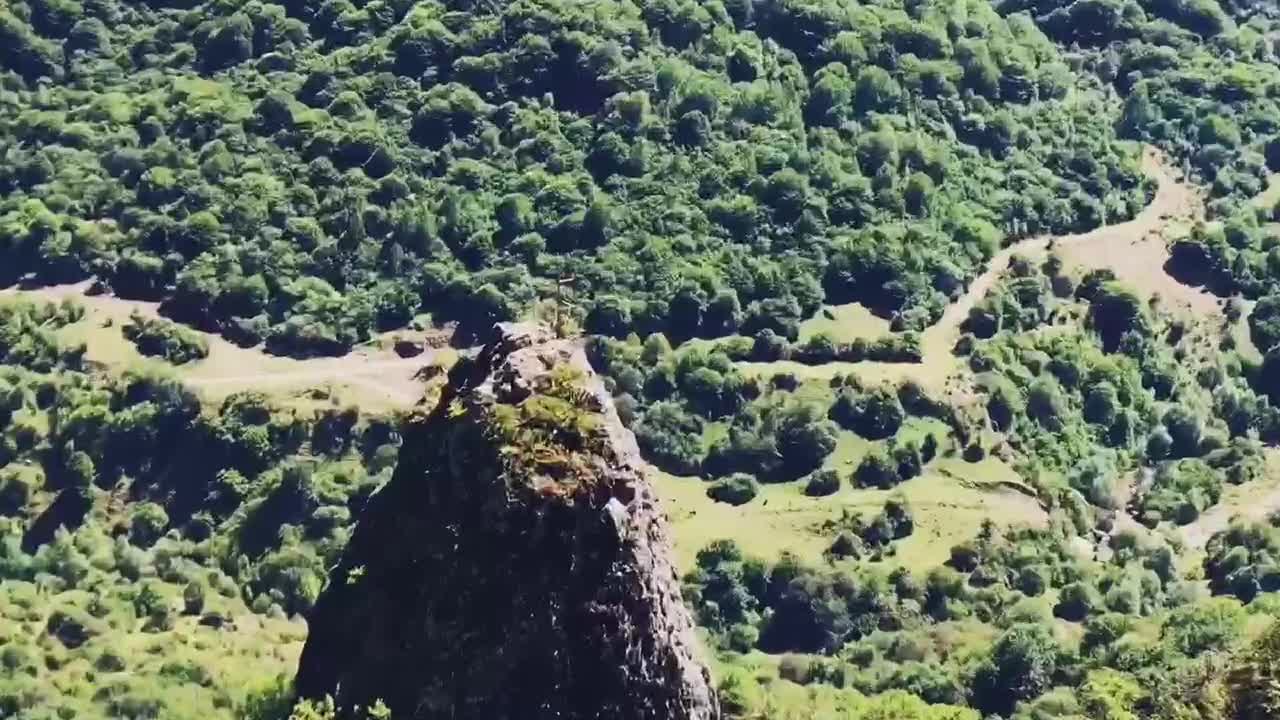
Shoana church X century Russia 4 K
The church is located on the southeastern spur of Mount Shoan (Karachay-Balkar:on the left bank of the Kuban river, in a strategically important place not far from confluence of the two rivers: Kuban and Teberda (Russian:). The church is located 7 km to the north from the city of Karachayevsk (Russian:), above the Ossetian village named after Kosta Khetagurov
The church is constructed according to the Byzantine architectural tradition. It has three apses, which are a little bit narrower than naves (of which there are also three). It is a cross-domed building with four square pillars bearing three-stage arches and a cupola. The length of the building from west to east is 12.9 m., The height is equal to the length, the width along the western facade is 8.9 m. The church has two closed vaulted narthexes at the northern and southern end. It is not clear what was the original form of the roof. At the moment, there is a restored gable roof, but there is a theory about the original roof tiles being rested on semi-circular zacomari-gables.[2] The tholobate is octahedral and has eight windows, each side of the tholobate is ended with the archivolt overhang on consoles rested on the corners. Modern tholobate being milti-faced does not rely on any scientific evidence.[2] The plinthite, which is traditional for Byzantine buildings, is used only in the arches. The rest of the building is composed of sandstone-with-lime blocks of rough processing, with a butoconcrete filling inside the wall. The windows are crowened not with an arch of plinthite, but with a stone with a semi-circular finish carved in it. Numerous holes for scaffolding are visible in the masonry, and in the hole in the western part of the southern wall there is even a piece of wood that the builders could not remove and just saw it off. For the construction of the church powerful substructions [1] were required. The facade decor of the church is very modest: there is a cornice made of stone tiles, plinthite stones on the drum and stone cornice above some the windows. Outside the church was covered with a thin layer of plastering (can be seen in the voids between some stone tiles), and inside it was plastered and decorated with ornaments
-
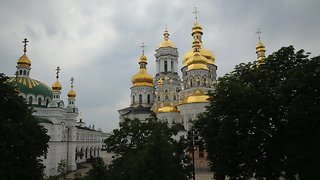 0:50
0:50
Newsy
6 years agoOrthodox Church Of Ukraine Gains Its Independence From Russia
7 -
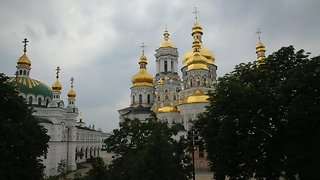 0:50
0:50
Newsy
6 years agoOrthodox Church Of Ukraine Gains Its Independence From Russia
101 -
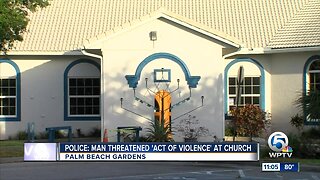 1:55
1:55
WPTV
5 years agoChurch threat
14 -
 1:38
1:38
KTNV
5 years agoChurch buys strip club
51 -
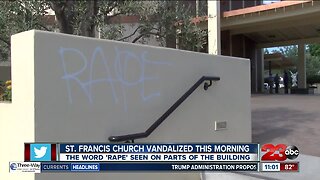 1:23
1:23
KERO
6 years agoSt. Francis Church Vandalized
10 -
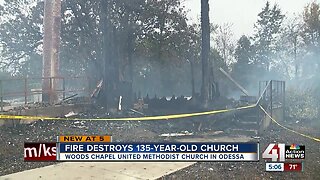 2:05
2:05
KSHB
5 years agoOdessa church destroyed by fire
20 -
 1:38
1:38
WXYZ
6 years agoScammers targeting church offices
128 -
 1:54
1:54
KJRH
5 years agoTwo church communities come together
198 -
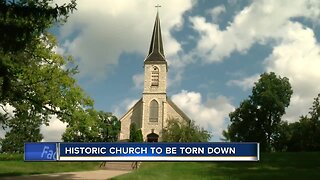 2:26
2:26
WTMJMilwaukee
6 years agoFinal Service at Historic Church
40 -
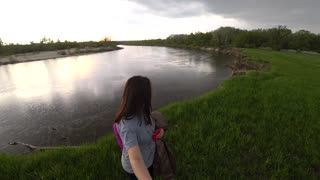 0:17
0:17
Nikolaeva
6 years agoRussia hopper
10