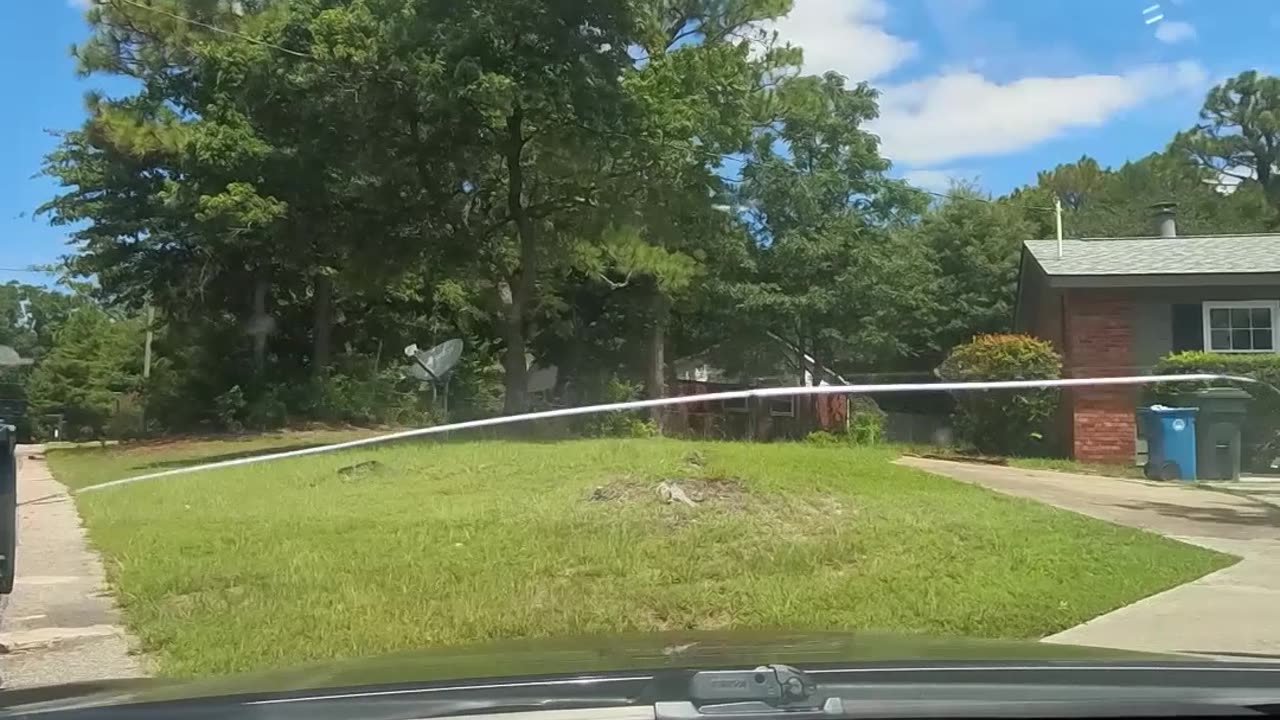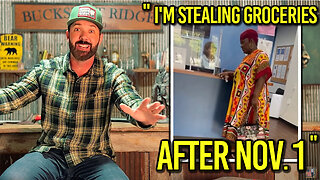Premium Only Content

This House Has the Craziest Split-Level Layout! 👀
This one caught my attention the moment I walked in! 👀
Right at the entrance — stairs going both up and down. You either head down to the living room and kitchen, or go up to the bedrooms and bathrooms. It’s what’s known as a split-level home design, and it definitely makes an impression.
👉 This kind of layout gives the property a ton of character. It’s efficient, space-smart, and creates a natural separation between your living space and your private space. It’s the type of home that makes tenants stop and say, “Wow, this is different.”
💡 As a property manager, I love discovering unique floor plans like this. They photograph great, show beautifully, and stand out in rental listings — which helps attract tenants faster.
Let’s take a walk through and see how this split-level design flows from top to bottom. Let’s check it out!
Social Links: https://linktr.ee/jigsawpiecefinancialcoaching
-
 1:48
1:48
JJFFreedom
10 hours agoEviction Aftermath - Domestic Violence Damage Found Inside 😳
12 -
 2:04:24
2:04:24
FreshandFit
10 hours agoGianni Blu Meets 305
151K8 -
 2:37:35
2:37:35
Badlands Media
11 hours agoDEFCON ZERQ Ep. 014: Marker Nine – The Ninth War Is Coming
60.5K59 -
 2:10:43
2:10:43
Inverted World Live
7 hours agoTop General Outsourcing Decisions to ChatGPT | Ep. 127
72.8K6 -
 2:46:27
2:46:27
Laura Loomer
7 hours agoEP151: Democrats Meet With Terror Tied Islamic Group During Government Shutdown
20.9K16 -
 3:02:06
3:02:06
TimcastIRL
6 hours agoPortland Police PROTECT Antifa From DHS Arrest, Trump Admin Says SEND IN THE GUARD | Timcast IRL
211K125 -
 2:49:50
2:49:50
Barry Cunningham
6 hours agoPRESIDENT TRUMP SPEAKS TO THE PRESS...NO DEALS! DO YOU CARE IF THE GOVERNMENT STAYS SHUT DOWN?
37.8K32 -
 1:37:24
1:37:24
Tundra Tactical
4 hours ago $4.92 earned🚨🚨Emergency Gun News!!!!🚨🚨 Did Glock Just Cave To Liberal Pressure?? Current Glocks Done?
22.8K4 -
 1:02:57
1:02:57
Sarah Westall
7 hours agoStructure of the World has Changed and Getting Back to Basics w/ Stacy Washington
39.7K10 -
 6:34
6:34
Buddy Brown
9 hours ago $4.96 earnedWatch What Happens When WELFARE QUEENS Get Denied FOOD STAMPS! | Buddy Brown
30.9K27