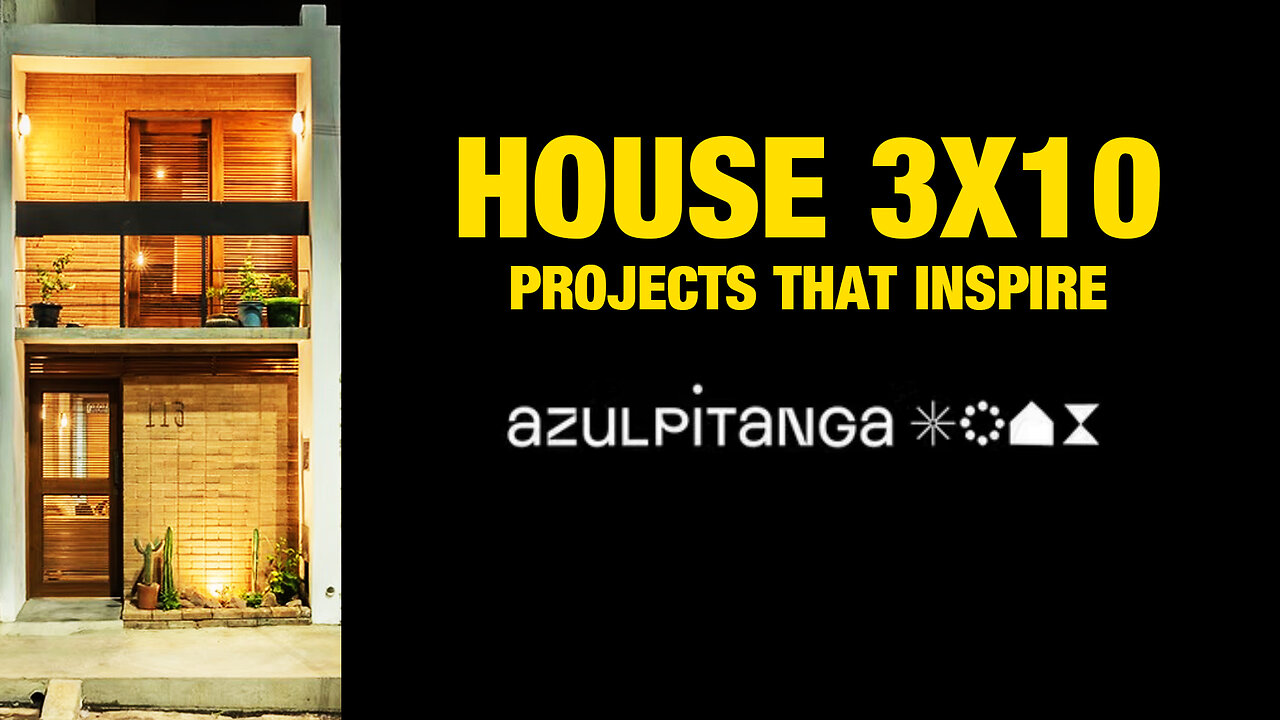Premium Only Content

3x10 House: In Just 322.92 ft²| Azulpitanga | Inspiring Projects
Discover the 3x10 House, a project by the Azulpitanga studio that transforms a plot of land just 3 meters wide by 10 meters deep (30 m²) into a bright, airy, and surprisingly functional home.
Located in Juazeiro do Norte, Brazil, this minimalist house proves that good design can turn small spaces into comfortable, modern homes.
In this video, we show you:
🏡 Design solutions to maximize space
💡 Natural ventilation and lighting strategies
🌿 A central courtyard that refreshes the air and light
📐 60 m² layout on two floors
💡 Follow us for more architecture and design ideas:
📲 Telegram: https://t.me/JMEDesign
📌 Pinterest: pinterest.com/JMEDisenos
📘 Facebook: facebook.com/JMEDisenos
📧 Email: [email protected]
🔔 Subscribe to JME Diseños for more innovative architecture and interior design projects.
3x10 house, small house, minimalist house, smart architecture, small house design, narrow lots, modern house, narrow house, Brazilian architecture, Azulpitanga studio, 30 m² house, affordable houses, interior design, central courtyard, natural ventilation, natural lighting, sustainable architecture, tiny house, efficient design, architectural projects, JME Designs
#Architecture #SmallHouse #SmartDesign #Minimalism #JMEDesigns
-
 LIVE
LIVE
Chad Prather
14 hours agoHow To Fight Back When The World Is Pulling You Apart!
7,737 watching -
 LIVE
LIVE
LFA TV
9 hours agoLIVE & BREAKING NEWS! | THURSDAY 10/23/25
4,269 watching -
 LIVE
LIVE
Game On!
17 hours agoThursday Night Football NFL Week 8 Betting Preview: Vikings at Chargers!
368 watching -
 15:02
15:02
Demons Row
11 hours ago $1.48 earned8 Hardest Patches to Earn in 1% Motorcycle Club Culture 💀🏍️
13.5K3 -
 10:27
10:27
Adam Does Movies
20 hours ago $0.43 earnedShelby Oaks - Movie Review
2.75K7 -
 6:08
6:08
Blackstone Griddles
13 hours agoAlmost Famous French Toast on the Blackstone Camping Griddle
4.34K -
 LIVE
LIVE
BEK TV
23 hours agoTrent Loos in the Morning - 10/23/2025
129 watching -
 LIVE
LIVE
The Bubba Army
21 hours agoImmigrant Trucker KILLS Again! - Bubba the Love Sponge® Show | 10/23/25
1,886 watching -
 LIVE
LIVE
Side Scrollers Podcast
3 days ago🔴FIRST EVER RUMBLE SUB-A-THON🔴DAY 3🔴WAKE YOUR ASS UP!
1,113 watching -
 19:16
19:16
Jasmin Laine
16 hours agoCBC Gets FACT-CHECKED By Guest—Carney BEGS Poilievre For Help
17.1K14