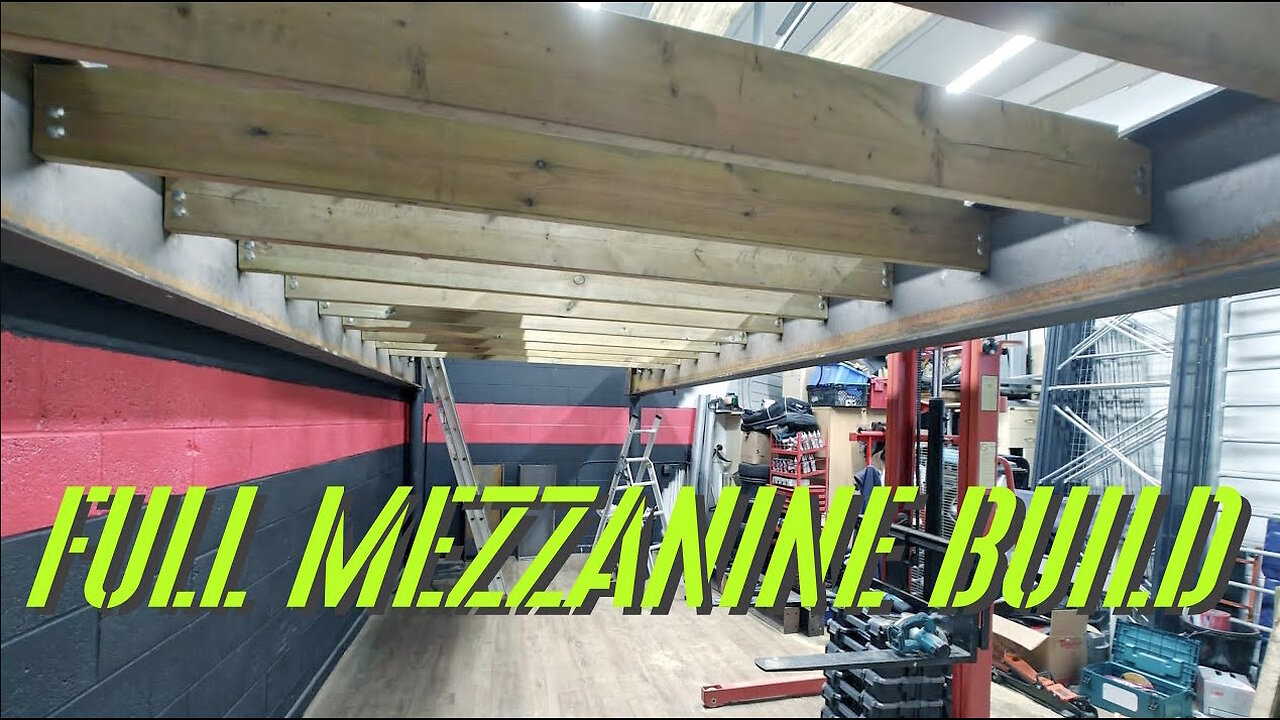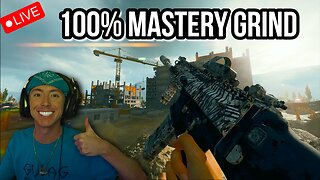Premium Only Content

This mezzanine build DOUBLED my workshop! Full build process inside
This is my biggest project yet: installing a second-level mezzanine in my workshop to dramatically increase space. But it wasn’t as simple as just dropping it in — this wasn’t built for my layout, so I had to get creative! Cutting, adjusting, reinforcing, and improvising, I made every component fit perfectly.
Along the way, I show the tools I used, my fabrication techniques, and the problem-solving it took to bring this monster project together. Expect steel cutting, purlin adjustments, floor modifications, and plenty of “how the heck do I make this fit?” moments.
🔧 In This Video You’ll See:
✔️ How I modified a used mezzanine to suit my workshop layout
✔️ Tools and techniques for cutting and installing steel, purlins, and flooring
✔️ Step-by-step assembly and installation process
✔️ Reinforcement and securing tips to make it safe and sturdy
✔️ Real-world challenges and how I solved them
Whether you’re planning your own workshop, garage, or storage mezzanine, this video is packed with tips, tricks, and lessons learned from my hands-on experience. And if you love DIY workshop projects, fabrication hacks, or seeing chaotic builds come together, this one’s for you!
Don’t forget to subscribe for more workshop upgrades, tool reviews, and all the messy, satisfying DIY projects I get into next!
-
 LIVE
LIVE
SavageJayGatsby
1 hour ago🔥 Spicy Saturday – Let's Play: Prison Life 2🔥
47 watching -
 30:02
30:02
The White House
2 hours agoVP JD Vance Delivers Remarks at 250th Anniversary Celebration for the United States Marine Corps
8.35K15 -
 LIVE
LIVE
GamerGril
4 hours agoShould I Get A Zoob Job 💞Dying Light The Beast💞
154 watching -
 5:00:18
5:00:18
MattMorseTV
8 hours ago $240.63 earned🔴No Kings "protest" TOTAL CHAOS.🔴
303K465 -
 1:28:51
1:28:51
Darkhorse Podcast
6 hours agoCan the internet make you sick? The 297th Evolutionary Lens with Bret Weinstein and Heather Heying
25.5K10 -
 1:21:31
1:21:31
Michael Franzese
19 hours agoTrump Derangement Syndrome Is On The Way Out | Live with Michael Franzese
107K118 -
 LIVE
LIVE
ZWOGs
4 hours ago🔴LIVE IN 1440p! - ARC RAIDERS SERVER SLAM - Come Hang Out!
28 watching -
 9:22
9:22
Colion Noir
10 hours agoArmed Woman Drags Gunman Out of Store Before Firing Two Shots
87.9K43 -
 1:04:17
1:04:17
Jeff Ahern
6 hours ago $8.36 earnedThe Saturday Show with Jeff Ahern
28.2K8 -
 LIVE
LIVE
Reidboyy
6 hours ago $0.11 earnedCamo King Grinds 100% Completion for Battlefield 6 *SECRET* Mastery Camo (All Badges + Camos 100%)
10 watching