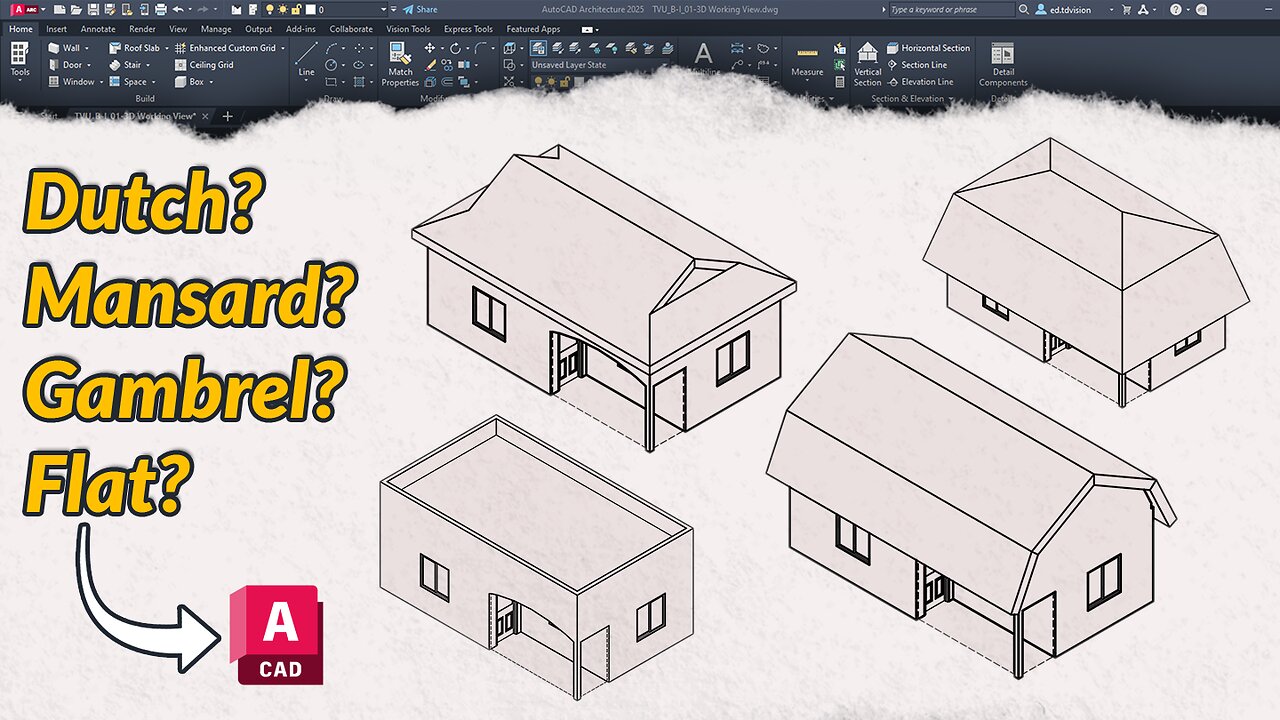Premium Only Content

How to Model Roof Types in AutoCAD Architecture (Step-by-Step)
In this step-by-step tutorial, I’ll show you how to construct four of the most commonly used and architecturally significant roof styles using AutoCAD Architecture:
00:00 - Introduction
01:10 - Dutch Hip Roof
10:03 - Mansard Roof
13:43 - Gambrel Roof
18:15 - Flat Roof
Ready to go deeper?
Check out my beginner-friendly Drafting Course and AutoCAD Architecture Intermediate Courses below:
👉 Are you looking to start a career in Architectural Drafting? Check this out (Get $50 off): https://coursecareers.com/a/TDVisionU?course=construction-drafting
👉 AutoCAD Architecture Intermediate Level Course: https://learn.tdvisionuniversity.com/courses/3d-autocad-architecture-beginners-intermediate-course
👉 Free Course (One Bedroom House): https://www.youtube.com/playlist?list=PLyLLcCaRflgCTuP493CZuUOFdMdh-a_jc
👉 Download Files for One Bedroom Course: https://tdvisionuniversity.com/free-autocad-architecture-course
🔶 Join this channel to get access to perks:
https://www.youtube.com/channel/UC4Pjm4B8uD6XQJhvkPu6ETA/join
🔶 Or join my Patreon Page:
https://www.patreon.com/tdvision
- - -
#autocad #architecture #onlineclasses #course
- - -
EMAIL
[email protected]
WEBSITE:
https://www.TDVisionUniversity.com
GEARS I USE:
https://kit.co/TDVisionU
FOLLOW ME ON SOCIAL MEDIA:
@tdvision_u
https://linktr.ee/tdvisionu
-
 35:08
35:08
Colion Noir
11 hours agoA Bear, an AR-15, and a Home Invasion
30.3K7 -
 3:05:55
3:05:55
TimcastIRL
7 hours agoJimmy Kimmel Refuses To Apologize Over Charlie Kirk Comments, Blames Gun Violence | Timcast IRL
186K157 -
 2:44:24
2:44:24
Laura Loomer
9 hours agoEP144: Trump Cracks Down On Radical Left Terror Cells
47.7K21 -
 4:47:56
4:47:56
Drew Hernandez
11 hours agoLEFTISTS UNITE TO DEFEND KIMMEL & ANTIFA TO BE DESIGNATED TERRORISTS BY TRUMP
44.3K17 -
 1:12:32
1:12:32
The Charlie Kirk Show
7 hours agoTPUSA AT CSU CANDLELIGHT VIGIL
94.2K59 -
 6:53:45
6:53:45
Akademiks
9 hours agoCardi B is Pregnant! WERE IS WHAM????? Charlie Kirk fallout. Bro did D4VID MURK A 16 YR OLD GIRL?
74.9K7 -
 2:26:15
2:26:15
Barry Cunningham
8 hours agoPRESIDENT TRUMP HAS 2 INTERVIEWS | AND MORE PROOF THE GAME HAS CHANGED!
141K88 -
 1:20:27
1:20:27
Glenn Greenwald
9 hours agoLee Fang Answers Your Questions on Charlie Kirk Assassination Fallout; Hate Speech Crackdowns, and More; Plus: "Why Superhuman AI Would Kill Us All" With Author Nate Soares | SYSTEM UPDATE #518
123K33 -
 1:03:06
1:03:06
BonginoReport
10 hours agoLyin’ Jimmy Kimmel Faces The Music - Nightly Scroll w/ Hayley Caronia (Ep.137)
172K64 -
 55:40
55:40
Donald Trump Jr.
13 hours agoThe Warrior Ethos & America's Mission, Interview with Harpoon Ventures Founder Larsen Jensen | Triggered Ep275
106K56