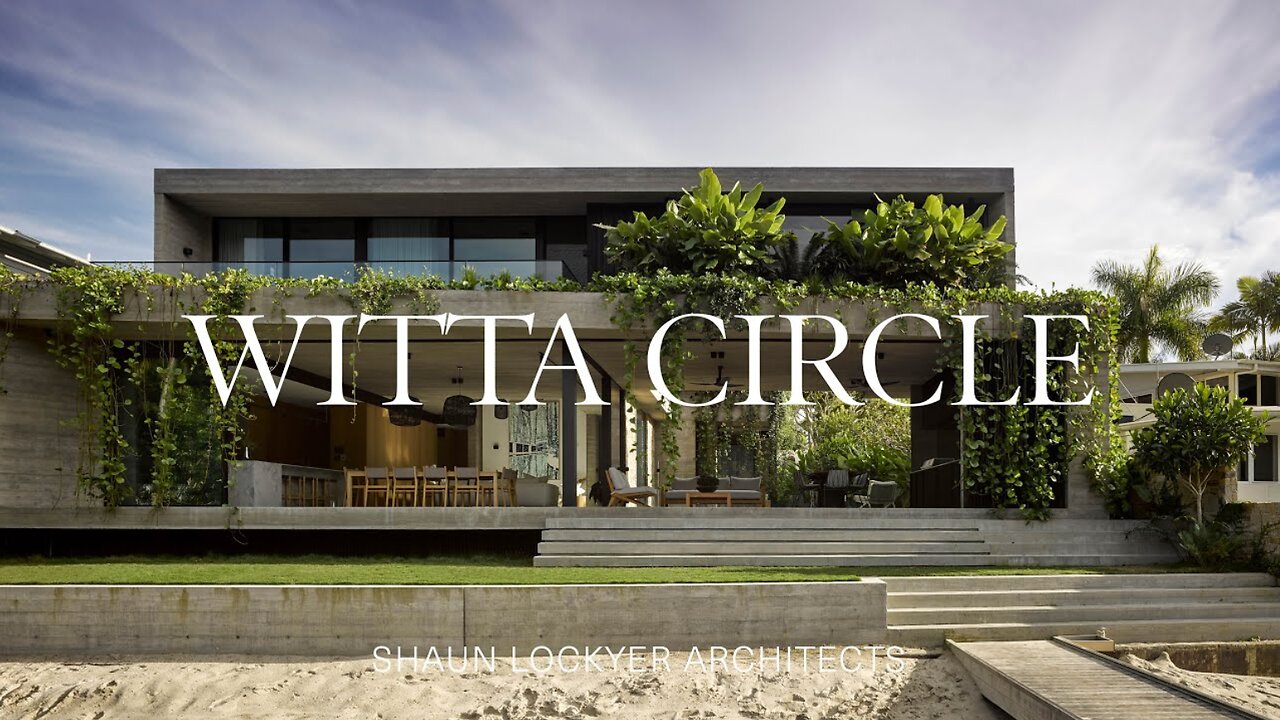Premium Only Content

A Modernist Super House That Explores Connection of Architecture, Interior and Garden (House Tour)
A Modernist Super House That Explores Connection of Architecture, Interior and Garden (House Tour)
#ModernistSuperHouse #Architecture #InteriorDesign
Devising a modernist super house requires a deep understanding of the interplay between architecture, interior design and the natural garden and landscape. Championing a heightened sense of experience, Witta Circle engages with the internal and external spaces – privacy screens, purposeful zoning and considered materiality articulates a levelled layering, accentuated throughout the house tour. Located in Noosa Heads on the Sunshine Coast, Witta Circle is a home that endeavours to claim the coveted title of modernist super house. Shaun Lockyer Architects has executed a robust yet warm home, with a strong sense of space, place and immersion.
By challenging traditional notions of how architecture converses with interior design and externally with landscape, Witta Circle embraces open planned living, dedicated to public gathering spaces. Moving through seamless thresholds, the home occupies both inside and outside areas. Showcased throughout the house tour is the swimming pool, garden and wine cellar. Through deliberate use and placement of skylights, windows and courtyards, light is filtered throughout the interior design. This includes the creative solution to bringing light down into the basement, where natural light is filtered through water and glass panels within the outdoor pool of the modernist super house.
Upon arrival, there is a strong connection between the built and natural environments. The façade of the super house is a literal layer atop the architectural dialogue of the home. The house tour identifies the external screen as another consideration for privacy, sun protection and experience. It also takes approximately 50% of the heat off the façade, creating an exchange between the natural environment and the architecture, which tempers the internal experience of the modernist super house.
The materiality of the house is an ode to the natural landscape. The charred timber references texture and natural forces, whilst the concrete speaks to a bolder interpretation of form. The plants soften the harder aspects of the built structure, with green cascading over the walls and submerging the home within the environment.
-
 LIVE
LIVE
The Charlie Kirk Show
2 hours agoJUDGMENT DAY 2025: The Election Results Stream
9,084 watching -
 LIVE
LIVE
MattMorseTV
3 hours ago $13.82 earned🔴Election Day LIVE COVERAGE.🔴
1,910 watching -
 LIVE
LIVE
Akademiks
17 minutes agoKendrick tries to Flip the Bots on DRAKE? WHo Beats Jay z in a verzuz. Blueface finally free!
846 watching -
 LIVE
LIVE
Professor Nez
5 hours ago🚨ELECTION NIGHT 2025 LIVE! Massive Upsets Brewing in New York, New Jersey & Virginia!
161 watching -
 LIVE
LIVE
Due Dissidence
8 hours agoLIVE: ELECTION RESULTS From NYC, NJ, and VA - Trump Approval CRATERS, Kash's Private Jet CRASH OUT
1,258 watching -
 12:50
12:50
Demons Row
1 hour agoBikers of New Jersey 💀🏍️ Pagans, Thunder Guards, and Thug Riders
3.88K -
 42:31
42:31
Stephen Gardner
4 hours ago🔥Old Obama Video RESURFACES - His Own Words CONDEMNED Him! Trump Gains MASSIVE Momentum!!
11.3K14 -
 LIVE
LIVE
LFA TV
23 hours agoLIVE & BREAKING NEWS! | TUESDAY 11/4/25
602 watching -
 1:03:37
1:03:37
BonginoReport
3 hours agoElection Night Showdown Spotlight - Nightly Scroll w/ Hayley Caronia (Ep.170)
99.6K24 -
 DVR
DVR
Edge of Wonder
3 hours agoSupernatural Forces & Giants Built Great Pyramid of Egypt
12.1K