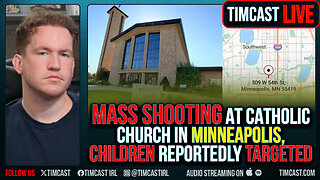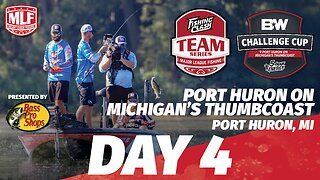Premium Only Content
This video is only available to Rumble Premium subscribers. Subscribe to
enjoy exclusive content and ad-free viewing.

Proposed Residence for the Meadows Family
8 months ago
12
Proposed Residence for the Meadows Family with:
Main Floor Bedrooms
Main Floor Master Bedroom
Master Combo Soaker Tub / Shower
Walk In Master Closet
Built In Wardrobe Master Closet
Split Bedrooms
Kitchen Island
Walk In Pantry
Kitchen Office Area
Additional Room Features
Den Office / Study
Great Room / Living Room
Main Floor Laundry
Mud Room
Outdoor Spaces
Covered Front Porch
Covered Rear Porch
Loading 1 comment...
-
 27:39
27:39
Crypto.com
1 day ago2025 Live AMA with Kris Marszalek, Co-Founder & CEO of Crypto.com
84.8K4 -
 UPCOMING
UPCOMING
SternAmerican
22 hours agoElection Integrity Call – Wed, Aug 27 · 2 PM EST | Featuring Arizona
663 -
 1:00:05
1:00:05
Timcast
2 hours agoMASS SHOOTING At Catholic Church In Minneapolis, Children Reportedly Targeted
111K66 -
 1:34:01
1:34:01
Tucker Carlson
58 minutes agoChristopher Caldwell: Is It Too Late to Save the English-Speaking World?
5.58K8 -
 2:14:40
2:14:40
Steven Crowder
4 hours agoBreaking: Minneapolis Catholic Church Shooting Live Coverage
314K295 -
 LIVE
LIVE
Major League Fishing
5 days agoLIVE! - Fishing Clash Team Series: Challenge Cup - Day 4
255 watching -
 DVR
DVR
Neil McCoy-Ward
1 hour agoFURY As JD Vance Unleashes HELL On The UK & EU… (What We Know So Far)
3.48K6 -
 LIVE
LIVE
IrishBreakdown
1 hour agoNotre Dame vs Miami Preview - Inside the Matchup
8 watching -
 LIVE
LIVE
Rebel News
1 hour agoPoilievre targets Carney on Cdn energy, Smith's AB Next, Ford's crime rant | Buffalo Roundtable
234 watching -

The Charlie Kirk Show
2 hours agoHow Trump Governs + Breaking the Barrel + Youth for Christ | Starbuck, Marlow, Knowles | 8.27.2025
35.9K20