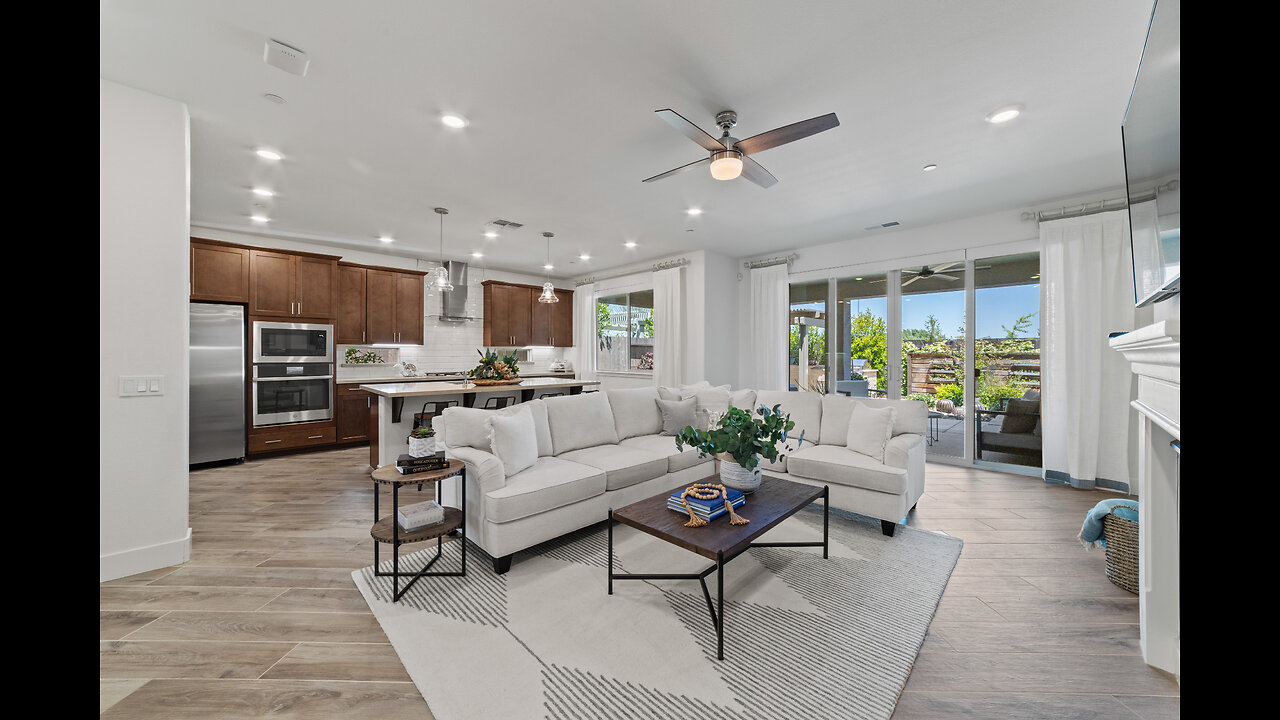Premium Only Content

2983 Calypso Circle, El Dorado Hills, CA 95762
Welcome to 2983 Calypso Circle, a former model home nestled in the exclusive 55+ community of Heritage in El Dorado Hills, where sophistication and comfort merge seamlessly. Built in 2019 by Lennar, this exquisite residence spans 1,977 square feet of luxurious living space on a 5,663 square foot lot, designed with elegance and functionality in mind.
As you approach, a charming covered porch invites you inside, leading into a welcoming foyer that offers a glimpse of the formal dining room adorned with stunning shiplap walls and elegant wood shutters. To the right, the executive office captivates with its designer wood wall feature and custom window furnishings, adjacent to a conveniently placed half bath.
The heart of the home is the great room, an open and airy space combining the living room and kitchen. Large slider doors frame views of the covered patio and lush backyard, filling the area with natural light. The living room, cozy with its inviting fireplace, flows into a chef’s dream kitchen. Here, a spacious island with a built-in sink, double ovens, and stainless appliances cater to casual and formal gatherings. Below-cabinet windows add a unique touch, enhancing the natural light, while a butler’s pantry and a spacious walk-in pantry provide ample storage.
Tucked away for privacy, the master suite is a retreat of its own with picturesque windows overlooking the serene backyard. It boasts a designer wall feature, a luxurious shower stall, a soaking tub, dual sinks, and a large walk-in closet. The secondary bedroom is equally impressive, large and complete with an en-suite bathroom.
Practicality is also paramount, with a laundry room that doubles as a mudroom strategically located at the entrance from the garage to the living areas. The extra-deep 2-car garage is a significant feature of these models, providing almost an extra half-car’s length for additional storage and parking alongside your vehicles.
High-end finishes such as wood-looking tile floors, upgraded lighting, and additional designer touches were meticulously chosen to enhance the home’s model status. Furthermore, this residence is equipped as a smart home, integrating technology seamlessly into daily living for convenience and efficiency.
The outdoor living space is a masterpiece, featuring a spacious covered patio with ceiling fans, an outdoor BBQ, a gas fire pit, and tranquil water features set against a backdrop of lush greenery. With owned solar panels, this home promises energy efficiency without compromising on style or comfort.
Beyond the private luxury of the home, community amenities elevate the lifestyle to new heights. “The Retreat,” a 5,000-square foot fitness center, and “The Resort,” a 10,000-square foot social clubhouse, are exclusive to residents. These facilities boast indoor and outdoor pools, spas, a billiards room, activity rooms, a pub, a theatre room, and a state-of-the-art fitness facility with locker rooms. Outdoor enthusiasts will enjoy the walking trails, Bocce ball, tennis, and pickleball courts. This former model home is more than just a place to live—it’s a lifestyle, designed for those who appreciate luxury, privacy, and community living in the heart of El Dorado Hills.
-
 10:34:09
10:34:09
Rallied
14 hours ago $19.95 earnedSolo Challenges ALL DAY
263K9 -
 1:39:43
1:39:43
Brandon Gentile
2 days agoTOP Money Expert: Bitcoin Will Keep Setting All-Time Highs Beyond $10m
17.2K1 -
 2:02:28
2:02:28
Badlands Media
1 day agoDevolution Power Hour Ep. 385: Trump “Death” Hoax, Supreme Court Tariffs Fight, and Tech-Military Ops
71.2K32 -
 1:56:48
1:56:48
Tundra Tactical
8 hours ago $15.33 earnedFull Semi-Auto Comedy Hour
39.5K2 -
 2:07:31
2:07:31
The Connect: With Johnny Mitchell
17 hours ago $10.74 earnedSecrets Of The Cocaine Cowboys: Miami Drug Lord Reveals Truth About His BILLION-DOLLAR Coke Empire
35.9K2 -
 1:55:52
1:55:52
BlackDiamondGunsandGear
1 day agoGlocks Want Gun Control? // Trump Tramples on your Rights? // After Hours Armory
33.5K4 -
 1:55:52
1:55:52
DLDAfterDark
13 hours ago $5.54 earnedDLD Live! Trump - Flag Burning - Glock & Gun Control - Martial Law Light?? - After Hours Armory
27.1K4 -
 13:46:18
13:46:18
GritsGG
19 hours agoRumble Customs! 3515 Ws! 🫡!
96.2K -
 5:59:47
5:59:47
SpartakusLIVE
14 hours agoThe HUGEST Brain (not forehead) delivers Saturday SPARTOONS || Variety Later - Shadow of Mordor
199K4 -
 2:34:20
2:34:20
Barry Cunningham
15 hours agoPRESIDENT TRUMP WELCOMES FOOTBALL SEASON! AND MORE BREAKING NEWS!
91.7K56