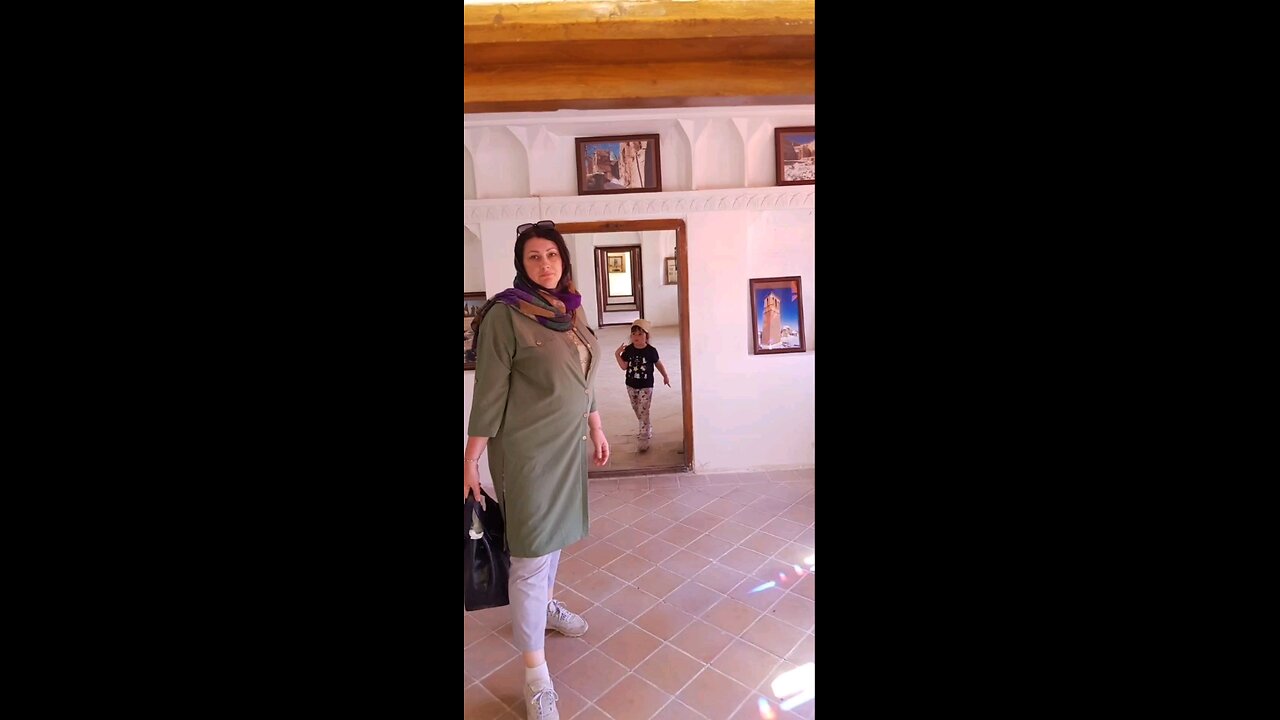Premium Only Content

Tabatabai's house occupies about 5,000 square meters
Consists of three classic features of traditional Persian architecture: the outer section is the public area where receptions were held, the inner section is the private women's area and a special area for staff; forty rooms; four courtyards - the main one with pools and fountains in the center of the house, two courtyards for the women's area in the remote part of the house and one for the servants; three badgir (wind catchers), two Kanats (channels for water flow).
In addition to the exquisite interior, decorated with paintings, mirror mosaics, stucco, oriental ornaments and vaulted ceilings, the house is very well designed. Thanks to the correct distribution of sunlight and badgirs (wind catchers), the room remains cool even on very hot days and warm in the winter months.
The height of the house is located 6 meters below the level of the surrounding surface to protect residents from sandstorms and the harsh desert climate.
#Kashan #Nozari
-
 LIVE
LIVE
SpartakusLIVE
4 hours ago#1 Rocket CHAMPION of Verdansk wields UNSTOPPABLE new META
499 watching -
 2:55:11
2:55:11
Barry Cunningham
4 hours agoPRESIDENT TRUMP MADE TODAY A VERY BAD DAY TO BE A DEMOCRAT!
50.3K18 -
 LIVE
LIVE
Flyover Conservatives
21 hours agoFrom Cool to Cringe: How Democrats Lost America’s Ear | FOC Show
470 watching -
 8:19
8:19
MattMorseTV
7 hours ago $0.90 earnedTrump is ACTUALLY DOING IT.
13.6K23 -
 LIVE
LIVE
ZWOGs
10 hours ago🔴LIVE IN 1440p! - Tarkov w/ Casey & crgoodw1n, Kingdom Come Deliverance, & More - Come Hang Out!
97 watching -
 LIVE
LIVE
We Like Shooting
14 hours agoWe Like Shooting 625 (Gun Podcast)
150 watching -
 1:45:02
1:45:02
Glenn Greenwald
5 hours agoIsrael Slaughters More Journalists, Hiding War Crimes; Trump's Unconstitutional Flag Burning Ban; Glenn Takes Your Questions | SYSTEM UPDATE #504
100K101 -
 1:29:31
1:29:31
Killerperk
1 hour agoRoad to BF6. Come hang out #regiment #bf6
11.2K1 -
 LIVE
LIVE
Jokeuhl Gaming and Chat
2 hours agoDARKTIDE - Warhammer 40k w/ Nubes Bloobs and AoA
40 watching -
 LIVE
LIVE
Cripiechuccles
3 hours ago😁💚💙MOTA MONDAY WITH CRIPIE💚💙 👌SMOKING, GAMING & WATCHING FLICKS!:😁
27 watching