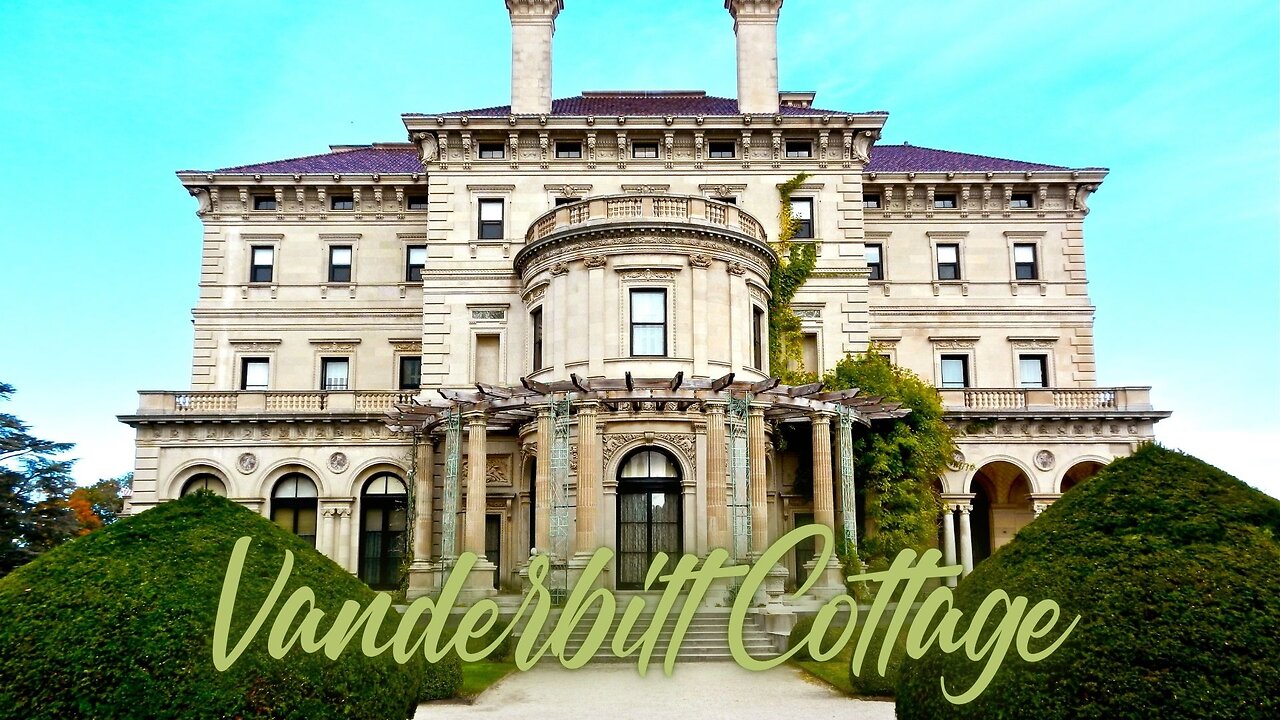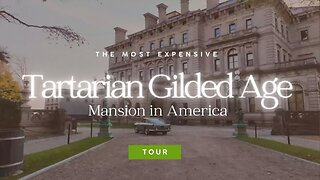Premium Only Content

Gilded Age, Tartarian 'Summer Home' of The Vanderbilt's. Narrative: 2 Years to Build!
The Breakers stands as the grandest of Newport's summer "cottages," a term used to describe opulent mansions built by wealthy families during the late 19th century. Constructed between 1893 and 1895 (alternate history), this architectural marvel served as the summer residence for Cornelius Vanderbilt II, a prominent member of the illustrious Vanderbilt family. The Vanderbilts were among the major industrialists of America during the Gilded Age, and The Breakers epitomizes their social and financial pre-eminence. Its opulence, elegance, and sheer scale make it an iconic symbol of the era.
The 70-room mansion, with a gross area of 138,300 square feet (12,850 m2) and 62,482 square feet (5,804.8 m2) of living area on five floors, was designed by Richard Morris Hunt in the Renaissance Revival style; the interior decor was by Jules Allard and Sons and Ogden Codman Jr.
The Ochre Point Avenue entrance is marked by sculpted iron gates, and the 30-foot-high (9.1 m) walkway gates are part of a 12-foot-high (3.7 m) limestone-and-iron fence that borders the property on all but the ocean side. The footprint of the house covers approximately 1 acre (4,000 m2) or 43,000 square feet of the 14 acres (5.7 ha) estate on the cliffs overlooking Easton Bay of the Atlantic Ocean.
History
Cornelius Vanderbilt II purchased the grounds in 1885 for $450,000 ($15.3 million today). The previous mansion on the property was owned by Pierre Lorillard IV; it burned on November 25, 1892, and Vanderbilt commissioned famed architect Richard Morris Hunt to rebuild it in splendor. Vanderbilt insisted that the building be made as fireproof as possible, resulting in a structure composed of masonry and steel trusses, with no wooden parts. He even required that the boiler be located away from the house in an underground space below the front lawn.
The designers created an interior using marble imported from Italy and Africa, and rare woods and mosaics from countries around the world. It also included architectural elements purchased from chateaux in France, such as the library mantel. Expansion was finally finished in 1892.
The Breakers is the architectural and social archetype of the "Gilded Age", a period when members of the Vanderbilt family were among the major industrialists of America. It was the largest, most opulent house in the Newport area upon its completion in 1895.
Architectural Splendor
The Breakers is a National Historic Landmark and the flagship property of the Newport Mansions. Its location at 44 Ochre Point Avenue offers breathtaking views of the Atlantic Ocean. Upon completion, it was the largest and most opulent house in the Newport area. The mansion boasts intricate details, including Italian Renaissance-inspired architecture, ornate ceilings, marble fireplaces, and stunning ocean-facing terraces. Visitors can explore its opulent rooms, lush gardens, and the underground systems that made it a marvel of technology for its time.
SOURCE
Old World Exploration
-
 47:15
47:15
The Aquarius Bus
7 months agoTour The Most Expensive Tartarian Gilded Age Mansion in America
2K6 -
 2:20:23
2:20:23
Side Scrollers Podcast
19 hours agoElon Musk Creates GOONING AI, DSP Lawsuit?, Disney Adults Hit NEW LOW | Side Scrollers Live
37.2K5 -
 1:58:04
1:58:04
FreshandFit
8 hours agoWhy Women Are Always Single?
204K30 -
 1:12:39
1:12:39
Man in America
15 hours agoThe Frightening Truth About Weather Warfare & Depopulation w/ Kim Bright
122K49 -
 2:59:21
2:59:21
TimcastIRL
9 hours agoTrump Calls Epstein Case A HOAX By Democrats, GOP Votes TO BLOCK Release | Timcast IRL
261K292 -
 10:17
10:17
Dr Disrespect
18 hours agoIt's Time To Get Serious
43K9 -
 7:55:30
7:55:30
SpartakusLIVE
11 hours agoDuos w/ Sophie || Charity stream tomorrow!
78.9K -
 58:43
58:43
Sarah Westall
10 hours agoBecause Voluntary Extermination is a Thing: Israel-Gaza w/ Award Winning Journalist James Robins
58K23 -
 4:44:13
4:44:13
BubbaSZN
11 hours ago🔴 LIVE - TRYING TO NOT BUST A$$ THIS TIME (THPS3+4)
46.1K1 -
 8:42:11
8:42:11
sophiesnazz
14 hours ago $2.80 earnedGENUINE BELTERS IN ERE l LIVE WITH @SpartakusLIVE!socials
55.3K2