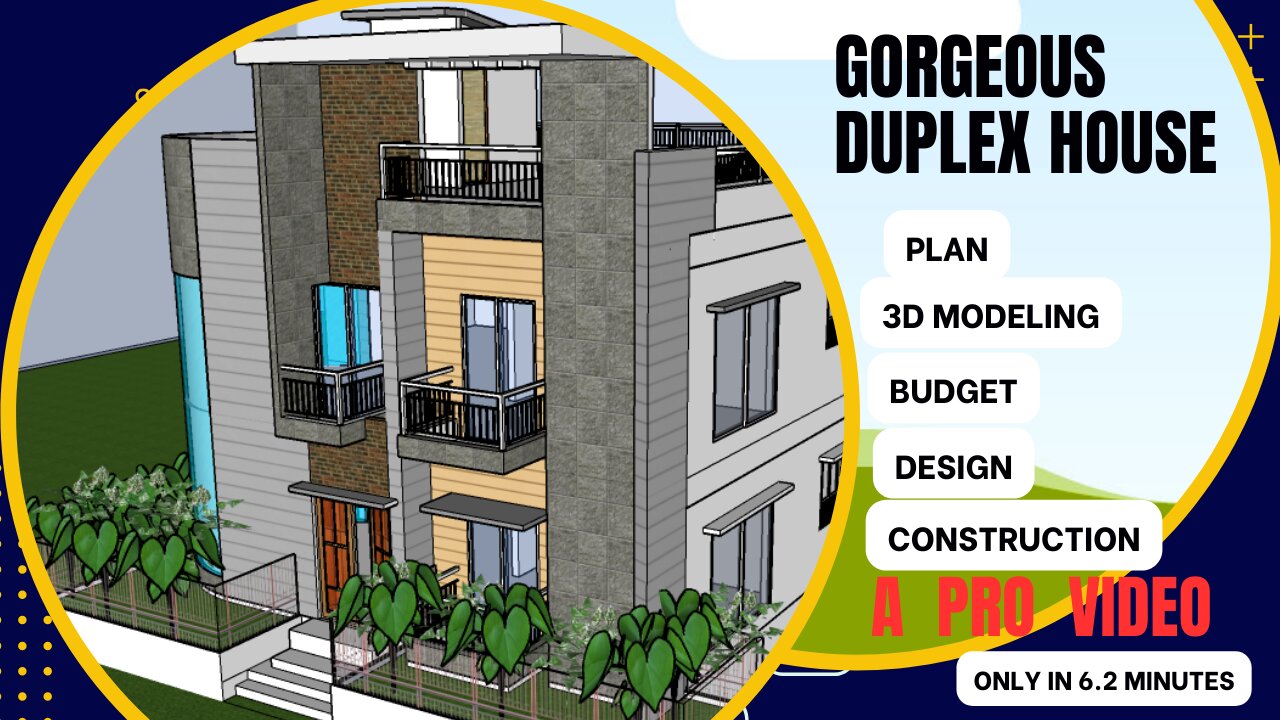Premium Only Content

Duplex House Design 2024.
Hi Guys,
This is Engr.Hilton Nag.
A duplex house is a residential building that consists of two separate living units within a single structure. These units are typically stacked on top of each other or side by side, each with its own separate entrance. Here's a general description of a duplex house design:
Layout:
Duplex houses often have a mirrored layout, where the floor plans of the two units are identical or very similar.
Each unit usually includes living spaces, bedrooms, kitchen, bathrooms, and possibly additional rooms like a dining area or a study.
Separate Entrances:
Duplexes are designed to provide independent living spaces for two families. Therefore, each unit has its own distinct entrance, ensuring privacy and separate access for both households.
Exterior Design:
The exterior of a duplex house can be designed in a cohesive manner, creating a unified appearance for the entire building.
The architectural style can vary, ranging from modern and contemporary designs to traditional or colonial styles.
Shared Walls:
Duplex houses typically share a common wall between the two units. This helps in minimizing construction costs and maximizing the efficient use of space.
Utilities and Services:
Duplexes often share utility services such as water supply, sewage, and sometimes heating or cooling systems. However, each unit generally has its own set of utility meters.
Parking:
Duplexes may have a shared driveway or parking area, with designated parking spaces for each unit. In some cases, there might be a garage shared by both households.
Outdoor Spaces:
Depending on the available space, duplex designs may include private yards, balconies, or patios for each unit. These outdoor areas provide additional living space and opportunities for recreation.
Flexibility:
Some duplex designs allow for flexibility in terms of converting spaces, such as turning a bedroom into a home office or creating an open floor plan.
Cost Efficiency:
Duplex houses can be a cost-effective solution for homeowners and investors, as the construction and maintenance costs are shared between the two units.
Zoning and Regulations:
Duplex construction must adhere to local zoning regulations and building codes. These regulations may dictate factors such as setback requirements, building height, and overall design.
In summary, a duplex house design aims to provide separate yet connected living spaces for two households within a single building, promoting efficiency, cost-effectiveness, and privacy for each unit. The specific features and design elements may vary based on architectural styles, local regulations, and the preferences of the homeowners or investors.
-
 48:15
48:15
SouthernbelleReacts
1 day ago $9.34 earnedWeapons (2025) REACTION | Josh Brolin, Julia Garner, Alden Ehrenreich | Horror-Mystery Thriller
54.3K33 -
 39:36
39:36
mizery
4 days ago $0.92 earnedI Mastered Fortnite in 30 Days
23.8K6 -
 25:50
25:50
ChopstickTravel
18 days ago $4.30 earned24 Hours With Sri Lanka’s Vedda People!! (Barehand Honey Harvest)
42.9K10 -
 8:13
8:13
Danny Rayes
1 day ago $3.06 earnedMost Hated Teacher on Tiktok
26.9K27 -
 15:31
15:31
Chris Harden
9 days ago $4.42 earnedWhat Happened to Kewanee, Illinois?
25.4K17 -
 10:13
10:13
JohnXSantos
2 days ago $0.79 earnedThis AI Tool Makes Product Manufacturing 10X Smarter (FOR FREE)
17.2K3 -
 16:28
16:28
Artur Stone Garage
12 days ago $1.79 earned$1000 AUDI A4 — WILL IT START After 10 Years?
20.3K1 -
 26:57
26:57
Advanced Level Diagnostics
18 days ago $0.89 earned2021 Ram Promaster - No Crank! Key Stuck In Ignition! Diag & Fix!
14.8K1 -
 8:11
8:11
MattMorseTV
22 hours ago $21.53 earnedTrump's DECLARATION of WAR.
52.6K103 -
 3:44
3:44
GritsGG
21 hours agoUpdate Your Warzone Loadouts w/ These Tips!
25.1K1