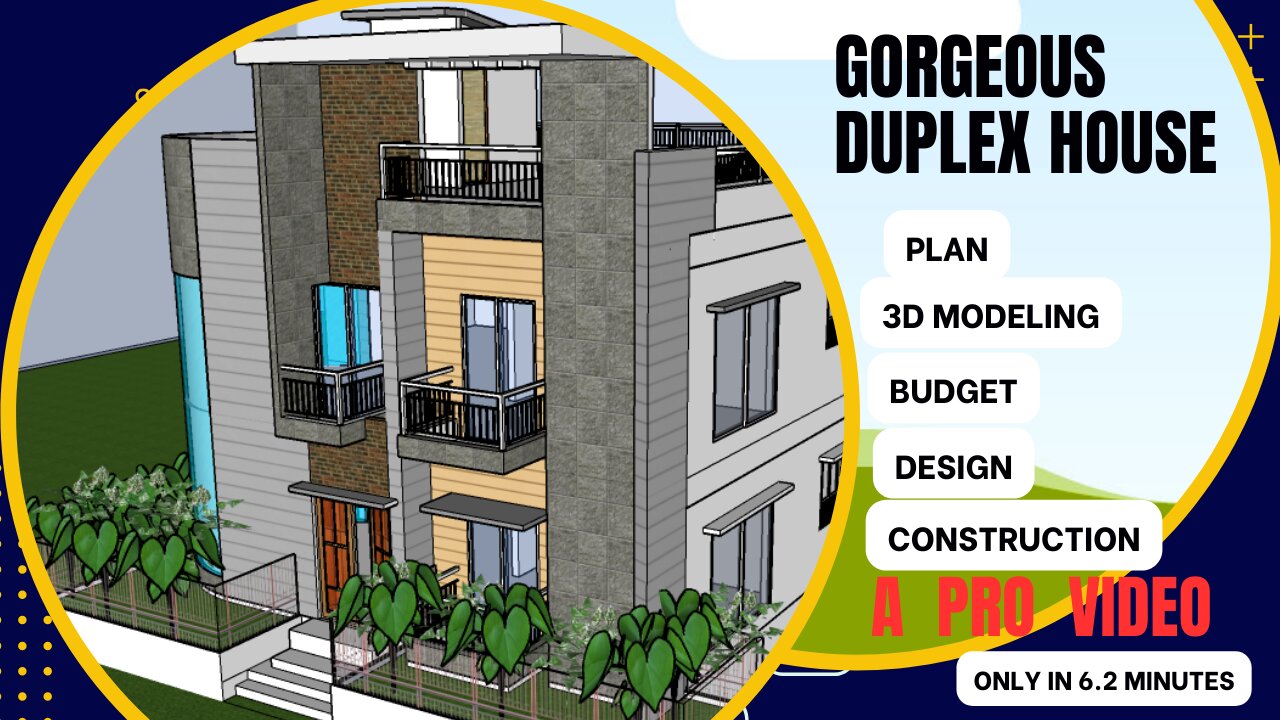Premium Only Content

Duplex House Design 2024.
Hi Guys,
This is Engr.Hilton Nag.
A duplex house is a residential building that consists of two separate living units within a single structure. These units are typically stacked on top of each other or side by side, each with its own separate entrance. Here's a general description of a duplex house design:
Layout:
Duplex houses often have a mirrored layout, where the floor plans of the two units are identical or very similar.
Each unit usually includes living spaces, bedrooms, kitchen, bathrooms, and possibly additional rooms like a dining area or a study.
Separate Entrances:
Duplexes are designed to provide independent living spaces for two families. Therefore, each unit has its own distinct entrance, ensuring privacy and separate access for both households.
Exterior Design:
The exterior of a duplex house can be designed in a cohesive manner, creating a unified appearance for the entire building.
The architectural style can vary, ranging from modern and contemporary designs to traditional or colonial styles.
Shared Walls:
Duplex houses typically share a common wall between the two units. This helps in minimizing construction costs and maximizing the efficient use of space.
Utilities and Services:
Duplexes often share utility services such as water supply, sewage, and sometimes heating or cooling systems. However, each unit generally has its own set of utility meters.
Parking:
Duplexes may have a shared driveway or parking area, with designated parking spaces for each unit. In some cases, there might be a garage shared by both households.
Outdoor Spaces:
Depending on the available space, duplex designs may include private yards, balconies, or patios for each unit. These outdoor areas provide additional living space and opportunities for recreation.
Flexibility:
Some duplex designs allow for flexibility in terms of converting spaces, such as turning a bedroom into a home office or creating an open floor plan.
Cost Efficiency:
Duplex houses can be a cost-effective solution for homeowners and investors, as the construction and maintenance costs are shared between the two units.
Zoning and Regulations:
Duplex construction must adhere to local zoning regulations and building codes. These regulations may dictate factors such as setback requirements, building height, and overall design.
In summary, a duplex house design aims to provide separate yet connected living spaces for two households within a single building, promoting efficiency, cost-effectiveness, and privacy for each unit. The specific features and design elements may vary based on architectural styles, local regulations, and the preferences of the homeowners or investors.
-
 1:25:04
1:25:04
Michael Franzese
4 hours agoJames Comey, Epstein Files Block, Tylenol | Michael Franzese Live
177K52 -
 1:24:44
1:24:44
Winston Marshall
9 hours agoThe Hamas Hoax That Fooled The West...
10.1K19 -
 LIVE
LIVE
Grant Cardone
4 hours agoReal Estate Live Training
189 watching -
 22:53
22:53
Jasmin Laine
1 day agoParliament ERUPTS After "WORST Decision EVER!"—Carney Left SPEECHLESS by SHOCKING Report
11.2K31 -
 11:50
11:50
Mrgunsngear
1 day ago $4.92 earnedSteiner MPS Enclosed Red Dot: Better Than The ACRO P2? 🔴
14K14 -
 1:27:55
1:27:55
Sarah Westall
19 hours agoSelecting World Leaders: Intelligence No Longer a Prerequisite w/ Martin Armstrong
18.1K8 -
 14:23
14:23
Sideserf Cake Studio
5 hours ago $0.49 earnedMAKING A REAL GHOST CAKE OF KING BOO!
11K2 -
 55:16
55:16
NAG Podcast
20 hours agoTiffany Gomas: BOLDTALK with Angela Belcamino
12.2K31 -
 9:56
9:56
It’s the Final Round
15 hours ago $0.41 earned💰NFL Week 4 Best Bets🔥Player Prop Picks, Parlays, Predictions FREE Today September 28th
11K1 -
 3:19:28
3:19:28
TheItalianCEO
3 hours agoFortnite WINS all day w/GlamourX
14.3K