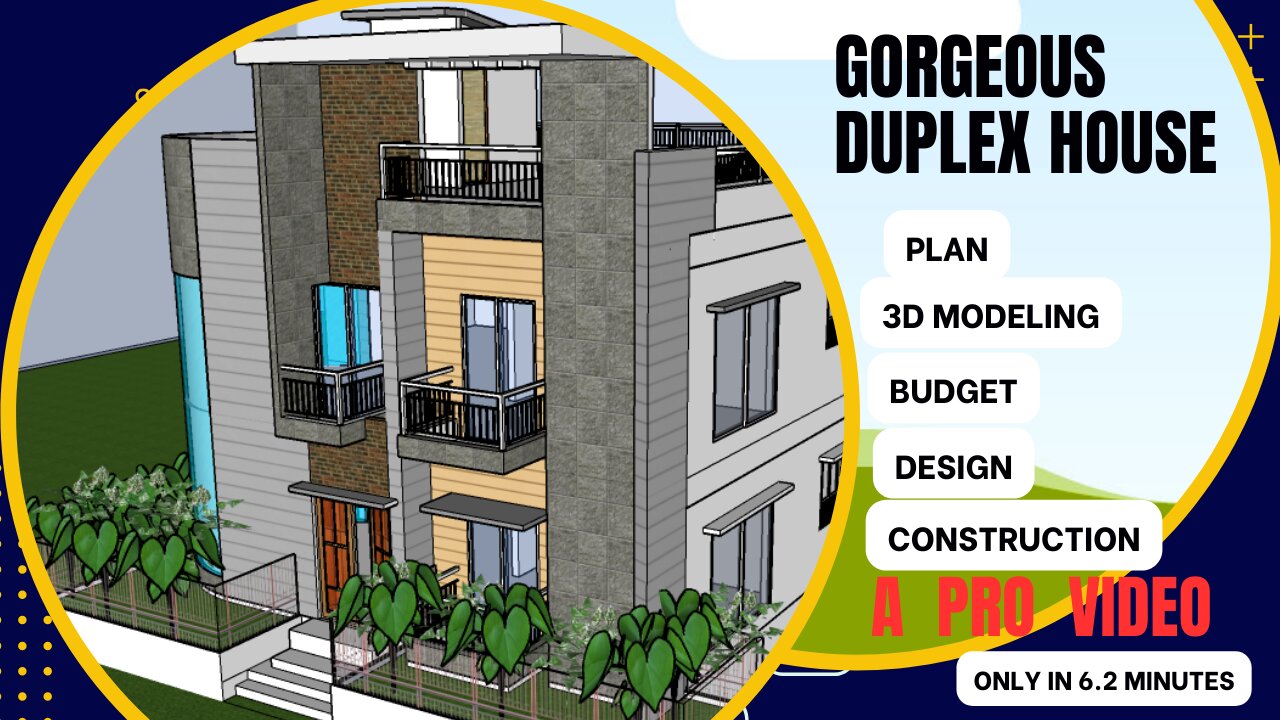Premium Only Content

Duplex House Design 2024.
Hi Guys,
This is Engr.Hilton Nag.
A duplex house is a residential building that consists of two separate living units within a single structure. These units are typically stacked on top of each other or side by side, each with its own separate entrance. Here's a general description of a duplex house design:
Layout:
Duplex houses often have a mirrored layout, where the floor plans of the two units are identical or very similar.
Each unit usually includes living spaces, bedrooms, kitchen, bathrooms, and possibly additional rooms like a dining area or a study.
Separate Entrances:
Duplexes are designed to provide independent living spaces for two families. Therefore, each unit has its own distinct entrance, ensuring privacy and separate access for both households.
Exterior Design:
The exterior of a duplex house can be designed in a cohesive manner, creating a unified appearance for the entire building.
The architectural style can vary, ranging from modern and contemporary designs to traditional or colonial styles.
Shared Walls:
Duplex houses typically share a common wall between the two units. This helps in minimizing construction costs and maximizing the efficient use of space.
Utilities and Services:
Duplexes often share utility services such as water supply, sewage, and sometimes heating or cooling systems. However, each unit generally has its own set of utility meters.
Parking:
Duplexes may have a shared driveway or parking area, with designated parking spaces for each unit. In some cases, there might be a garage shared by both households.
Outdoor Spaces:
Depending on the available space, duplex designs may include private yards, balconies, or patios for each unit. These outdoor areas provide additional living space and opportunities for recreation.
Flexibility:
Some duplex designs allow for flexibility in terms of converting spaces, such as turning a bedroom into a home office or creating an open floor plan.
Cost Efficiency:
Duplex houses can be a cost-effective solution for homeowners and investors, as the construction and maintenance costs are shared between the two units.
Zoning and Regulations:
Duplex construction must adhere to local zoning regulations and building codes. These regulations may dictate factors such as setback requirements, building height, and overall design.
In summary, a duplex house design aims to provide separate yet connected living spaces for two households within a single building, promoting efficiency, cost-effectiveness, and privacy for each unit. The specific features and design elements may vary based on architectural styles, local regulations, and the preferences of the homeowners or investors.
-
 LIVE
LIVE
Outspoken with Dr. Naomi Wolf
3 hours ago"CPA/Whistleblower Sam Antar Identifies Millions in Fraud Behind Mamdani Campaign"
119 watching -
 41:26
41:26
Kimberly Guilfoyle
3 hours agoMaking DC Safe Again, Live with Daily Signal's Tyler O'Neil | Ep249
74K19 -

Dr Disrespect
7 hours ago🔴LIVE - DR DISRESPECT VS. JEAN-CLAUDE VAN DAMME - HITMAN
69.1K12 -
 32:43
32:43
Uncommon Sense In Current Times
4 days agoAre Women’s Sports Under Attack? | Penny Nance on Protecting Title IX & Biblical Truth
19.5K -
 LIVE
LIVE
LFA TV
23 hours agoLFA TV ALL DAY STREAM - MONDAY 8/25/25
1,064 watching -
 DVR
DVR
freecastle
7 hours agoTAKE UP YOUR CROSS- PROTECTING FREEDOM, PRESERVING HOPE!
12.4K6 -
 1:17:44
1:17:44
The HotSeat
3 hours agoTrump Drops Hammer: Burn the Flag = 1 Year Prison! Army Deployment Next?!
25K26 -
 1:30:12
1:30:12
Jamie Kennedy
21 hours agoThe Truth About Anger, Race, & Feminine Energy w/ Jesse Lee Peterson | Ep 219 HTBITY
26.7K3 -
 1:45:39
1:45:39
The Quartering
7 hours agoMMA Fighter Tries To K*LL Wrestler, Hollywood PANIC & Sam Tripoli's Favorite Conspiracies
156K176 -
 1:05:04
1:05:04
Mark Kaye
6 hours ago🔴 Trump Sends Dems Into RAGE Over Flag Burning Executive Order
26.3K23