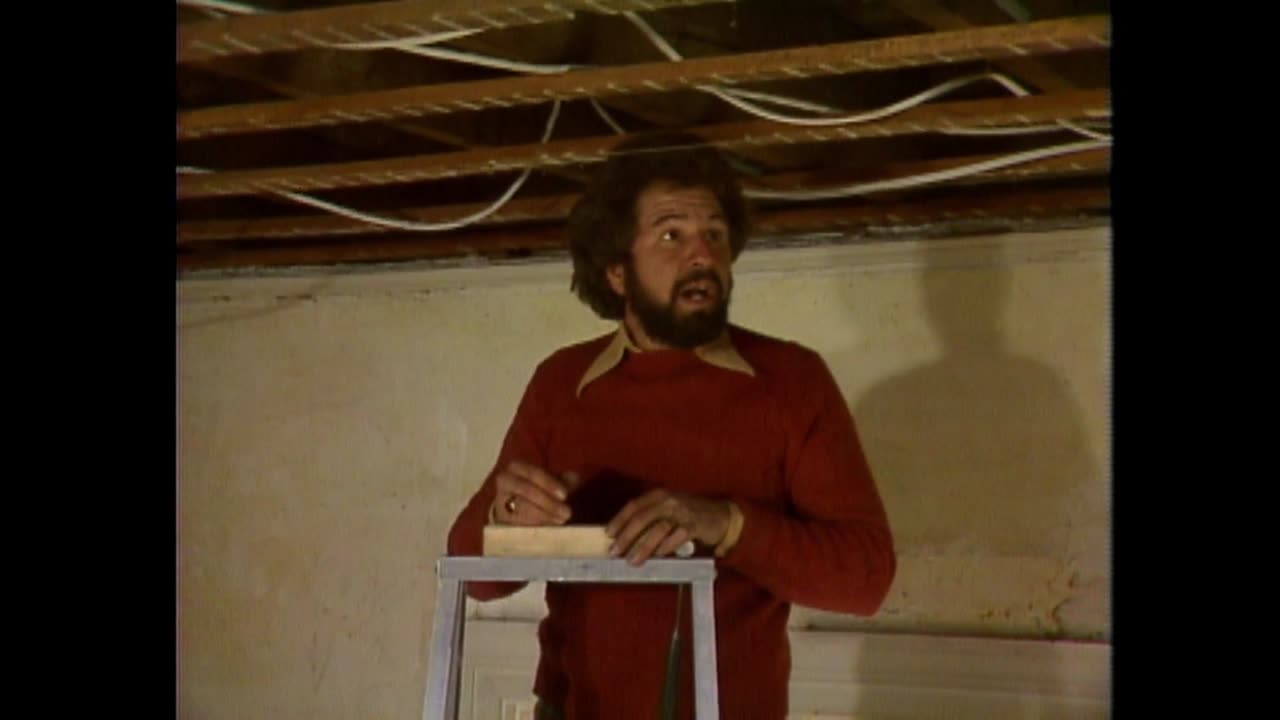Premium Only Content
This video is only available to Rumble Premium subscribers. Subscribe to
enjoy exclusive content and ad-free viewing.

This Old House: Dorchester #5 (1Mar1979) Leveled Ceilings & Kitchen Lighting
8 months ago
Bob shares a circa-1922 to 1938 photo of the house's front exterior sent in by a former resident. It shows that several elements considered original were added on later, including a triple window and bathroom window. Inside, John explains why a plumbing waystack won't fit inside living room walls, as planned. Bob shows how an additional coat closet will hide the pipe and provide storage space for guests. Then, Bob demonstrates how the crew will level uneven framing before installing new ceilings.
Bob walks through the layout of kitchen elements, lighting, and wiring. Then, he heads outside to help Norm and Greg replace an old bulkhead doorframe with a new waterproof, steel frame. Bob answers questions from reader mail.
Loading comments...
-
 52:14
52:14
Talk Nerdy 2 Us
19 hours agoHacks, Scandals, and Espionage: Inside Today’s Most Shocking Cyber Heists!
72.9K10 -
 1:58:45
1:58:45
I_Came_With_Fire_Podcast
18 hours agoLive Fire (No Exercise)
61.8K6 -
 1:33:41
1:33:41
Kim Iversen
15 hours agoMichael Flynn, Steve Bannon and Trump: Sean Stone Reveals The Deep State's Plot To Take Down An American President
131K155 -
 58:39
58:39
Flyover Conservatives
1 day agoPorn & LGBTQ+ Agendas in Schools: What You Can Do - John Amanchukwu; 7 Key Indicators You Can't Ignore - Dr. Kirk Elliott | FOC Show
98.1K13 -
 5:40:43
5:40:43
Drew Hernandez
19 hours agoTRUMP RALLY WI, CNN LIES & MARK CUBAN NUKES KAMALA
112K13 -
 1:53:28
1:53:28
Glenn Greenwald
15 hours agoMedia Fabricates Trump’s Call For Liz Cheney’s Execution; Slate Writer Demands Usha Leave JD; Darren Beattie On 2024 & Pakistan | SYSTEM UPDATE #361
151K103 -
 1:12:53
1:12:53
Havoc
16 hours agoListener's Lounge - The Chat Takeover
88.5K2 -
 5:56:05
5:56:05
Tundra Gaming Live
18 hours ago $14.96 earnedOne More Day Of Zombies Then Back To Warthunder
83K1 -
 6:43:15
6:43:15
Right Side Broadcasting Network
2 days agoLIVE: President Trump Delivers Remarks at a Rally in Warren, MI - 11/1/24
327K30 -
 36:53
36:53
Stephen Gardner
15 hours ago🔥Col. Douglas Macgregor: Kamala's inexperience is DANGEROUS | Israel & Ukraine NEED Trump!
79.5K125