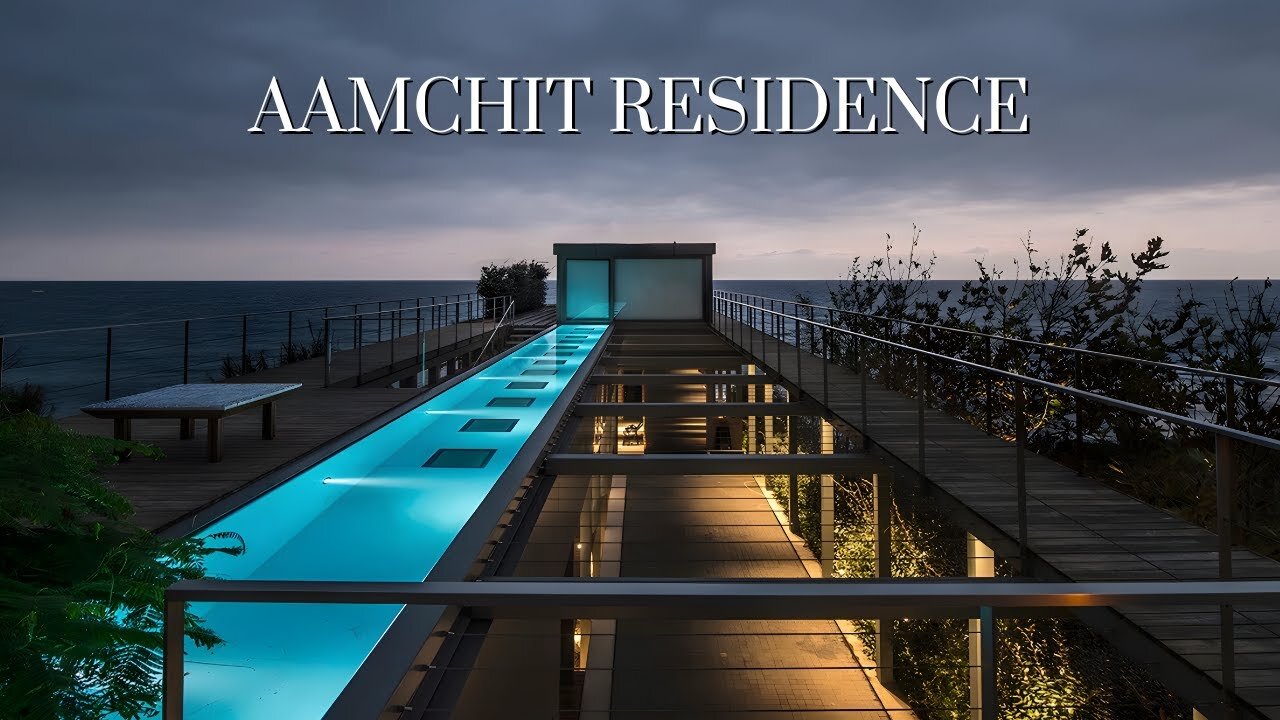Premium Only Content

Three Level Home Connected by Ramps and Bridges | Aamchit Residence
The Aamchit Residence graces the coast of Lebanon, establishing a breathtaking connection with the expansive Mediterranean horizon. The house is thoughtfully arranged across three levels, rising gracefully above the access road, navigating the sloping terrain with poise. Embracing openness and minimalism, the multilevel structure interconnects rooms through outdoor bridges.
Access to the house is facilitated from the street level just below the top deck, with the external entry landing serving as a central hub connecting all three residence levels. The upper floor is home to the master bedroom, enveloped by windows and glass walls offering panoramic views. A lengthy pool and a spacious terrace adorn the upper arch, creating a luxurious and inviting space.
The middle tier accommodates a family living area and two bedrooms surrounded by floor to ceiling glass walls that open onto a wooden balcony, while the lower deck serves as a reception space extending outdoors towards the sea, featuring an infinity pool and a staircase leading to the shore.
Beyond the internal circulation core, an elegant promenade, consisting of external ramps and staircases, weaves through the platforms, seamlessly connecting different levels of the rocky landscape from the street to the sea. The rhythmic interplay of the steel structure, wooden decking, and louver systems weaves a tapestry of overlapping shadows, transforming the seemingly simple structure into a dynamic and vibrant entity.
In its architectural magnificence, the Aamchit Residence not only stands as a testament to the innovative design prowess of Blankpage Architects but also serves as a harmonious ode to its coastal locale in Aamchit, Lebanon. From its elevated vantage point, the residence captures the essence of the Mediterranean horizon, offering panoramic views and a seamless integration with the natural landscape. With its thoughtful arrangement of levels, open design, and dynamic interplay of materials, the residence transcends the ordinary, creating a living space that not only meets the needs of modern living but also celebrates the beauty of its surroundings.
Project: Aamchit Residence
Architects: BLANKPAGE Architects https://www.blankpagearch.com/
Area: 430 m²
Photographs: Ieva Saudargaité https://www.ievasaudargaite.com/
Mechanical Engineering: Bachir Saade
Architect In Charge: Karim Nader, Patrick Mezher, Walid Ghantous
Collaborators: Jemma Chidiac
Electrical Engineering: Roger Noujeim
Structural Engineering: Antoine Bou Chedid.
Custom Lighting Design And Manufacturing: PSLAB
City: Aamchit
Country: Lebanon
-
 LIVE
LIVE
Lofi Girl
2 years agoSynthwave Radio 🌌 - beats to chill/game to
203 watching -
 2:17:05
2:17:05
FreshandFit
4 hours agoFrom SMALLVILLE to AB'SVILLE w/ Sam Jones III
118K6 -
 3:05:45
3:05:45
Price of Reason
10 hours agoTrump's UN Takedown! BACKLASH Over Disney's Jimmy Kimmel Return! Tulsa King Season 3 Premiere Review
124K16 -
 3:03:12
3:03:12
Badlands Media
13 hours agoDEFCON ZERQ Ep. 010: Government Overreach and the Battle for Freedom
169K56 -
 9:46
9:46
Levi
1 day agoWhy XRP's Bull Run Will Be 10x Bigger Than The Last One - Raoul Pal
7.92K1 -
 20:13
20:13
Paul Barron Network
26 days ago $0.85 earnedXRP Vault Yields Coming in September!?🔥Flare CEO INTERVIEW
9.09K -
 3:00:12
3:00:12
TimcastIRL
7 hours agoJimmy Kimmel Show IN CHAOS Before Return, Affiliates REFUSE, Staff Says THEYLL QUIT
360K107 -
 2:49:26
2:49:26
Laura Loomer
8 hours agoEP145: Trump Makes BOMBSHELL Autism Announcement
51.9K19 -
 6:14:04
6:14:04
SpartakusLIVE
8 hours agoEXPLOSIVE $400+ 2v2 Tuesday has viewers GLUED to the screen
63.3K2 -
 3:19:06
3:19:06
GrimmHollywood
8 hours ago🔴LIVE • GRIMM'S TUESDAY FRIGHT NIGHT • STARRING GRIMM HOLLYWOOD • NO, I'M NOT HUMAN PART 1 •
45.8K2