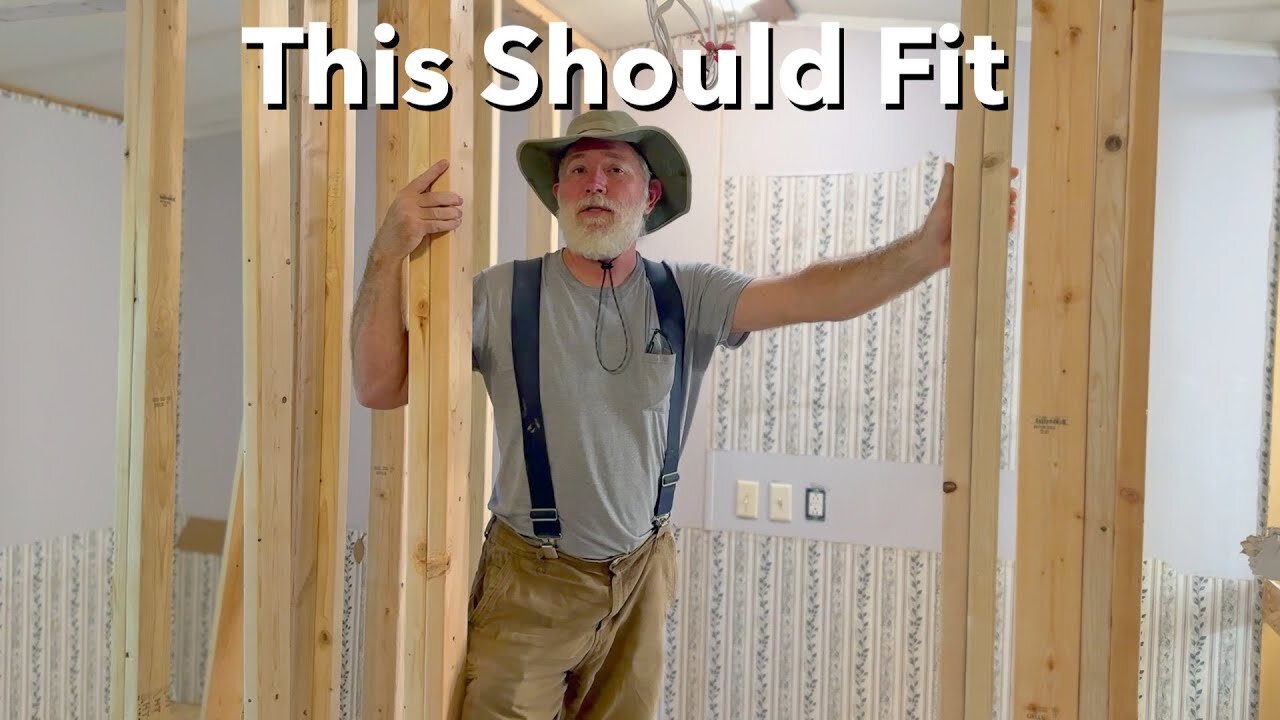Premium Only Content

Frame Walls Tight to Measurements and This Happens - So Close ❤️🪚🔨
Today on The Return Homestead, we frame up 3 wall sections that define the master closet and bathroom. We chose 16 inches on center framing for stability. We employed some moderately complex framing techniques to build the intersections of walls at the closet edge and shower. Installing California Corners provides drywall backing at the edges. We used a laser level to define another problematic bump in the exterior wall. That small bowed-out section of the wall and the other off-level, off-plumb, and off-square issues we have identified in this room indicate a need for careful measuring that provides a margin of error. The last wall section was built to precisely the correct length according to measurements taken at the floor level. Standard practice allows for minor variations on a large wall section by reducing the size by about an eighth of an inch. That eighth of an inch would have allowed the wall to slide into place easily, but I like my framing tight, which led to an epic fail this time.
-
 9:16
9:16
Zoufry
20 hours ago $0.03 earnedThe Evil Design of Mcdonald's Drive Thru
16 -
 1:57:28
1:57:28
Gary Cardone
1 day ago $0.33 earnedLIVE With Gary Cardone
1.77K1 -
 8:01
8:01
MattMorseTV
18 hours ago $10.81 earnedTrump just DROPPED a BOMBSHELL.
66.4K79 -
 LIVE
LIVE
FyrBorne
10 hours ago🔴Warzone M&K Sniping: Is The Overlook OP or Bait?
407 watching -
 2:00:53
2:00:53
MG Show
21 hours agoTrump Stops the Epstein Nonsense & Exposes FAKE MAGA; Victory Lap
94.6K81 -
 39:21
39:21
MattGaetz
1 day agoThe Anchormen Show with Matt Gaetz | Feeding the Dragon
34.8K25 -
 6:01
6:01
Michael Button
2 days ago $3.64 earnedMy History Degree Lied About Lost Civilizations
46.6K13 -
 9:36
9:36
MattMorseTV
1 day ago $5.71 earnedThe EU just FOUND OUT.
31.9K51 -
 22:39
22:39
Forrest Galante
1 day agoPrivate Tour of Australia's Craziest Zoo
167K14 -
 6:57:31
6:57:31
ABNERDAGREAT
10 hours ago🔴DISCORD VC/MUSIC ZELDA BREATH OF THE WILD SWITCH 2 EDITION🔴
18.4K1