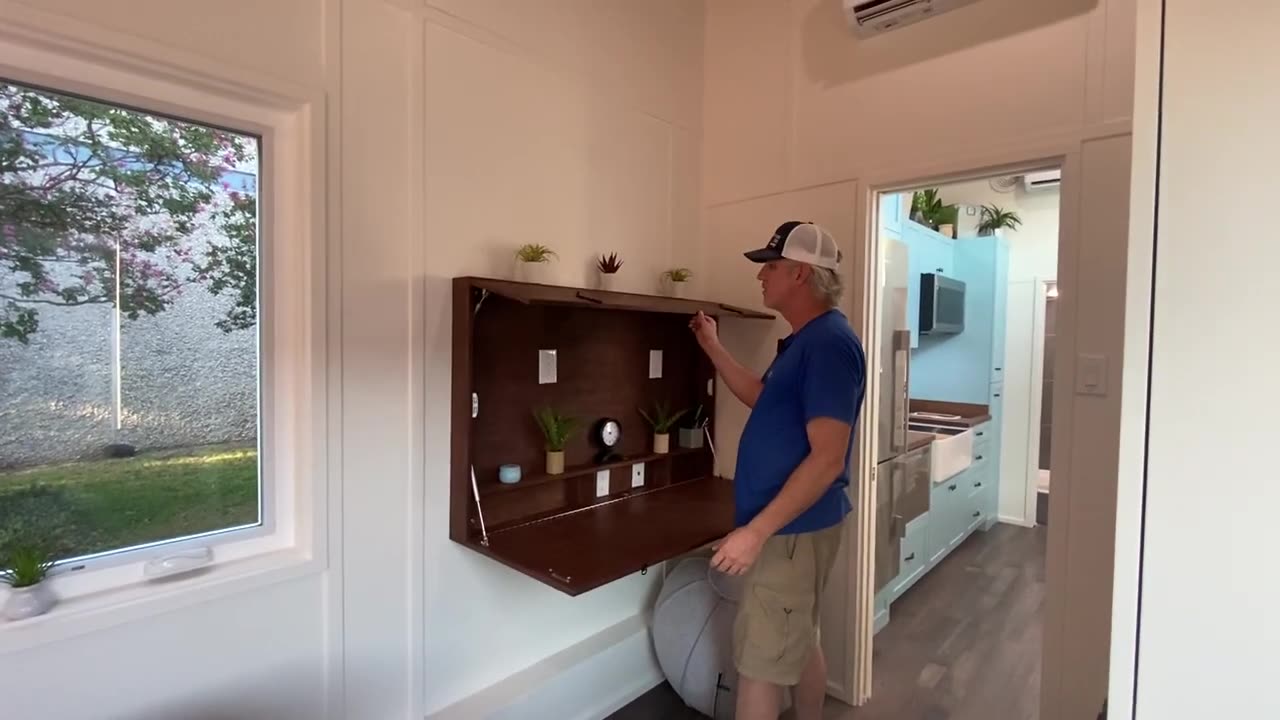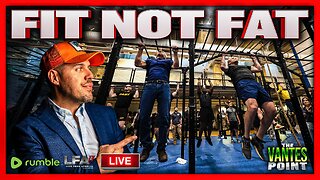Premium Only Content

Cozy, Off-Grid Custom Tiny Home RV with a real bathroom & kitchen - Master on Main + 2 Work Stations
https://www.indigorivertinyhomes.com/post/free-sips-upgrades-in-august -- 40' long x 8.5'' wide x 13.5' tall ~ #IRTHome41 is a #PioneerFloorPlan in a Gooseneck
Pioneer = Master bedroom on the main floor
In this Pioneer the homeowners chose to put the Living Room in the Gooseneck
This home is built using Structural Insulated Panels (SIPs) for extra durability, longevity & insulation PLUS reduced weight
👇Pricing Info: 👇
Indigo River is a fully custom homebuilder.
No two customers order the exact same house, so the best way to see what your Tiny House might cost is to visit the Pricing Page of our website. It's fun to design your home and dream! (Link below).
For the current move-in-ready price of a home this size & floor plan with standard finishes:
Choose a 32’ Base Tiny Home on Wheels
+ Pioneer Floor Plan
+ Gooseneck Upgrade (adds 8' to the length)
+ SIP's "Travelers Package"
Then add all the features & finishes you'd want in
YOUR TINY HOME ON WHEELS!
Design & price your dream THOW here:
https://www.indigorivertinyhomes.com/planning-tool
-
 40:45
40:45
Donald Trump Jr.
2 hours agoPeace by Peace: Solving One Problem After Another | Triggered Ep.268
14.9K18 -

TheCrucible
2 hours agoThe Extravaganza! Ep. 24 (8/19/25)
50.1K2 -
 1:27:30
1:27:30
Redacted News
2 hours ago"There will be consequences!!!" Trump issues big threat to Putin ahead of peace summit | Redacted
74.1K106 -
 DVR
DVR
Kim Iversen
2 hours agoIsrael DEMANDS X Remove Posts and X COMPLIES | Socialist Groceries Coming To A Store Near You!
23.6K42 -
 1:11:53
1:11:53
vivafrei
9 hours agoThe Great Replacement of American Truckers With Unskilled Foreign Labor - Live with Gord Magill
84.2K59 -
 1:05:13
1:05:13
Sarah Westall
2 hours agoEU Falling, United States Barely Hanging on - Strength and Courage Needed to Fight for Free Speech
27.5K1 -
 LIVE
LIVE
LFA TV
11 hours agoLFA TV ALL DAY STREAM - TUESDAY 8/19/25
1,007 watching -
 2:11:18
2:11:18
The Quartering
5 hours agoToday's Breaking News! Disgusting Grocery Shopping "Haul" Goes Viral, Las Vegas Collapse & More
100K32 -
 LIVE
LIVE
StoneMountain64
5 hours agoBest Extraction shooter is FINALLY on Console (+CoD Reveal Today)
188 watching -
 3:04:51
3:04:51
Due Dissidence
7 hours agoZelensky RETURNS To DC, HUGE Protests In Israel, Gal Gadot Blames Palestine For Flop, MSNBC Rebrands
44.7K19