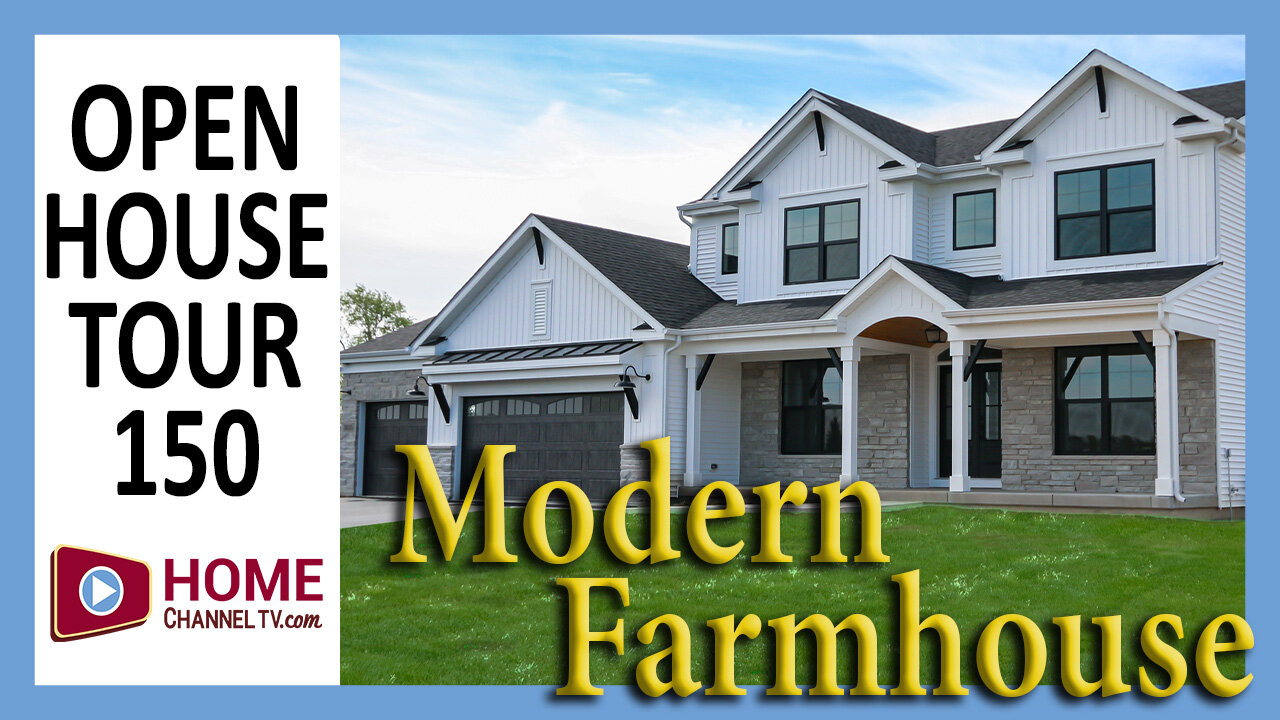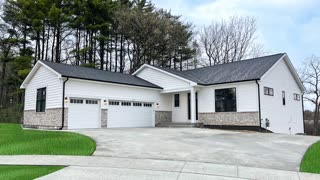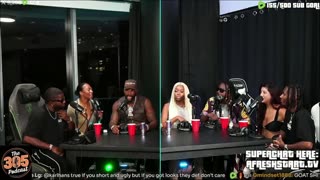Premium Only Content

Touring a Modern Farmhouse Style Home Design - Newport House Plan by KLM Builders
Open House Tour 150: The Newport two-story home plan from KLM Builders. Built in a modern farmhouse design this home features 4 bedrooms, 3.5 baths, home office, formal dining room, morning room, mudroom, 2nd floor laundry and more than 3,000 square feet. The home also has an unfinished basement included in the build.
You can learn more about KLM Builders here - https://www.klmbuildersinc.com/
.
#homedesign #luxury #design
Follow the Home Channel TV blog - https://www.homechanneltv.com/
.
All music tracks are licensed through https://www.storyblocks.com/
.
Camera equipment:
Go Pro Hero 9 - https://amzn.to/37XqrAE
Canon 90D - https://amzn.to/38K2zQe
ManfrottoTripod - https://amzn.to/38OoPrY
Drone - DJI Mavic Air - https://amzn.to/38OoPrY
Camera Backpack - https://amzn.to/38IG6mt
-
 5:38
5:38
Home Channel TV - Home Tours & Remodels
1 month agoWould You Live in This Beautiful Ranch Home in Delavan, Wisconsin?
292 -
 9:06
9:06
MattMorseTV
1 day ago $3.38 earnedTrump wants to END THE FED.
27.1K28 -
 2:17:23
2:17:23
Side Scrollers Podcast
16 hours agoIronmouse/Vshojo SCANDAL, Stripe DE-BANKING “Wrong Think”, RIP Theo | Side Scrollers
17.6K -
 20:44
20:44
GritsGG
1 day agoThis Warzone Item is BROKEN!
121 -
 57:40
57:40
Omar Elattar
9 months agoDean Graziosi: How I Made $70 Million & Retired My Mom At Age 24
167 -
 2:16:08
2:16:08
The Pascal Show
10 hours ago $0.05 earnedGHISLAINE BREAKS SILENCE! DOJ To MEET With Ghislaine Maxwell! Epstein List To Be Exposed & More News
91 -
 1:59:25
1:59:25
The Michelle Moore Show
1 day ago'Tulsi Gabbard on Obama Collusion, 2015 Prophecy Coming To Pass, Huckabee Slights Israel, Nathan Reynolds, & Pet Shots' Guest, Mark Taylor: The Michelle Moore Show (July 21, 2025)
26.4K79 -
 2:23:48
2:23:48
FreshandFit
4 hours agoShould Average Men Pay For Box?
39.4K14 -
 7:29:29
7:29:29
SpartakusLIVE
8 hours agoThe $1,000 Spartakus Gauntlet || Huskerrs and Twitty
101K1 -
 LIVE
LIVE
RalliedLIVE
9 hours ago $14.15 earnedHIGH OCTANE WARZONE SOLOS ALL DAY
2,049 watching