Premium Only Content

Floor Planning The Future Of Maker Tales
Creating a floor plan with blender to begin planning the future presentation style of maker tales. We will be using a little bit of CAD Sketcher, a little precision modelling and a little bit of Blender VR scene inspection.
MAKER TALES ACADEMY
- - Learn Blender Fast Through 3D Print Design Paid Course - - -
https://academy.makertales.com/p/how-to-use-blender-for-3d-printing
Useful Links:
Free Course | Learn Blender 2.9+/3.0 through precision modelling playlist:
https://www.youtube.com/playlist?list=PL6Fiih6ItYsXzUbBNz7-IvV7UJYHZzCdF
If you have any questions please leave them in the comments below and I'll do my best to get back to them as soon as I can or even better join the discord and I'll be sure to see it.
💬 Maker Tales Discord Server
https://discord.gg/Ezx9hUD
🛠 Subscribe To Keep Making:
https://bit.ly/sub2MT
📨 Share with a friend:
https://youtu.be/-3jA1VKYVJ4
📺 Watch My Most Recent Upload:
https://bit.ly/recentMT
Other Places Where you can find me:
Patreon: https://www.patreon.com/MakerTales
Instagram: https://www.instagram.com/makertales/
Twitter: https://twitter.com/themakertales
Facebook: https://www.facebook.com/MakerTales
-
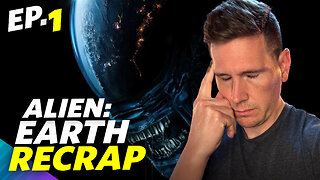 20:03
20:03
Adam Does Movies
3 hours agoAlien: Earth Episode 1 - Recrap
47 -
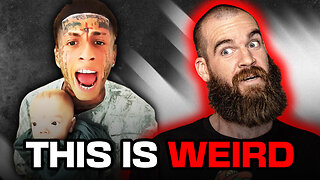 15:38
15:38
IsaacButterfield
10 hours ago $0.12 earnedExploiting His Baby For Views (The Island Boys)
8.76K9 -
 32:09
32:09
The Boomer Effect
6 hours agoBuy American and Build America
3 -
 1:59:46
1:59:46
The Charlie Kirk Show
3 hours agoShould Taylor Swift Submit? + What's Wrong In Minneapolis? + MAHA vs. CDC | 8.28.2025
43.9K22 -
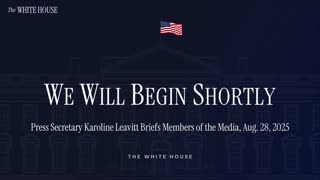 50:23
50:23
The White House
3 hours agoPress Secretary Karoline Leavitt Briefs Members of the Media, Aug. 28, 2025
28.7K23 -
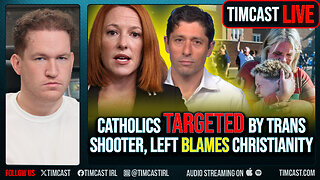 1:01:34
1:01:34
Timcast
4 hours agoCatholics Targeted By TRANS Shooter, Left Blames CHRISTIANITY
154K111 -
 2:09:57
2:09:57
Steven Crowder
6 hours agoTotal Failure: Unpacking The Media's Evil Reaction to the Minneapolis Church Shooting
375K323 -
 2:05:26
2:05:26
Side Scrollers Podcast
4 hours ago4Chan SUES UK Government + Craig Has Mental Illness Fatigue + Knight Rider REBOOT | Side Scrollers
22.1K1 -
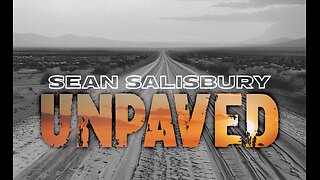 1:17:10
1:17:10
Sean Unpaved
4 hours agoColt Knost Unplugged: Golf, 2025 Ryder Cup, & Football Fever
22K2 -
 18:12
18:12
Neil McCoy-Ward
3 hours agoIt’s About To Get Ugly Between JD Vance and Macron
14K5