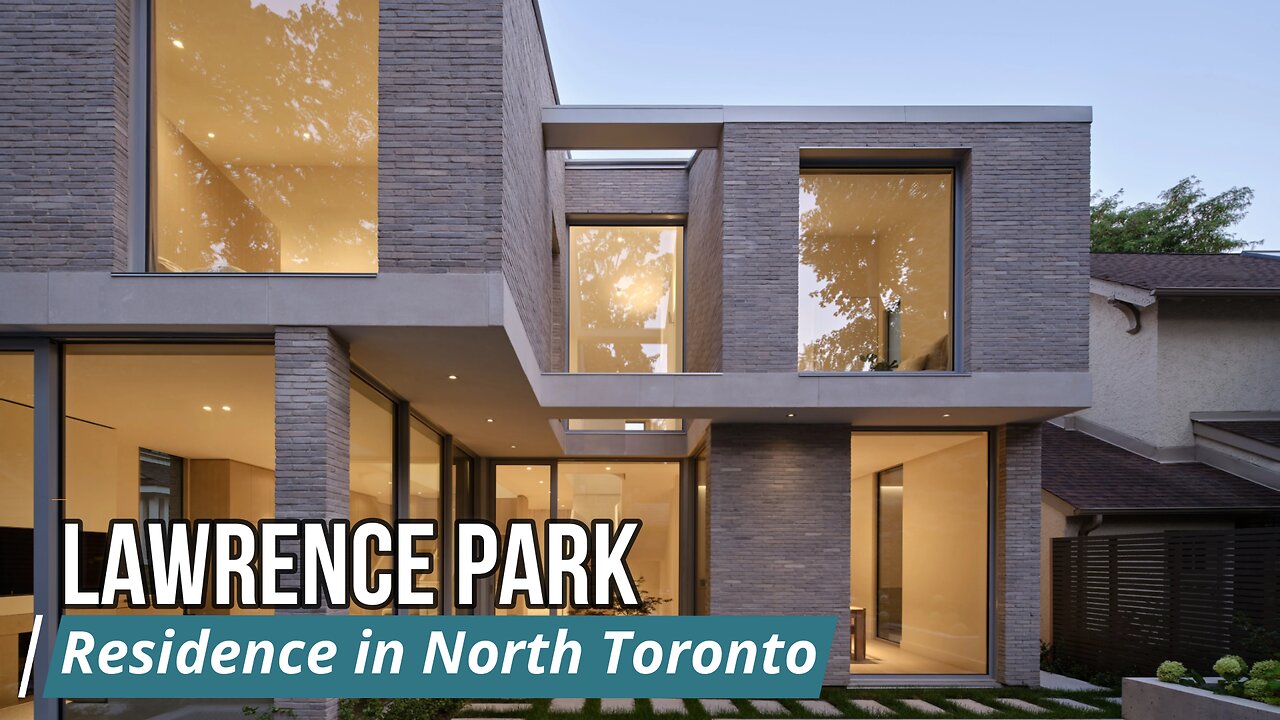Premium Only Content

The Lawrence Park Residence in North Toronto
#homedesign #HomeIdeas #housedesign
The Lawrence Park Residence is nestled within the serene tree-lined residential neighborhood of North Toronto. This architectural gem was born out of a project brief that prioritized both functionality and aesthetics. The challenge was to create a home that could adapt to a growing family's needs while maintaining a refined and minimalist design. This article explores how the Lawrence Park Residence ingeniously addresses these seemingly contradictory demands, resulting in a unique and harmonious living space.
A Harmonious Blend of Openness and Identity
The Lawrence Park Residence grapples with the question of how to celebrate openness and transparency while preserving distinct spatial identities within its floor plan. The architectural solution lies in the delicate balance of design elements. The front facade, for instance, exudes an aura of stoicism, with grey brick and limestone dominating the South face. Yet, this sense of solidity is artfully interrupted by a systematic placement of openings.
The Enigmatic Entryway
As one approaches the Lawrence Park Residence, an intimate living space flanks the entryway. This cozy area conceals the open floor plan that sprawls towards the rear of the house. Tall, narrow windows line this space, creating a captivating play of light and shadow. These moments of transparency punctuate the otherwise solid brick facade, hinting at the surprises concealed within.
A Vertical Journey of Light
Beyond the entryway, a double-height space awaits, adorned with a winding staircase that leads to the heart of the home—the kitchen. This architectural choice not only creates a sense of drama but also allows natural light to cascade into the center of the floor plan. It's a masterful use of vertical space to infuse warmth and vitality into the living areas.
The Living-Dining Harbor
At the rear of the home, the living space extends gracefully into a yard, creating an exterior harbor that connects the living and dining areas. This architectural innovation fosters a unique relationship between these spaces, allowing them to coexist while maintaining their distinct identities. This harbor introduces a long stretch of west-facing windows on an otherwise north-facing facade, inviting the gentle evening light to permeate the interior.
A Gallery of Light and Space
The winding staircase continues its ascent to a double-height gallery space that overlooks the central kitchen. This gallery serves as a vantage point, allowing inhabitants to appreciate the dynamic interplay of light and space within their home. It's a reminder of the home's commitment to openness and transparency.
The Private Sanctum
As we ascend further, the primary bedroom takes center stage. Cantilevering beyond the ground floor plan, it extends into the rear yard, affording a panoramic view of the west-facing reveal in the architectural layout. The second story, in stark contrast to the vast stretch of glazing below, is enveloped in brick, providing a sense of privacy and seclusion.
=====================
Project details
Studio AC
Year 2023
Work finished in 2023
Status Completed works
Type Apartments / Single-family residence / Interior Design
Website : https://www.archcollab.com/
Photography: Doublespace Photography
Website: https://www.doublespacephoto.com/
IG: https://www.instagram.com/2spacephoto/?hl=it
FB: https://www.facebook.com/doublespacephoto/
-
 46:55
46:55
The Connect: With Johnny Mitchell
13 hours ago $0.02 earnedInside A Mexican Sicario Training Camp: How The Jalisco New Generation Cartel Trains It's KILLERS
5.6K1 -
 9:03
9:03
MattMorseTV
10 hours ago $0.34 earnedTrump just SHATTERED the RECORD.
15.2K16 -
 LIVE
LIVE
BubbaSZN
3 hours ago🔴 LIVE - DAY 5 OF THE FORTNITE SUMMER EVENT W/ CATDOG
137 watching -
 LIVE
LIVE
Culturama Podcast
2 hours agoSaturday Gaming Stream!
60 watching -
 LIVE
LIVE
OhHiMark1776
5 hours ago🟢 06-28-25 ||||| You Rang? ||||| Elden Ring (2022)
39 watching -
 LIVE
LIVE
Etheraeon
7 hours agoWorld of Warcraft: The War Within | Timewalking + Battlegrounds | New Emojis Added!
45 watching -
 LIVE
LIVE
StuffCentral
2 hours agoRocket league with the boiz
32 watching -
 3:26:15
3:26:15
Illyes Jr Gaming
4 hours agoLFG! Saturday Night Warzone Action!
4.17K -
 LIVE
LIVE
StaleSavage
2 hours agoFull Majin - DBZ Xeno2 - Ep3 - #AWESOMEVIBES
61 watching -
 LIVE
LIVE
RaikenNight
3 hours ago $0.12 earnedThe Spice Must Flow | Dune Awakening
107 watching