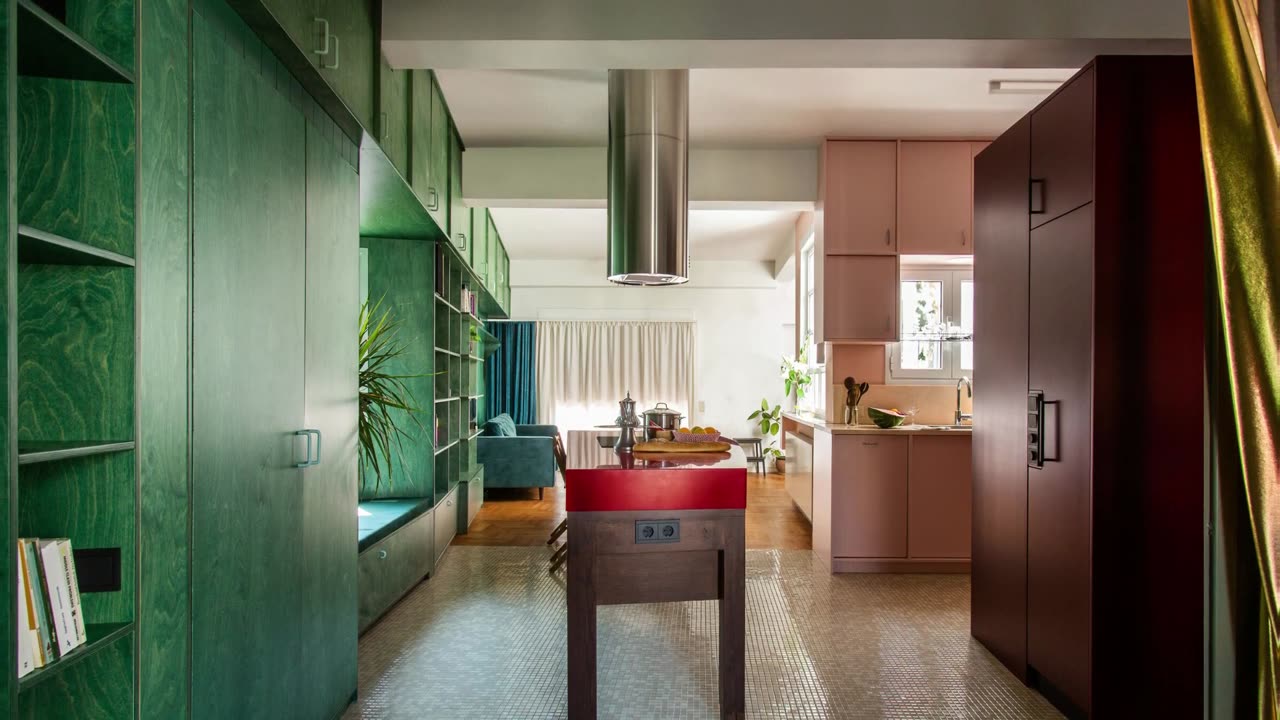Premium Only Content

Trikoupi Apartment by Point Supreme Architects
Trikoupi Apartment
Architect: Point Supreme Architects
Photo: Yannis Drakoulidis
In the heart of an existing three-bedroom apartment in Athens, the enclosed light shaft that divided the space has been transformed into a central element, bringing unity to the area. By demolishing the surrounding walls, the light shaft is now exposed, allowing for unrestricted movement within the newly expanded interior. To enhance this transformation, large windows have been installed on all four sides of the shaft, creating an intricate spatial device. This device serves as a mechanism for light, air, and optics, capable of being opened and closed in various ways, thus providing ample natural light and expansive views throughout the entire apartment. In addition to this central feature, the furniture components have been designed as floating elements, creating a cohesive system of functional volumes in an open floor plan. The kitchen has been simplified into three distinct elements, eliminating the need for a separate room. The sink is attached to one side of the light shaft, the fridge is integrated into a tall freestanding storage unit, and a long table functions as both a food preparation area and a dining surface, seemingly suspended in mid-air. Adjacent to this, a green shelving system spans the entire length of the shared wall, connecting and unifying the apartment from front to back. This system incorporates two seating areas and a recessed window. Towards the back of the apartment, a linear private zone has been carefully designed and arranged. It consists of three bedrooms, each featuring a unique facade with a door, a door with a window, or a sliding glass screen. The middle bedroom has been reduced in size to create an additional storage room, positioned off the circulation axis of these private spaces. This smaller bedroom now serves as a guest room and study, seamlessly extending the communal living area through the opening of its large sliding partition. The efficient apartment has been transformed into a surprisingly grand space, accentuated by the use of diverse materials and finishes. Moving through the area becomes an experience of exploration and delight. The translucent elements act as visual filters, working in conjunction with the freestanding volumes to continuously reveal and conceal different vistas. The overall layout resembles a small city, with distinct neighborhoods catering to various moods, functions, and times of day.
-
 LIVE
LIVE
Chicks On The Right
3 hours agoKohlberger gets BLASTED, Macrons sue Candace, Tulsi goes after Obama, and more on Epstein files
2,424 watching -
 LIVE
LIVE
Welcome to the Rebellion Podcast
12 hours agoI Feel Fine - WTTR Podcast Live 7/24
221 watching -
 1:20:39
1:20:39
Game On!
16 hours ago $1.05 earnedCommanders Are Built To WIN NOW! 2025 Preview!
13K2 -
 LIVE
LIVE
The Bubba Army
23 hours agoGhislaine Maxwell to Testify! - Bubba the Love Sponge® Show | 7/24/25
2,228 watching -
 16:50
16:50
Chris From The 740
2 hours agoI Didn’t Expect to Like This Fan So Much – Ogery F11 Review!
2.48K -
 8:11
8:11
Millionaire Mentor
16 hours agoJohn James SHUTS DOWN AOC With One BRUTAL Sentence
13.2K17 -
 31:34
31:34
Friday Beers
15 hours ago $2.61 earnedOur Horrifying Night Drunk Ghost Hunting the Manson Murders
42.4K7 -
 4:09
4:09
Blackstone Griddles
14 hours agoEndless Summer Smashburgers on the Blackstone Griddle
16.9K5 -
 7:02
7:02
China Uncensored
16 hours agoWell, I Guess Now We Know...
16.5K22 -
 46:10
46:10
Members Club
19 hours ago $0.94 earnedThe WNBA Has Demands, TSA Loosens Up, and NYC Has a Whale Whisperer - MC04
14K4