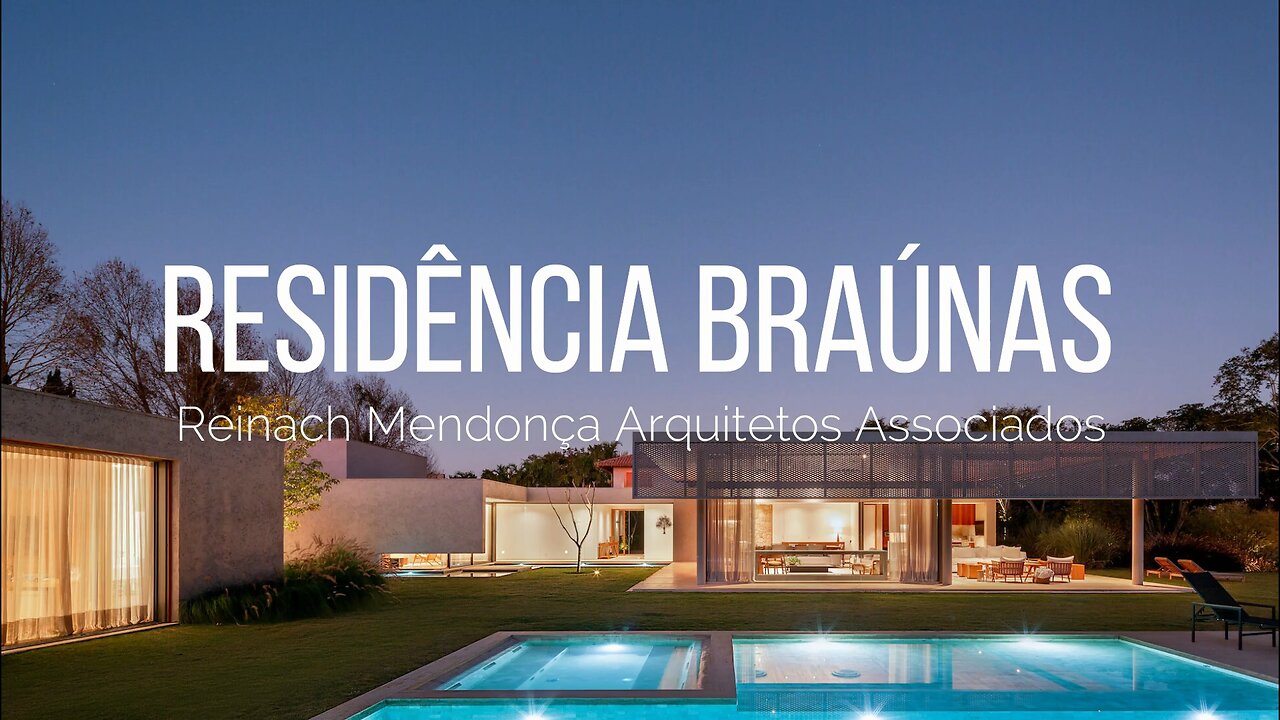Premium Only Content

Residência Braúnas: A Stunning House Design in Quinta da Baroneza
Architecture: Reinach Mendonça Arquitetos
Authors: Henrique Reinach e Maurício Mendonça
Coordinating Architect: Tadeu Ferreira
Collaborators: Tadeu Ferreira, Claudia Bigoto, Daniela Sopas, Felipe Barba, Fernanda Vilaça, Gabriel Mendonça, Gabriel Penna, Giovanna Federico, Guilherme Sampaio, Luana Lopes, Nathalia Grippa, Rodrigo Nakajima, Rodrigo Oliveira, Tony Chen.
Landscaping: Jardim Paulistano Paisagismo
Structure and Soundings: PROJEN
Electric and Hydraulic: Zamaro
Construction: EPSON
Photos: André Scarpa
Reinach Mendonça Arquitetos is responsible for another residential project in condominium Quinta da Baroneza, in Bragança Paulista (Brazil). Residência Braúnas, developed in a single 885 m² floor, provides a feeling of unity between the internal and external spaces.
From its exterior, the house suggests an elegant description, with a cozy and pleasant touch given by the exposed concrete and the presence of garden plants. Seen from the outside, the facade provides a hint of the dynamic composition of the house as a whole, as volumetric overlaps enrich the architectural promenade.
Designed to optmize natural lighting, social areas were placed in a transparent box with large glass doors opening to the front and back. This arrangement creates an internal atmosphere that reduces distances and makes the whole place cozy.
The architectural design focused on transforming the circulations into glass galleries facing the patio which can be seen from all rooms, functioning as the main articulation space. This external space is composed of a large garden and a reflecting pool. To protect the entire social area from the setting sun, a metallic brise was positioned as a flap descending from the roof.
-
 10:17
10:17
Dr Disrespect
17 hours agoIt's Time To Get Serious
34.8K9 -
 7:55:30
7:55:30
SpartakusLIVE
10 hours agoDuos w/ Sophie || Charity stream tomorrow!
68.2K -
 58:43
58:43
Sarah Westall
9 hours agoBecause Voluntary Extermination is a Thing: Israel-Gaza w/ Award Winning Journalist James Robins
50.2K20 -
 4:44:13
4:44:13
BubbaSZN
10 hours ago🔴 LIVE - TRYING TO NOT BUST A$$ THIS TIME (THPS3+4)
37.4K1 -
 8:42:11
8:42:11
sophiesnazz
13 hours ago $2.56 earnedGENUINE BELTERS IN ERE l LIVE WITH @SpartakusLIVE!socials
49.2K2 -
 1:15:18
1:15:18
Glenn Greenwald
11 hours agoTrump Promises More Weapons for Ukraine; Trump Again Accuses Dems of Fabricating Epstein Files | SYSTEM UPDATE #487
147K91 -
 3:48:04
3:48:04
This is the Ray Gaming
6 hours ago $1.76 earnedTuesday Night is FOR THE BOYS | Rumble Premium Creator
24.3K3 -
 3:14:45
3:14:45
RaikenNight
7 hours ago $0.46 earnedDon't know what to play so I am doing a hangout stream
16.5K2 -
 2:14:46
2:14:46
RiftTV
12 hours agoTrump TRIPLES Down on Epstein COVER-UP.. MAGA Base ERUPTS | The Rift | Sarah Stock & Anna Perez
68.6K24 -
 6:53:23
6:53:23
EyeSeeU8
12 hours agoWarzone Solos Is The Way
7.88K