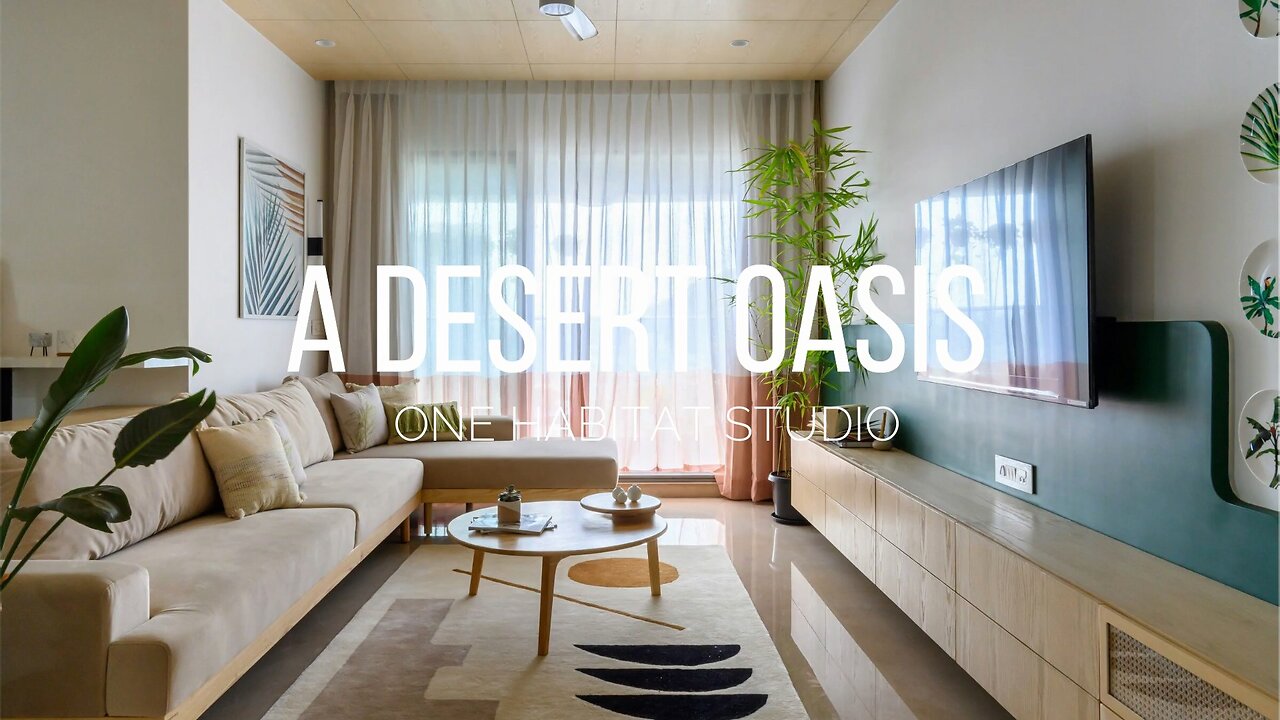Premium Only Content

Minimalist Home Design with Natural Elements: A Serene Oasis
The house embodies a minimalist aesthetic with a calm color scheme dominated by beige and white, complemented by touches of forest green. The use of linear shapes, uncluttered spaces, and subtle curves creates a sense of unity and tranquility throughout. Natural materials such as wood, stone, terracotta brick tiles, and marble, along with ash wood and hints of green in the decor and paint, come together to create a cohesive and nature-inspired ambiance for the home. The clients desired a clutter-free home, with a focus on lighter shades to maintain a subtle atmosphere throughout. Despite their need for ample storage, they prioritized creating an open and spacious feel. With young twin babies, ensuring a kid-friendly space was also important, using durable and child-safe materials. The entrance foyer was carefully designed to balance open and closed spaces, providing storage solutions while maintaining a welcoming entry. The ash wood ceiling gracefully leads visitors from the entrance to the living and dining areas, where cane elements were artfully incorporated to evoke a Scandinavian feel. Minimalist furniture with pops of green adds excitement and character to the living space. A serene Buddha idol, handmade by a local stone artisan, sits on a custom-made console adorned with monochrome Tibetan chants, creating a divine space within the house. The dining and kitchen areas are thoughtfully connected to allow for a seamless flow. The on-site kitchen construction allows for customization, tailoring the space to the clients' specific needs. The kitchen, made from ash wood with a water-based PU polish, adheres to the use of natural materials in their purest form. The parents' room combines traditional aesthetics with a custom-designed bed back fabric, complemented by tropical minimalist artworks, giving the space a fresh and lively vibe. The master bedroom exudes luxury with a terracotta wall next to the bed, providing an earthy backdrop for the seating area and achieving a perfect balance between opulence and grounding elements. Finally, the study unit seamlessly integrates with the overall design, featuring graceful curves, cane detailing, and subtle hints of green. This completes the home and creates a harmonious and inviting atmosphere that reflects the family's values and preferences, while striking a balance between functionality and aesthetics.
Project Name: A Desert Oasis
Project Location: Pune, Maharashtra, India
Architect: ONE HABITAT STUDIO
Photo: Janvi Thakker (Wabi Sabi Studios)
-
 1:06:28
1:06:28
Timcast
2 hours agoTrump Admin Threatens GOP Who Vote To Release Epstein Files
129K83 -
 2:13:09
2:13:09
Side Scrollers Podcast
3 hours agoDruski/White Face Controversy + Women “Experience Guilt” Gaming + More | Side Scrollers Live
22.5K3 -
 1:39:53
1:39:53
The Mel K Show
3 hours agoMORNINGS WITH MEL K - Narratives Implode as Light Shines on Covid Deception 9-3-25
17.6K6 -
 DVR
DVR
The Shannon Joy Show
2 hours agoExclusive With Congressman Tom Massie: "The Epstein Files Are NOT A Hoax. There Are Real Victims"
12.1K2 -
 1:52:46
1:52:46
Steven Crowder
5 hours agoCongress Drops New Epstein Files and Trump Drops New Bombs on Venezuela Terrorists
307K165 -
 1:10:39
1:10:39
The Rubin Report
4 hours agoCNN Host Actually Thought She'd Outsmarted Shapiro, Until He Asked This
66K43 -
 1:02:00
1:02:00
VINCE
6 hours agoThe Left's Demented Fantasies Shatter | Episode 117 - 09/03/25
215K129 -
 59:34
59:34
Nikko Ortiz
4 hours agoPainful Military Fails
39.5K1 -
 LIVE
LIVE
LFA TV
7 hours agoLFA TV ALL DAY STREAM - WEDNESDAY 9/3/25
2,718 watching -
 1:38:59
1:38:59
MYLUNCHBREAK CHANNEL PAGE
5 hours agoHistory’s Most SHOCKING Claims?
31.8K18