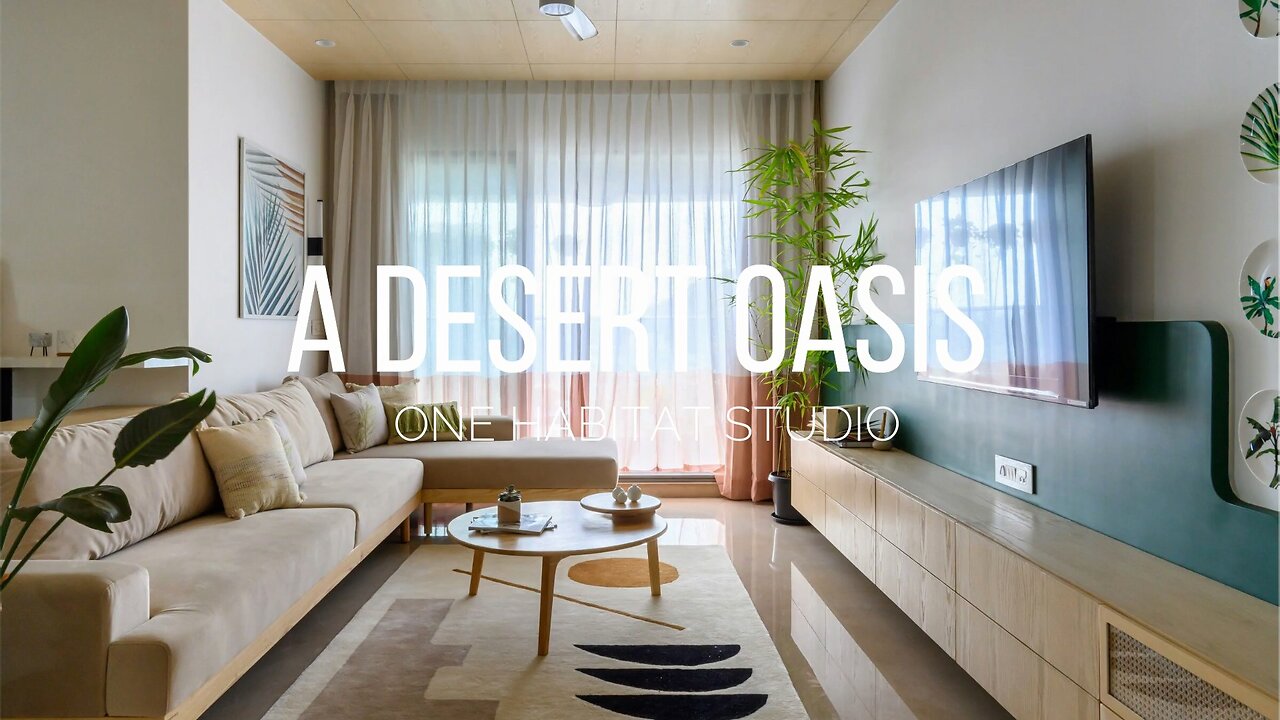Premium Only Content

Minimalist Home Design with Natural Elements: A Serene Oasis
The house embodies a minimalist aesthetic with a calm color scheme dominated by beige and white, complemented by touches of forest green. The use of linear shapes, uncluttered spaces, and subtle curves creates a sense of unity and tranquility throughout. Natural materials such as wood, stone, terracotta brick tiles, and marble, along with ash wood and hints of green in the decor and paint, come together to create a cohesive and nature-inspired ambiance for the home. The clients desired a clutter-free home, with a focus on lighter shades to maintain a subtle atmosphere throughout. Despite their need for ample storage, they prioritized creating an open and spacious feel. With young twin babies, ensuring a kid-friendly space was also important, using durable and child-safe materials. The entrance foyer was carefully designed to balance open and closed spaces, providing storage solutions while maintaining a welcoming entry. The ash wood ceiling gracefully leads visitors from the entrance to the living and dining areas, where cane elements were artfully incorporated to evoke a Scandinavian feel. Minimalist furniture with pops of green adds excitement and character to the living space. A serene Buddha idol, handmade by a local stone artisan, sits on a custom-made console adorned with monochrome Tibetan chants, creating a divine space within the house. The dining and kitchen areas are thoughtfully connected to allow for a seamless flow. The on-site kitchen construction allows for customization, tailoring the space to the clients' specific needs. The kitchen, made from ash wood with a water-based PU polish, adheres to the use of natural materials in their purest form. The parents' room combines traditional aesthetics with a custom-designed bed back fabric, complemented by tropical minimalist artworks, giving the space a fresh and lively vibe. The master bedroom exudes luxury with a terracotta wall next to the bed, providing an earthy backdrop for the seating area and achieving a perfect balance between opulence and grounding elements. Finally, the study unit seamlessly integrates with the overall design, featuring graceful curves, cane detailing, and subtle hints of green. This completes the home and creates a harmonious and inviting atmosphere that reflects the family's values and preferences, while striking a balance between functionality and aesthetics.
Project Name: A Desert Oasis
Project Location: Pune, Maharashtra, India
Architect: ONE HABITAT STUDIO
Photo: Janvi Thakker (Wabi Sabi Studios)
-
 LIVE
LIVE
I_Came_With_Fire_Podcast
11 hours agoDid Pete Hegseth Commit WAR CRIMES | No more INCOME TAX | More Fraud in Minnesota W/ Mike Caldarisie
341 watching -
 1:32:30
1:32:30
Adam Does Movies
6 hours ago $0.36 earnedTalking Movies + Ask Me Anything - LIVE
10.7K1 -
 2:12:14
2:12:14
TheSaltyCracker
4 hours agoWar Crimes ReeEEStream 12-03-25
65.5K137 -
 1:31:59
1:31:59
Glenn Greenwald
6 hours agoTrump Administration Claims to Save Hundreds of Millions of Lives by Blowing Up Drug Boats; Ethan Klein's Unhinged Vengeance & Lawsuits Against Other YouTubers: With Taylor Lorenz | SYSTEM UPDATE #553
99.9K125 -
 19:14
19:14
MetatronCore
21 hours agoHow Propaganda works on your Brain
14K5 -
 1:26:32
1:26:32
Joker Effect
3 hours agoWHO IS TYSON HOCKLEY?! What does the IRL streaming space look like? WHY IS EVERYONE SUEING EACHOTHER
5.75K -
 2:48:40
2:48:40
Barry Cunningham
6 hours agoLIVE BREAKING NEWS: Erika Kirk and TPUSA Have Had It With Candace Owens | Where Are The Children?
52.4K65 -
 15:30
15:30
IsaacButterfield
20 hours ago $0.90 earnedViolent Immigrant Crime Is Exploding in Australia
11.4K17 -
 8:37
8:37
DBoss_Firearms
10 hours ago $0.42 earnedHow hard is it to shoot with a G-Flex Trigger?
8.24K -
 1:05:17
1:05:17
BonginoReport
7 hours agoWhite House Claps Back At Sabrina Carpenter - Nightly Scroll w/ Hayley Caronia (Ep.189)
121K36