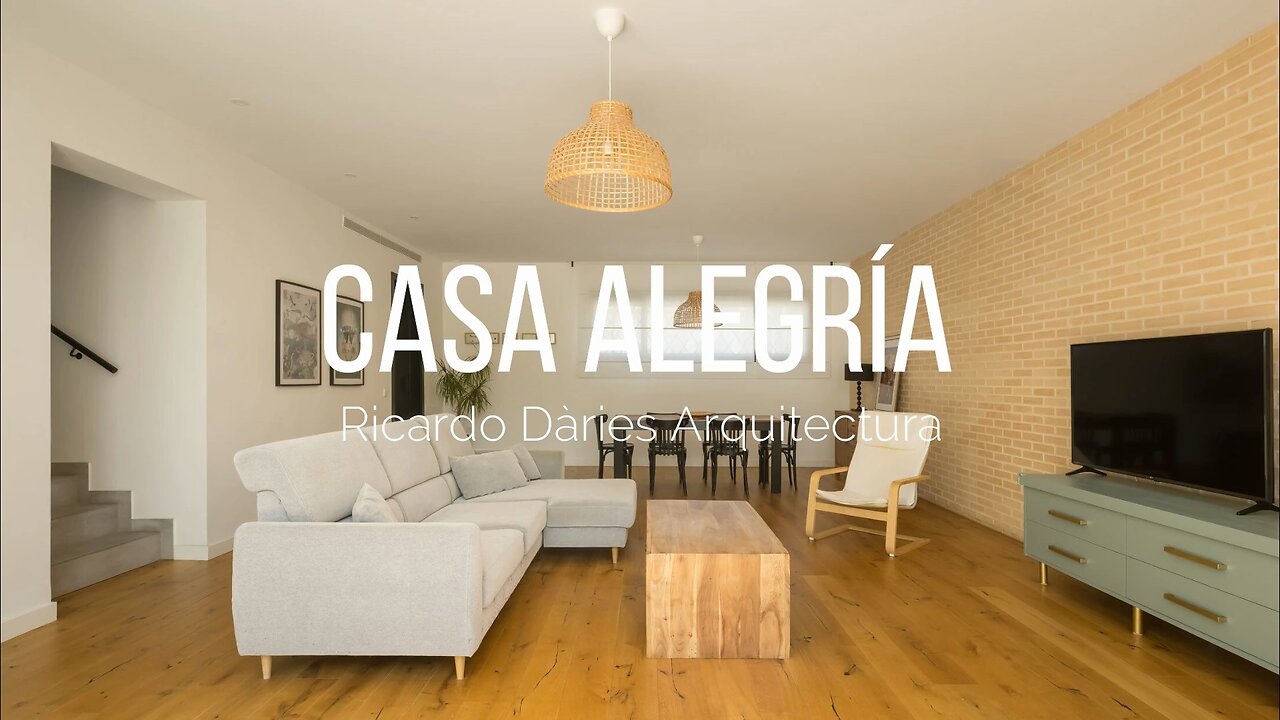Premium Only Content

Blending Modernity and Comfort: How Interior Design Transforms a 150m2 North-South Oriented House
The design of the house sounds beautiful and well-thought-out. The alternating use of black painted metal sheet and exposed brick on the north façade adds visual interest and creates a modern look. The broken southern façade shows a consideration for practicality by protecting the house from the intense summer sun.
Having rooms that face both facades allows for natural light to fill the house and gives a sense of spaciousness. It's wonderful that the ground floor is open plan, connecting the main rooms to the patio. This creates a seamless transition between indoor and outdoor spaces, perfect for entertaining or enjoying the fresh air.
The first floor being more compartmentalized provides privacy for the bedrooms, ensuring a peaceful and tranquil environment. The attic floor dedicated entirely to the master suite is a great addition, especially considering the open design which takes advantage of the surrounding views.
The choice of materials for the interior is also commendable. The use of exposed brick on the east party wall not only serves as a structural element but also adds a touch of character and warmth. The natural glued oak wood flooring complements the overall design and brings a cozy atmosphere without the need for excessive furniture.
Overall, the design of the house seems to be well-balanced, taking into account both aesthetics and functionality. It sounds like a space that would provide comfort, tranquility, and a welcoming ambiance for its inhabitants.
Project Name: Casa Alegría
Project Location: L'Eliana, Valencia, Spain
Architect: Ricardo Dàries Arquitectura
Photo: Germán Cabo
-
 1:10:23
1:10:23
Man in America
22 hours agoAre MK-Ultra Parasites Rewiring Your Brain? | Detoxing, Peptides & Parasite Warfare w/ Diane Kazer
23.5K39 -
 LIVE
LIVE
TheSchleppy
22 hours ago $0.27 earned✨TheSchleppy✨24HR 2 YRS ON RUMBLE STREAM! RIGHT INTO RUMBLE HALO EVENT!
60 watching -
 DVR
DVR
JakRazGaming
3 hours agoPlaying Ghost of Tsushima DIRECTOR'S CUT!! on PS5 Stream 6
1.53K1 -
 29:06
29:06
Scary Mysteries
1 day agoThe Corpsewood Manor Murders: Satan, Secrets, and a Savage End
5.89K4 -
 2:08:56
2:08:56
Lara Logan
1 day agoUNHOLY EXPERIMENTS: Justin Goodman Exposes the Evil of Animal Torture | Ep 28
8.72K18 -
 LIVE
LIVE
The Sufari Hub
1 hour ago🔴SUFARI AUGUST SHOWCASE 🔴W CONTENT 🔴 10 SUBS? 🔴WHAT SHALL WE DO THIS COMING MONTH?
18 watching -
 LIVE
LIVE
CHiLi XDD
2 hours agoSTREET FIGHTER 6 - Rise and Grind to Master!
32 watching -
 36:27
36:27
Degenerate Plays
1 day ago $0.30 earnedStatic Shock Actually Changed My Life - Batman: Arkham Asylum : Part 10
4.63K -
 6:32
6:32
Members Club
1 day ago $0.30 earnedWNBA Players Demand Pay—Then Get Petty With Caitlin Clark
4.24K5 -
 18:13
18:13
Bearing
1 day agoThe iDubbbz & Anisa Situation Just Got WORSE 💥 Broke, Smelly & Homeless 🤣
6.28K66