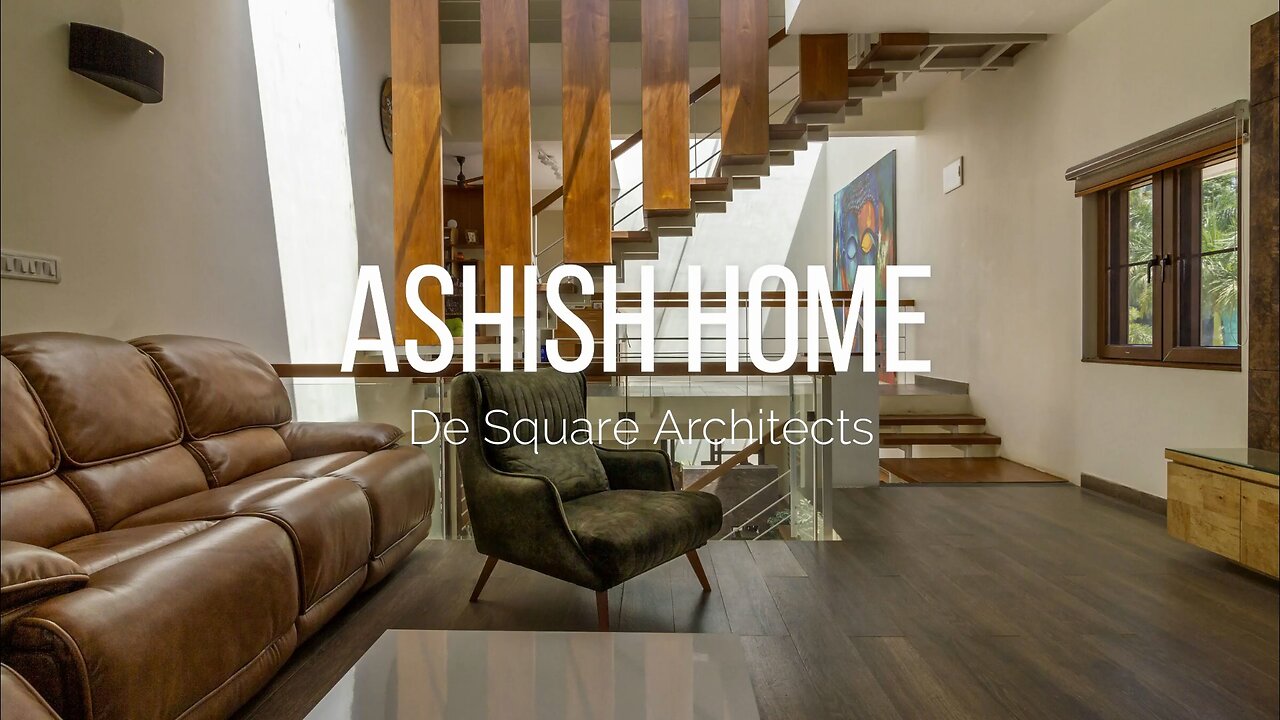Premium Only Content

Embrace Minimalist Aesthetics with a Strong Eye for Detail in this Extraordinary House's Interior
Wow, this 3500sqft home by De Square design sounds absolutely stunning! The natural hues and bright interiors filled with natural light must create a beautiful and inviting atmosphere. I love how the concept of light, ventilation, and green space forms the basis of the design, with stacked cubes becoming skylights and gardens. It's wonderful that the architects have embraced a minimalist aesthetic and paid attention to tiny details, making it a true refuge for its residents.
The use of sustainable materials in construction and decor is commendable, and I'm sure it adds a unique character to the house. It's great to hear that natural light and ventilation are encouraged, creating a comfortable living environment. And the garden view sounds like a perfect addition, providing an inviting and calming atmosphere.
The staircase seems to be a central feature in the building, and it's nice to hear that it has been given importance in the design. The open design connecting it with the upper floor and the striking painting of Buddha as a backdrop must create an interesting visual element.
The choice of vivid wooden brown furniture contrasting with the white walls sounds like a great way to make the space appear more spacious and add warmth. And the meticulously crafted wooden tables and chairs in the dining area must add a sense of local charm.
Overall, this home sounds like a vibrant and relaxing place to live in, with its carefully chosen materials, attention to detail, and emphasis on light, ventilation, and greenery. It must truly be a haven for its residents.
Project Name: Ashish Home
Project Location: Bangalore, Karnataka, India
Architect: De Square Architects, Bangalore
Photo: Satvik Photography
-
 27:01
27:01
TheRoyaltyAutoService
7 hours agoAnother Shop Replaced The Timing Belt & Fuel Injectors On This Honda Pilot… Now It Has No Power!
391 -
 LIVE
LIVE
GritsGG
8 hours agoRanked Crim 2! Most Wins 3390+ 🧠
279 watching -
 LIVE
LIVE
IsaiahLCarter
22 hours agoJonah O. Wheeler: In Defense of Reality || APOSTATE RADIO #026
279 watching -
 LIVE
LIVE
Cewpins
3 hours agoSmoke Sesh🔥Gaming???💨420🍃!MJ !giveaway
47 watching -
 LIVE
LIVE
Phyxicx
1 hour agoShin Megami Tensei - Part 5 - 8/13/2025 | Chaos Route | Expert Difficulty
43 watching -
 1:59:32
1:59:32
vivafrei
11 hours agoEp. 277: Russia Peace Talks! Trump D.C. Takeover Leads to Lawsuit! Heat Wave Lawsuit? AND MORE!
40.7K29 -
 LIVE
LIVE
Nerdrotic
3 hours ago $1.58 earnedTransient Lunar Phenomenon: Deeper into the Mysteries of the Moon | Forbidden Frontier #112
552 watching -
 2:58:44
2:58:44
Barry Cunningham
1 day agoBREAKING NEWS: PRESIDENT TRUMP ABSOLUTELY TROLLS THE MEDIA! BIG WEEK AHEAD!
57.4K84 -
 1:37:28
1:37:28
Sarah Westall
3 hours agoReal Intel: Power Struggles Fueled by Blackmail, Surveillance & Coercion w/ Dr. Dave Janda
33.9K15 -
 9:49
9:49
MattMorseTV
5 hours ago $9.89 earnedNewsom's CAREER just WENT UP IN FLAMES.
29.8K66