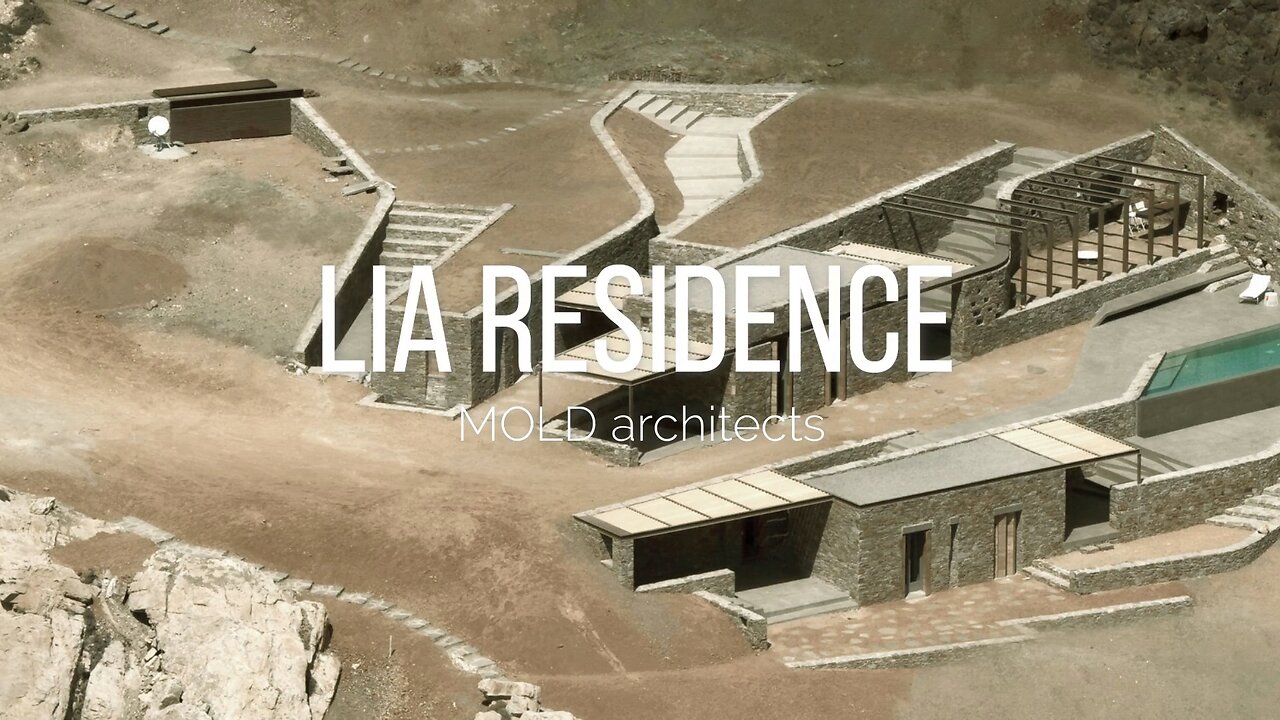Premium Only Content

House Design Mastery: Cycladic Aesthetics Redefined
Amidst the rugged contours of the Cycladic terrain, one's gaze is inevitably drawn to a labyrinthine assemblage, characterized by elongated dry stone embankments meticulously crafted to cradle the precious soil adorning the terraced landscape.
This architectural masterpiece unfolds as a harmonious amalgamation of terraces adorning a precipitous incline. Here, the dry stone enclosures undergo a metamorphosis, transmuted into instruments of composition. They delineate the enclaves, sculpt the inner courtyards, offer respite from the relentless northerly gusts, and provide a frame for the panoramic vista. In so doing, they orchestrate a juxtaposition of interior and exterior realms, seamlessly mirroring the organic contours of the slope.
The decision to employ oxidized IPE beams, both for the construction of shading structures and general applications, draws a poignant connection to the island's historical narrative, rooted in the mining of iron ore. By juxtaposing stone and iron, in conjunction with tamped cement mortar floors rendered in an earthy hue, the intention was to blend the house subtly with its surroundings. This rationale is further accentuated by the creation of recessed areas, artfully concealed within the landscape.
A paramount consideration was attributed to the creation of diverse outdoor spaces, acknowledging that life on the island predominantly unfolds beneath the open sky. Some areas are sheltered, canopied, and secluded, while others bask freely under the radiant sun and the gentle caress of the breeze. These domains harmoniously interconnect, thus composing a compelling journey toward the azure embrace of the sea.
The design of the enclosed spaces faithfully adheres to the architectural typology of traditional Cycladic residences, often referred to as katikiés. These spaces, characterized by their modest proportions and frequently irregular configurations, are thoughtfully arranged in a linear sequence, with provision for future expansions serving as a guiding principle.
Project: Lia Residence
Architect: MOLD architects
Photo: Giorgos Kontos
Location: Serifos, Greece
-
 1:28:30
1:28:30
Sports Wars
3 hours agoNFL Week 1 MADNESS, Phillies Karen Goes VIRAL, Angel Reese Suspended As WNBA Is DEAD
12.9K2 -
 LIVE
LIVE
Total Horse Channel
13 hours ago2025 Reno Snaffle Bit Futurity | Sunday
55 watching -
 29:18
29:18
ArynneWexler
1 day agoHas The Online Right Lost Its Mind?
1664 -
 23:07
23:07
marcushouse
1 day ago $0.40 earnedSpaceX is Rushing Toward Starship Flight 11 – Already!?
5902 -
 13:52
13:52
True Crime | Unsolved Cases | Mysterious Stories
9 days ago $0.29 earned7 Real Life Heroes Caught on Camera
3121 -
![Welcome to The Finals [OPEN PARTY] - #RumbleGaming](https://1a-1791.com/video/fww1/3e/s8/1/4/H/W/f/4HWfz.0kob.1-small-Welcome-to-The-Finals-OPEN-.jpg) LIVE
LIVE
LumpyPotatoX2
4 hours agoWelcome to The Finals [OPEN PARTY] - #RumbleGaming
1,148 watching -
 13:05
13:05
Mike Rowe
2 days agoIs College DEAD? Inside America’s #1 Trade School | Sheree Utash From #448 | The Way I Heard It
17.3K7 -
 8:49
8:49
Truly
1 day agoMy Body Feels Like It’s On Fire | BORN DIFFERENT
42 -
 13:43
13:43
The Kevin Trudeau Show Limitless
4 days agoClassified File 3 | Kevin Trudeau EXPOSES Secret Society Brainwave Training
100K20 -
 2:51
2:51
Memology 101
10 hours ago $0.22 earnedJD VANCE just NUKED a top Democrat influencer defending NARCOTERRORISTS 💥
73114