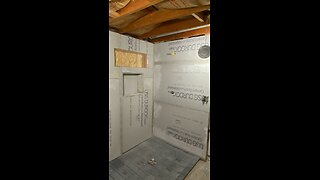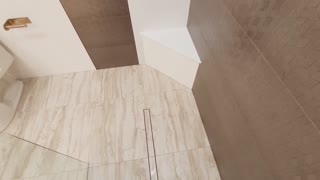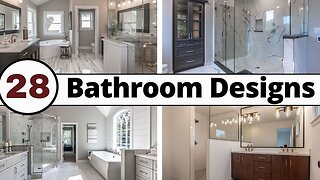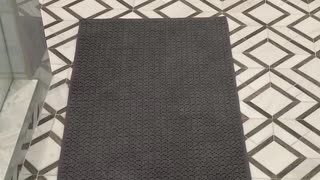Design Renovation of a 1.9m x 2.2m bathroom.
9 months ago
2
BathroomDesign
BathroomInspiration
BathroomGoals
DreamBathroom
ModernBathroom
SmallBathroomIdeas
LuxuryBathroom
DIYBathroom
TileDesign
BathroomRenovation
ShowerDesign
When redesigning a compact 1.9m x 2.2m bathroom, careful consideration of space utilization and functionality is paramount. First, prioritize efficient storage solutions such as wall-mounted cabinets, recessed shelves, or vanity units to maximize floor space. Opt for light colors and reflective surfaces to create an illusion of spaciousness. Choose space-saving fixtures like corner sinks and wall-hung toilets. Ensure proper ventilation and lighting to maintain a comfortable and inviting atmosphere. The right choice of flooring tiles, material, and lighting plays a very important role in creating the right esthetics. The idea was to provide more storage space while making the space appear more open and well-lit.
Loading comments...
-
 2:49
2:49
nobelcheuwa
11 months agoBathroom renovation idea
9 -
 0:33
0:33
Downriver_Construction
5 months agoBathroom Remodel
16 -
 2:20
2:20
RenovationtoPerfection
1 year agoDesigner bathroom renovation - final walkthrough
14 -
 8:48
8:48
Home Channel TV - Home Tours & Remodels
2 months agoBathroom Remodel Ideas: 28 Beautiful Designs for Some Remodeling Inspiration
734 -
 0:41
0:41
skoss13
6 months agoOut with the Old, in with the New: A Bathroom Remodel Transformation
2 -
 0:47
0:47
skoss13
8 months agoBathroom Check! | Remodeled
1 -
 4:34
4:34
Malaceo_Interiors
18 days agoHow to decorate a bathroom?
1 -
 3:00
3:00
WFTX
4 years agoInnovative Design Solutions: Bathroom Renovation
20 -
 0:25
0:25
skoss13
7 months agoEye Catching Bathroom Remodel
1 -
 11:10
11:10
StraightArrowRepair
1 year agoBathroom Remodel Diy 1
65