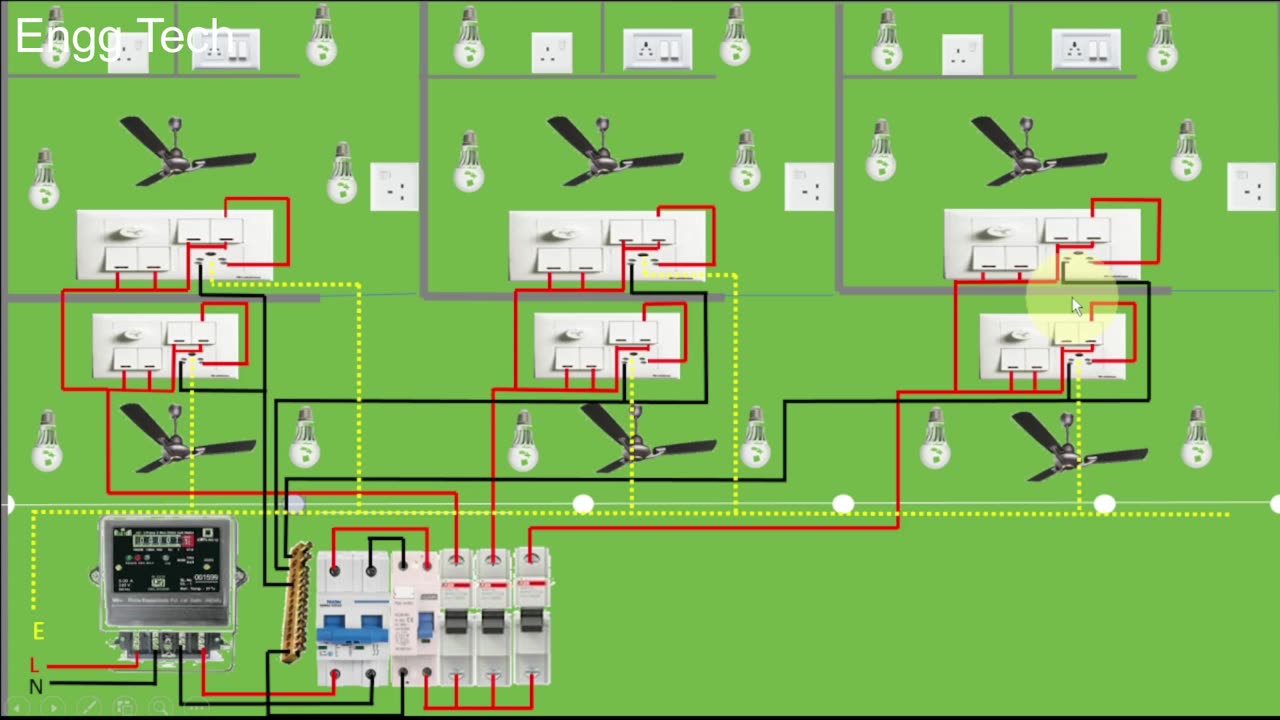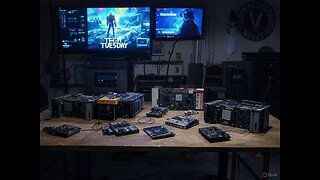Premium Only Content

Complete House wiring in 13 minutes | wiring diagram | Engg Tech
A wiring diagram is a pictorial representation of an electric circuit, where the elements of the loop and the signal connections between devices and the power source are shown in the conventional methods as simplified shapes. A house wiring diagram is thus, a wiring diagram of a house.
It is the visual representation or design of the entire electrical wiring system or circuitry of a house (or a room) that helps in creating the system so as to distribute energy that can be used to power the various equipments and appliances around the house through proper installation and operation of the different elements included in the design such as electrical outlets, meter base, switches and breakers and more.
Please subscribe for more videos. Thank you
Download screen recorder: https://daniblogs.com/BP/tt
-
 15:45
15:45
The Car Guy Online
5 hours ago $0.68 earnedGM’s ‘Own Nothing, Be Happy’ Plan! Former Engineer Blows Whistle.
6.6K3 -
 LIVE
LIVE
SpartakusLIVE
2 hours agoLAST CHANCE for Spartakus' Loadouts w/ ADVANCEDgg || 25% off! - Code "Spartakus"
136 watching -
 8:48
8:48
Millionaire Mentor
9 hours agoBrandon Gill DESTROYS Kaitlan’s TRAP Question in One BRUTAL Sentence
6.38K10 -
 1:07:49
1:07:49
Jeff Ahern
6 hours ago $12.67 earnedThe Sunday Show with Jeff Ahern
40.5K30 -
 LIVE
LIVE
Spartan
2 hours agoPro Halo Player | Ranked
49 watching -
 1:10
1:10
Damon Imani
5 hours agoAna Navarro Said Trump Wants To Make America WHITE Again - Got Dismantled by Damon!
6.73K3 -
 LIVE
LIVE
Joker Effect
2 hours ago🚨MASSIVE ANNOUNCEMENT🚨- Changes coming! Massive Rumble Twitter Space Tomorrow! PUBG GAMEPLAY! ECT
474 watching -
 9:36
9:36
MattMorseTV
7 hours ago $1.29 earnedThe EU just FOUND OUT.
4.86K15 -
 3:58:10
3:58:10
Meisters of Madness
5 hours agoA Casual Sunday
3.95K -
 LIVE
LIVE
Misfit Electronic Gaming
2 hours ago $0.12 earned"LIVE" " Road to 1000 Need ONLY 39 away Trying to Fix Electronics, Then some gaming.
14 watching