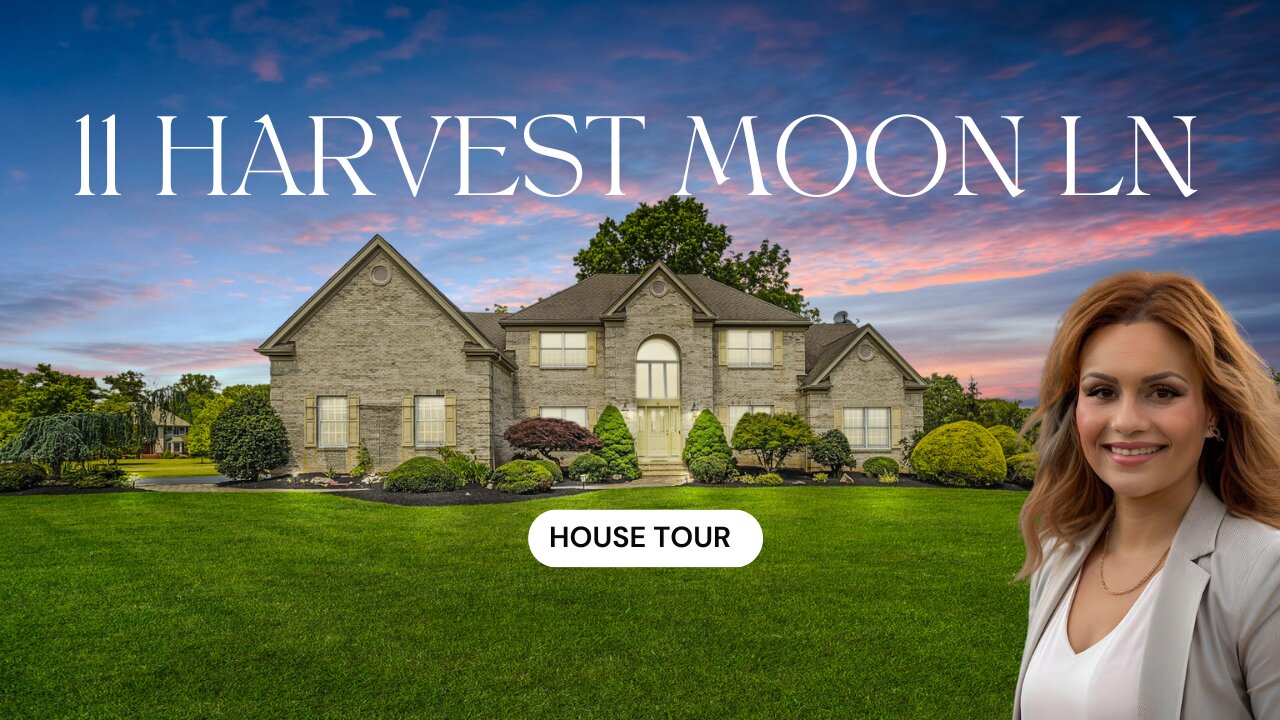Premium Only Content

11 Harvest Moon Ln Belle Mead, NJ
Looking for a place to call your own?
This wonderful colonial home with the perfect blend of elegance, space, that sits in a corner, cul-de-sac offers privacy located in a desirable neighborhood in Belle Mead might be your next new home! ✨🏡
If you’re thinking about selling or owning your dream home, this is your sign to call us, and let’s make that dream a reality!
Prosperity Real Estate Professionals
📞 (732) 301 4141
💻 prosperityrep.com
Welcome home and enjoy the perfect blend of elegance, space, and privacy that this perfectly situated, corner, cul-de-sac, full brick front home in desirable Belle Mead has to offer! Featuring 4 bedrooms, 2.5 baths, and a 3-car garage, this expanded Classic Bentley I, freshly painted home, provides an estimated 3800 square feet of arguably the best floor plan for both entertainment and family living! Upon entry, greet and impress your guests in the large, two-story foyer with a breathtaking crystal chandelier that can be seen through the portico transom window above the entry door. Whether you are hosting a dinner party, a game night, or an intimate gathering, this home has a space on its main floor that will suit any occasion, from the formal living room, formal dining room, grand game room with atrium windows, or expanded family room with; gas fireplace, new Brazilian cherry hardwood flooring, pre wired surround sound, and huge picture windows that showcase the wooded backyard oasis. In fact, this ingenious floor plan offers the perfect flow to allow for the use of all its entertainment areas at once, as each room opens to the next in succession, allowing the host the perfect means to engage even the largest of crowds. The recently updated kitchen with tasteful backsplash, granite countertops, and modern light fixtures offers a large island and dining area that opens to the partially covered 20x26 foot deck overlooking the gardens and woods. A laundry room/ mudroom with an exterior exit, powder room, and private study, finish off this impressive main floor. Upstairs, enjoy your master suite haven, showcasing tray ceilings, a double-door ensuite with a stand-up shower, a separate garden jetted tub, and sizable double vanity. If that was not enough, this incredible master suite offers a large attached sitting room with two generous walk-in closets, creating an impeccable setting for utmost privacy and relaxation. In addition, there is plenty of space for overnight guests in the three well-appointed bedrooms, two of which have a cantilever extension adding additional square footage to the already spacious second-story floor plan! In addition, this home offers an extended-height basement with a French drain, a full lawn sprinkler system, a leaf filter in gutters, and two new (2022) HVAC systems. Finally, this premium, and one-of-a-kind lot, is adjacent to local trails that grant access to the serene ambiance of the nearby woods and creeks, as well as local amenities on Rt 206. All of this is situated in a vibrant and well-established neighborhood with prestigious schools, easy access to major roadways, parks and shopping. Schedule a private tour today!
-
 21:03
21:03
UnchartedX
12 days agoAre the Precision Ancient Stone Vases Modern Fakes? Provenance, and Scanning in the Petrie Museum!
3.74K8 -
 LIVE
LIVE
Barry Cunningham
2 hours agoTRUMP DAILY BRIEFING: CANADA COMES TO KISS THE RING! WESLEY HUNT INTERVIEW!
1,256 watching -
 LIVE
LIVE
Right Side Broadcasting Network
3 hours agoLIVE: Pam Bondi Holds a DOJ Presser, Trump Holds FIFA Task Force Meeting, and More - 5/6/25
2,361 watching -
 LIVE
LIVE
StoneMountain64
1 hour agoWildest Warzone CUSTOM Games
404 watching -
 DVR
DVR
Sean Unpaved
1 hour agoHoops Shocks, Nature's Wrath, & Number Crunch
5.88K -
 DVR
DVR
Simply Bitcoin
2 hours ago $1.25 earnedCoinbase $400B BITCOIN BACKFLIP CONFIRMS 2025 Is Different! | EP 1238
16.5K1 -
 50:33
50:33
Ben Shapiro
1 hour agoEp. 2193 - The Ongoing INSANITY of The Met Gala
7.19K8 -
 25:46
25:46
CryptoWendyO
49 minutes agoKevin O’Leary "Strategic Bitcoin Reserve will never happen.” BUT IT DID!
-
 1:03:29
1:03:29
Timcast
2 hours agoJudge ORDERS Trump To Admit 12,000 "Refugees" Into US DEFYING Popular Mandate To DEPORT
118K96 -
 DVR
DVR
TheAlecLaceShow
4 hours agoGuests: Senator Ron Johnson, Sec. Sean Duffy, Mike Lindell | Big Beautiful Bill | The Alec Lace Show
2.78K