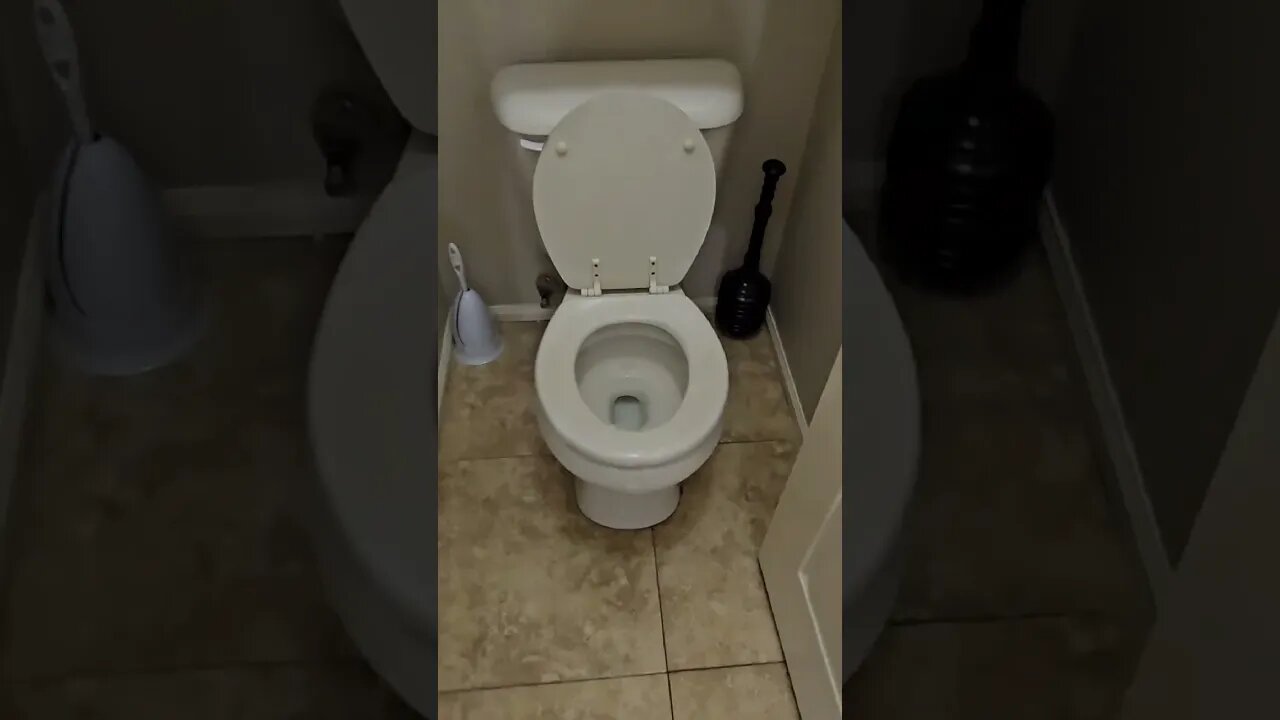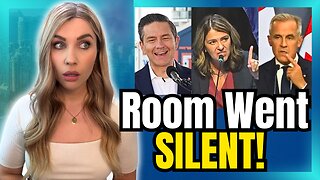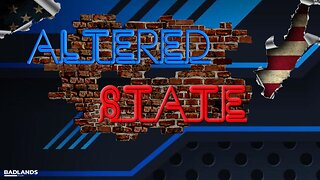Premium Only Content

Can you even turn around in this bathroom?#youtubeshorts
Here are some general recommendations for the minimum clearances around a standard residential toilet we look for at a home inspection:
Side Clearance: There should typically be a minimum of 15 inches (38 centimeters) of clear space on at least one side of the toilet. This measurement is taken from the center of the toilet to any nearby obstruction, such as a wall or a fixture.
Front Clearance: There should be a minimum of 21 inches (53 centimeters) of clear space in front of the toilet. This allows for comfortable use and accessibility.
Rear Clearance: The distance between the center of the toilet and the wall behind it should be at least 15 inches (38 centimeters). This measurement ensures that there is enough space for the tank and for proper installation and maintenance.
It's important to note that these are general guidelines, and actual requirements may vary depending on local building codes, accessibility regulations, and the specific design of the toilet. Additionally, some jurisdictions may have specific requirements for accessible or wheelchair-accessible toilets, which may require larger clearances to accommodate mobility devices.
If you are remodeling or constructing a bathroom, it's recommended to consult local building codes or consult with a professional contractor or architect to ensure compliance with the specific regulations in your area.
Follow me on
Facebook - https://www.facebook.com/homeinspectordanarizona
Reddit - https://www.reddit.com/r/homeinspectionfails/
Twitter - https://twitter.com/hominspectdan
Instagram - https://instagram.com/homeinspector_dan
youtube.com/@homeinspectordan
"Discover the secrets of a safe and sound home with expert property inspections."
Scheduling online
homeinspectordan.com
Home Inspection
Termite Inspection
Pool and Spa Inspection
Infrared Inspection
Moisture Detection
Sewer Camera Inspection
#shorts #homeinspection #youtubeshorts
-
 0:15
0:15
Home Inspector Dan
1 year agoThe Truth Behind Why the USA Stopped Selling VW TDI
62 -
 1:13:28
1:13:28
Glenn Greenwald
3 hours agoGlenn Takes Your Questions on the Minneapolis School Shooting, MTG & Thomas Massie VS AIPAC, and More | SYSTEM UPDATE #506
81.7K23 -
 LIVE
LIVE
Armadillofather
2 hours agoEspionage Action in the Den! | Metal Gear Solid Delta | You being here means so much!
126 watching -
 25:12
25:12
Jasmin Laine
6 hours agoDanielle Smith’s EPIC Mic Drop Fact Check Leaves Crowd FROZEN—Poilievre FINISHES the Job
57111 -
 11:14
11:14
China Uncensored
6 hours agoThis Is NOT What China Wanted To Happen
1.19K5 -
 LIVE
LIVE
ABD
1 hour agoCyberpunk 2077 | EP 2 - The Opening Act Pt.2 | 4K UHD
45 watching -
 11:11
11:11
Michael Button
9 hours ago $0.25 earnedMy Joe Rogan Experience: Behind the Scenes
3.59K2 -
 LIVE
LIVE
Charlotte Winslow
6 hours agoplaying GTA 5 for the First Time Ever in 2025 | OPEN WORLD WEDNESDAY
75 watching -
 LIVE
LIVE
Badlands Media
19 hours agoAltered State S3 Ep. 43
1,349 watching -
 LIVE
LIVE
FomoTV
5 hours agoAmerica First or Finessed? 🇺🇸 0% Inflation & $9.62 a Week Math | Catholic School Shooting Update | Fomocast 08.27.25
18 watching