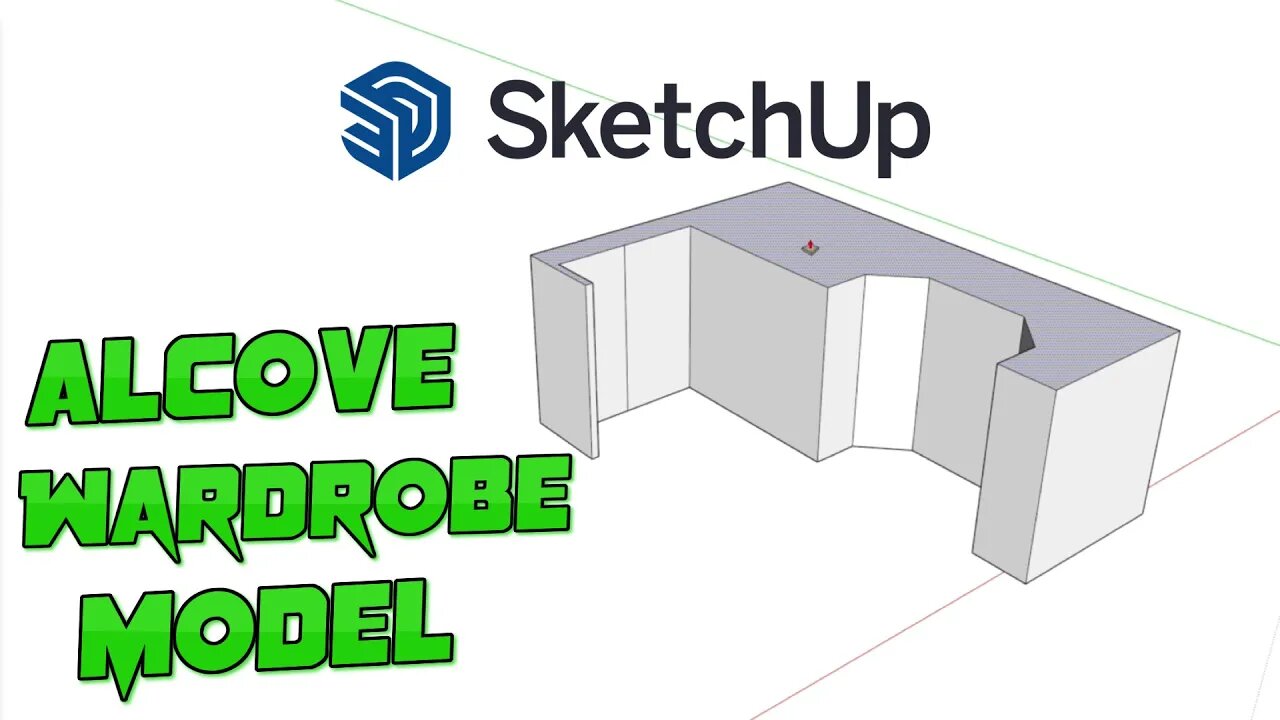Premium Only Content

Sketchup for Joiners - Modelling Walls from Measurments
Following on from the previous upload I am going to create an accurate model of the walls we measured accurately with the laser. We can then use this model to design the fitted furniture within.
Chapters:
00:00 Intro
00:51 Laying out the walls
03:49 Extruding the walls and making adjustments
06:15 Making a Group within the model
08:53 Introduction to Tags
11:02 Adjusting ceiling level
12:06 Creating Coving with the Follow ME Tool
17:26 Creating and Using Scenes within the model
20:38 Solid Tools and brief explanation
23:08 Handy trick for making multiple of a movement.
24:32 Adding Textures/Colour
29:30 Camera tools
If you’d like to support the channel so we can make more videos please consider becoming one of our Patrons or sending a one off donation Via PayPal or Give Back to the channel using Super Thanks via the thanks button above.
PayPal Donation - paypal.me/OliverBradshaw
Patreon is a simple way for people to support the channel with a minimal monthly subscription.
If you'd like to support us go to our Patreon page here - https://patreon.com/BradshawJoinery
Or you can buy me a beer here - https://BuyMeACoffee.com/BRADSHAWJOINERY
Help support the channel when shopping on Amazon, if you click this link below before buying anything on amazon, I will receive a small percentage of the sale price. It will not cost you any more, so please help me out if you can.
UK: https://amazon.co.uk/?tag=bradshawjoi0c-21
US: https://amazon.com/?tag=bradshawjoi0c-21
INSTAGRAM ► https://instagram.com/BradshawJoinery
FACEBOOK ► https://facebook.com/BradshawJoinery
WEBSITE ► https://BradshawJoinery.co.uk
qpwoeirutyghfjdkslazmxncnv102
#Joinery #Woodworking #Sketchup
-
 LIVE
LIVE
Wendy Bell Radio
4 hours agoPet Talk With The Pet Doc
847 watching -
 1:32:23
1:32:23
Game On!
17 hours ago $3.52 earnedKyle Shanahan In THE HOT SEAT To Get The 49ers Back To The Super Bowl!
16.6K1 -
 15:59
15:59
Degenerate Jay
1 day ago $5.16 earnedThe Rejected Spider-Man: No Way Home Scene That Changed The Whole Movie
18.9K2 -
 10:13
10:13
ARFCOM Reviews
16 hours ago $7.63 earnedIntegrally Suppress Your PCC with Novox X-SD
31.6K3 -
 5:19
5:19
Rena Malik, M.D.
1 day ago $3.74 earnedDoctor explains Who has a More Active Sex Drive - Men vs. Women?
19.9K48 -
 1:56:44
1:56:44
MG Show
22 hours agoEpstein, Comey, Brennan: It’s ALL Connected; Pandora’s Box Premium
34.9K27 -
 3:43:36
3:43:36
megimu32
13 hours agoOFF THE SUBJECT: FAFO Friday w/ Pepkilla
85.9K13 -
 2:16:11
2:16:11
I_Came_With_Fire_Podcast
18 hours agoCCP INFLUENCE IN U.S. | DOXXING ICE AGENTS | PAY YOUR OWN LOAN
63K18 -
 15:30
15:30
BlackBeltBarrister
19 hours ago $11.73 earnedThey will screw us all with this!!
69.8K41 -
 2:04:22
2:04:22
TimcastIRL
14 hours agoDan Bongino AND Kash Patel THREATEN TO QUIT FBI Over Botched Epstein Release | Timcast IRL
322K326